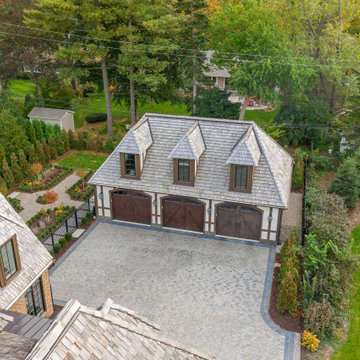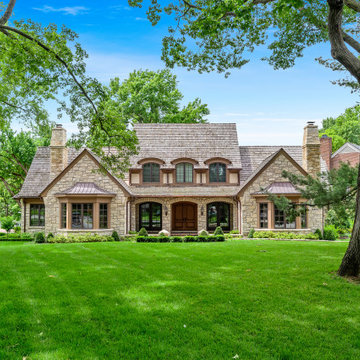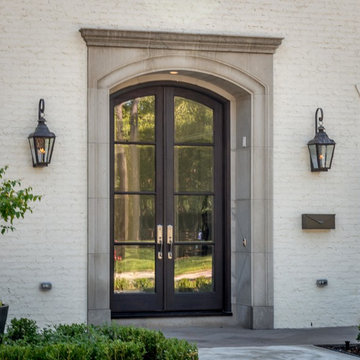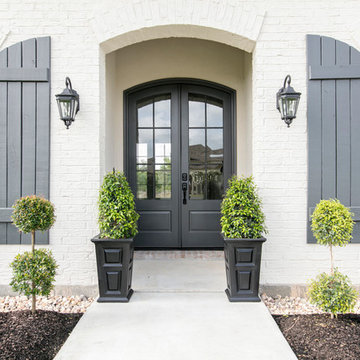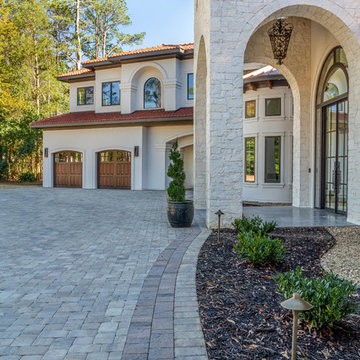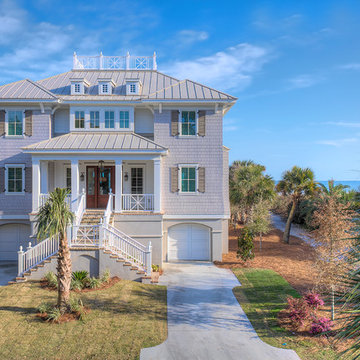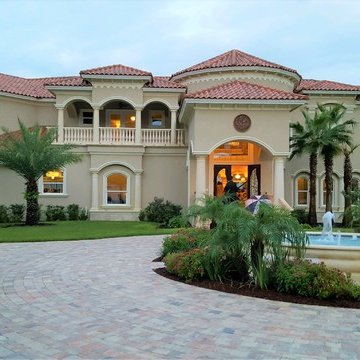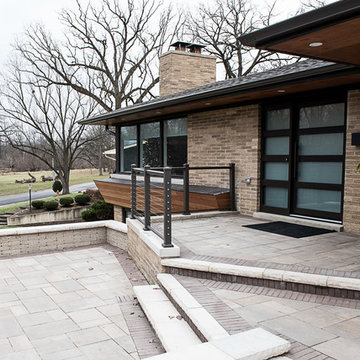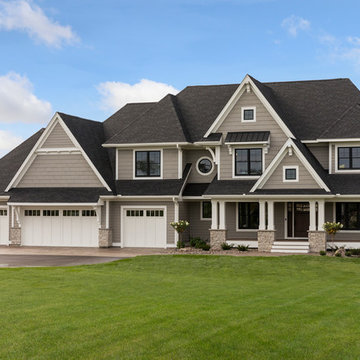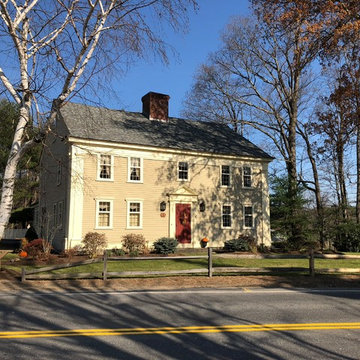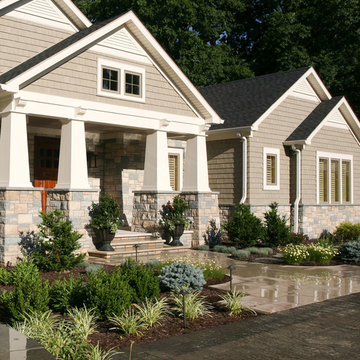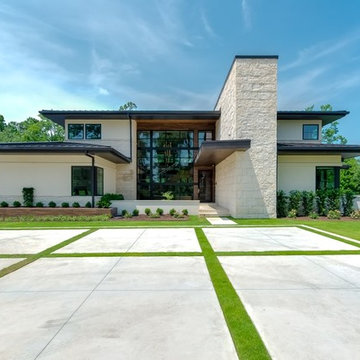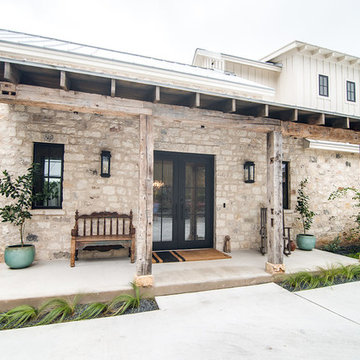84.859 Billeder af beige og pink hus
Sorteret efter:
Budget
Sorter efter:Populær i dag
41 - 60 af 84.859 billeder
Item 1 ud af 3
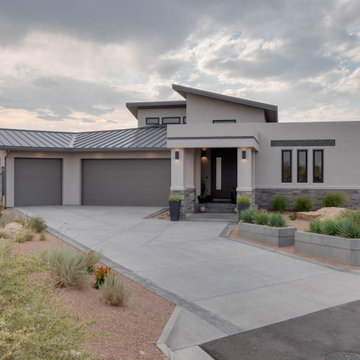
This Contemporary Home is exciting yet balanced in a way that invites us to feel at home.
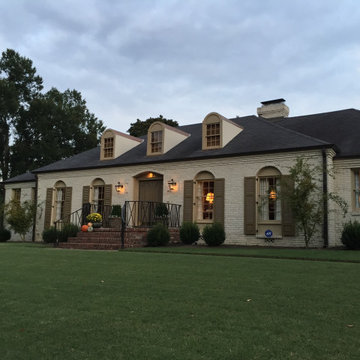
This Bevolo® original was designed in the 1940s by world renowned architect A. Hays Town and Andrew Bevolo Sr. This Original French Quarter® lantern adorns many historic buildings across the country. The light can be used with a wide range of architectural styles. It is available in natural gas, liquid propane, and electric.

Beautiful Cherry HIlls Farm house, with Pool house. A mixture of reclaimed wood, full bed masonry, Steel Ibeams, and a Standing Seam roof accented by a beautiful hot tub and pool

Located near the base of Scottsdale landmark Pinnacle Peak, the Desert Prairie is surrounded by distant peaks as well as boulder conservation easements. This 30,710 square foot site was unique in terrain and shape and was in close proximity to adjacent properties. These unique challenges initiated a truly unique piece of architecture.
Planning of this residence was very complex as it weaved among the boulders. The owners were agnostic regarding style, yet wanted a warm palate with clean lines. The arrival point of the design journey was a desert interpretation of a prairie-styled home. The materials meet the surrounding desert with great harmony. Copper, undulating limestone, and Madre Perla quartzite all blend into a low-slung and highly protected home.
Located in Estancia Golf Club, the 5,325 square foot (conditioned) residence has been featured in Luxe Interiors + Design’s September/October 2018 issue. Additionally, the home has received numerous design awards.
Desert Prairie // Project Details
Architecture: Drewett Works
Builder: Argue Custom Homes
Interior Design: Lindsey Schultz Design
Interior Furnishings: Ownby Design
Landscape Architect: Greey|Pickett
Photography: Werner Segarra
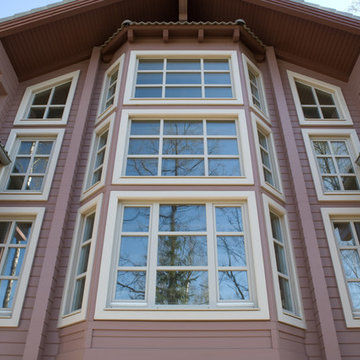
Фасад дома из клееного бруса с эркером из 3 рядов окон. Окна освещают двусветную гостиную внутри дома. Деревянные окна с двухкамерным стеклопакетом, импостами. Двусторонняя окраска окон: снаружи белый, внутри бежево-золотистый.
архитектор Александр Петунин,
строительство ПАЛЕКС дома из клееного бруса
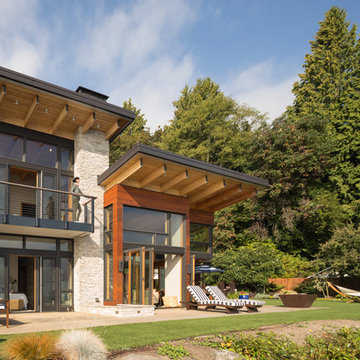
Coates Design Architects Seattle
Lara Swimmer Photography
Fairbank Construction
84.859 Billeder af beige og pink hus
3
