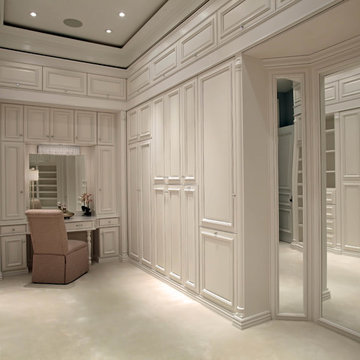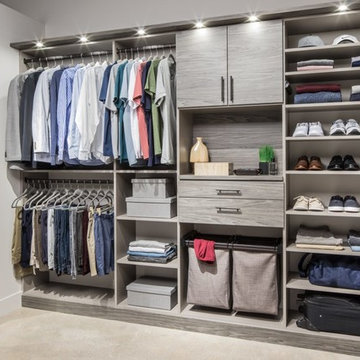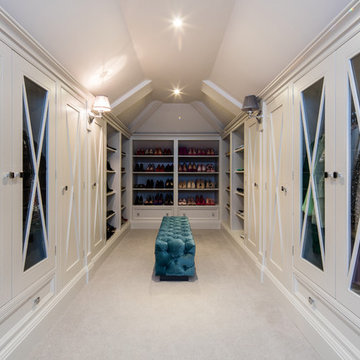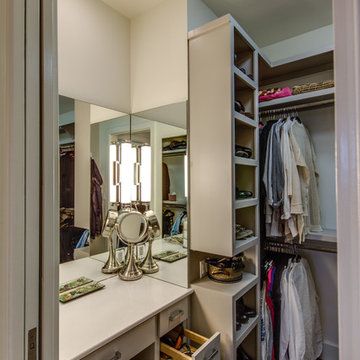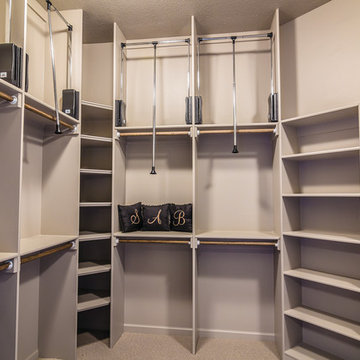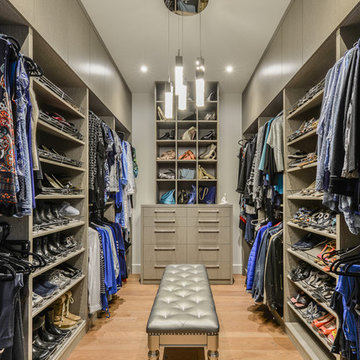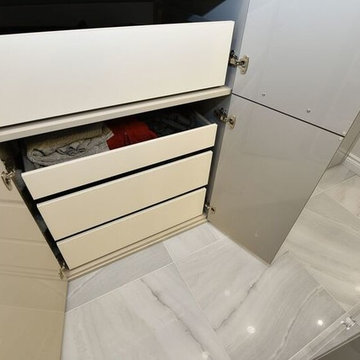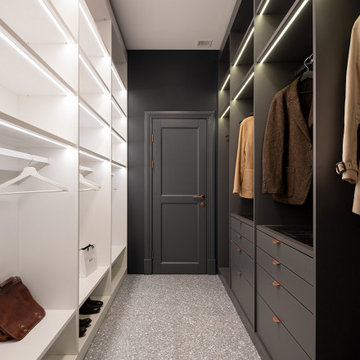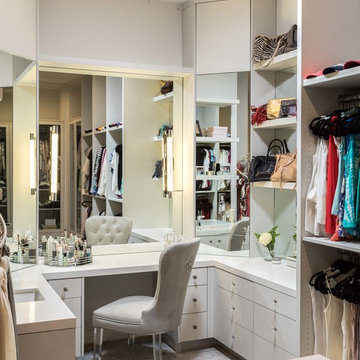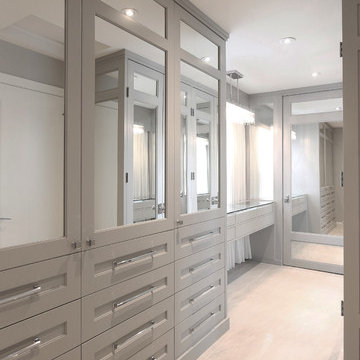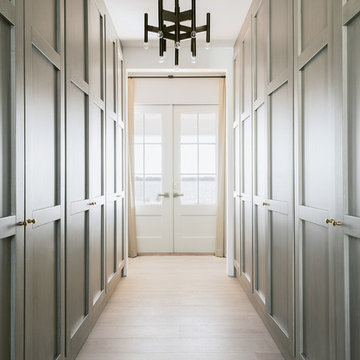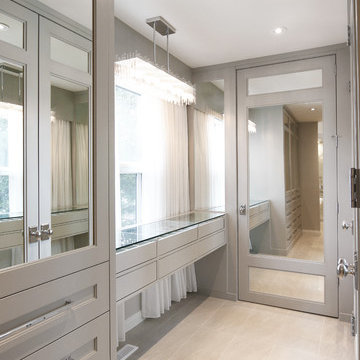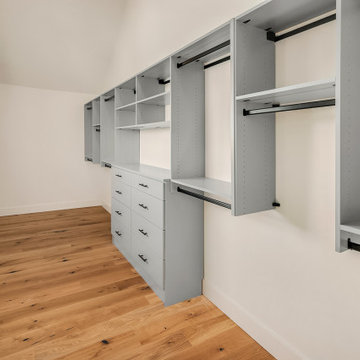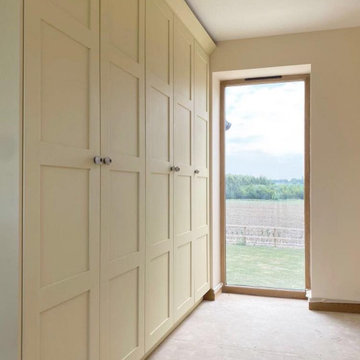262 Billeder af beige opbevaring og garderobe med grå skabe
Sorteret efter:
Budget
Sorter efter:Populær i dag
21 - 40 af 262 billeder
Item 1 ud af 3
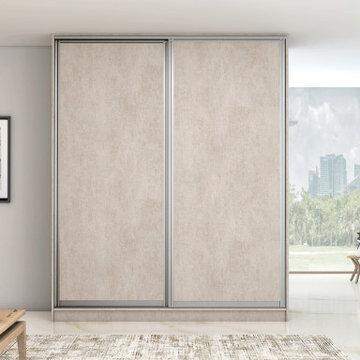
With the ease of maintenance and attachment, our wooden fitted wardrobes come in different shapes and sizes. If you want to try something unique, check out the fitted sliding wardrobe with a pocket door system in the charing cross finish, which provides better storage inside your bedroom. The wardrobe has storage on the ceiling and bottom part where you can keep more essentials, along with other drawers and dividers. If you are looking for a different finish, check out our Sliding Wardrobe With Pocket Door System in Light Grey and order your bespoke wardrobes at Inspired Elements!
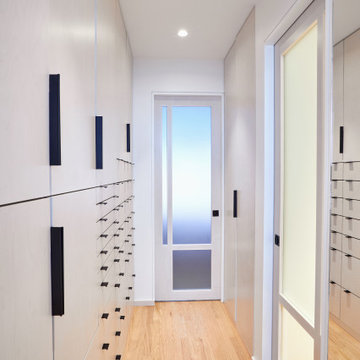
The design for the dressing room contains a spacious walk-in closet, full-length mirror, and stunning array of built-in cabinets. The wood-framed pocket doors with inset glass panels add an elegance to the area, along with the craftsmanship of the built-in cabinets. The result is a dressing room that is both functional and beautiful, a true reflection of the homeowner's style and taste.
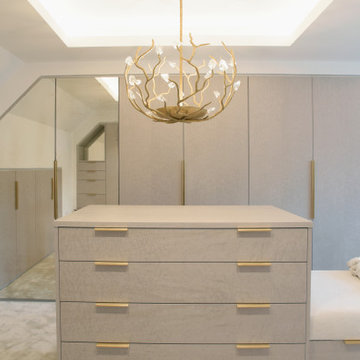
This elegant dressing room has been designed with a lady in mind... A lavish Birdseye Maple and antique mirror finishes are harmoniously accented by brushed brass ironmongery and a very special Blossom chandelier
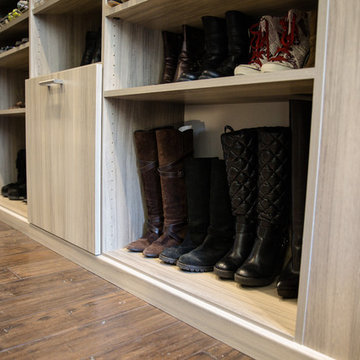
Adjustable shoe shelves create a truly custom design allowing exact space for shoes and boots of different heights. Our shelves are also notched so the pins are hidden. This image also shows one of the laundry hampers hidden behind a door.
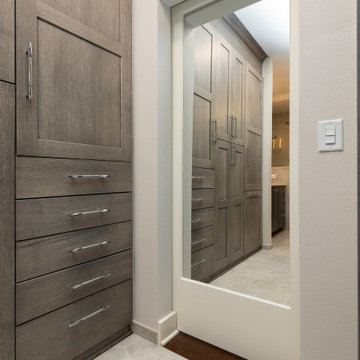
We re-imagined this master suite so that the bed and bath are separated by a well-designed his-and-hers closet. Through the custom closet you'll find a lavish bath with his and hers vanities, and subtle finishes in tones of gray for a peaceful beginning and end to every day.
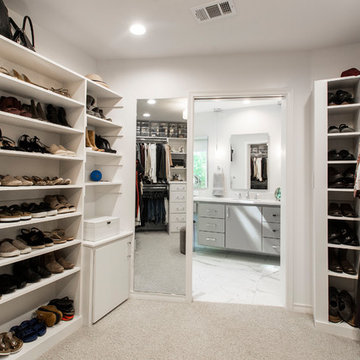
This home had a previous master bathroom remodel and addition with poor layout. Our homeowners wanted a whole new suite that was functional and beautiful. They wanted the new bathroom to feel bigger with more functional space. Their current bathroom was choppy with too many walls. The lack of storage in the bathroom and the closet was a problem and they hated the cabinets. They have a really nice large back yard and the views from the bathroom should take advantage of that.
We decided to move the main part of the bathroom to the rear of the bathroom that has the best view and combine the closets into one closet, which required moving all of the plumbing, as well as the entrance to the new bathroom. Where the old toilet, tub and shower were is now the new extra-large closet. We had to frame in the walls where the glass blocks were once behind the tub and the old doors that once went to the shower and water closet. We installed a new soft close pocket doors going into the water closet and the new closet. A new window was added behind the tub taking advantage of the beautiful backyard. In the partial frameless shower we installed a fogless mirror, shower niches and a large built in bench. . An articulating wall mount TV was placed outside of the closet, to be viewed from anywhere in the bathroom.
The homeowners chose some great floating vanity cabinets to give their new bathroom a more modern feel that went along great with the large porcelain tile flooring. A decorative tumbled marble mosaic tile was chosen for the shower walls, which really makes it a wow factor! New recessed can lights were added to brighten up the room, as well as four new pendants hanging on either side of the three mirrors placed above the seated make-up area and sinks.
Design/Remodel by Hatfield Builders & Remodelers | Photography by Versatile Imaging
262 Billeder af beige opbevaring og garderobe med grå skabe
2
