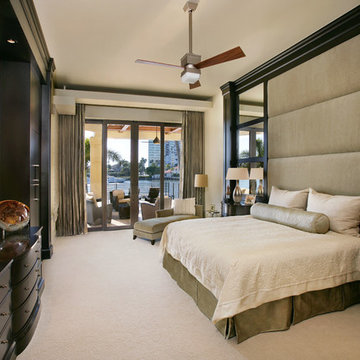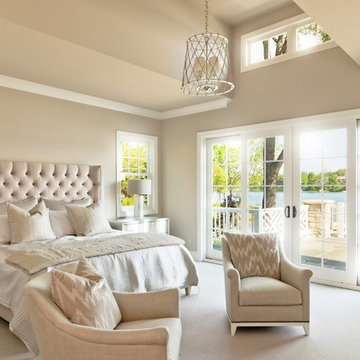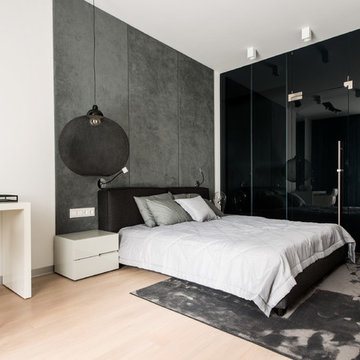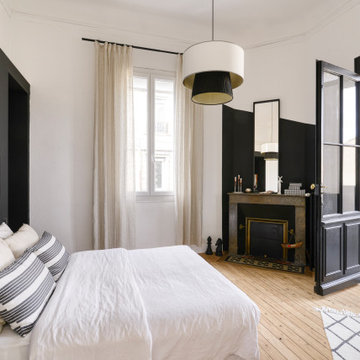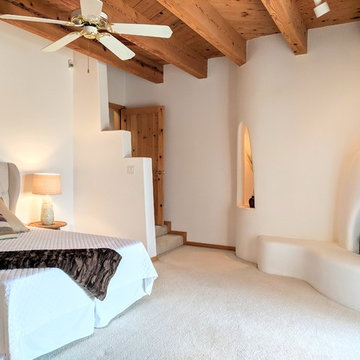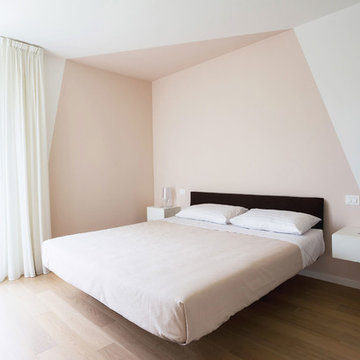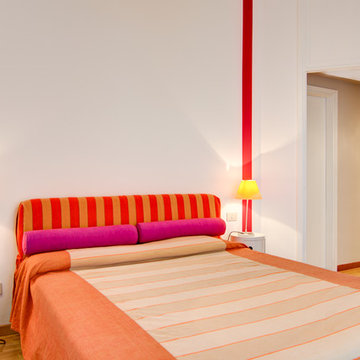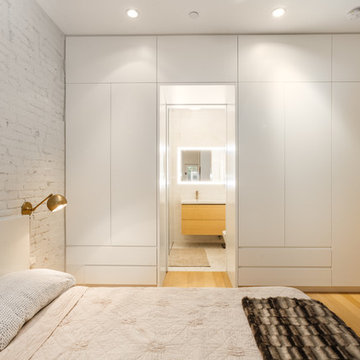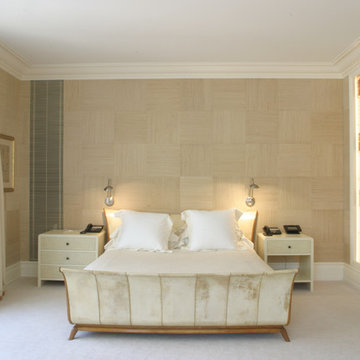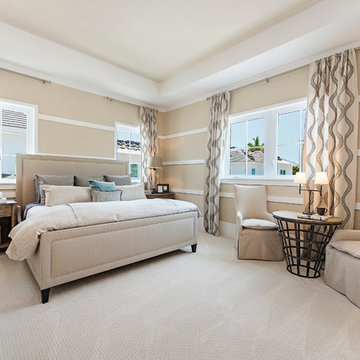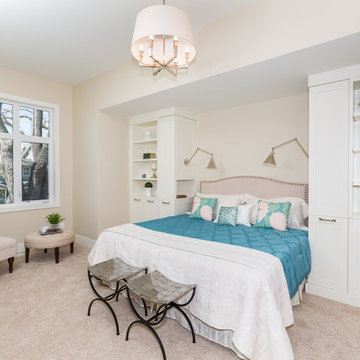6.931 Billeder af beige soveværelse med beige gulv
Sorteret efter:
Budget
Sorter efter:Populær i dag
81 - 100 af 6.931 billeder
Item 1 ud af 3
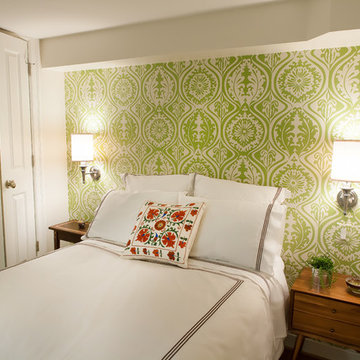
A luxurious living room. A combination of modern and traditional features leaves everyone feeling at home - and the in-floor radiant heating certainly helps.
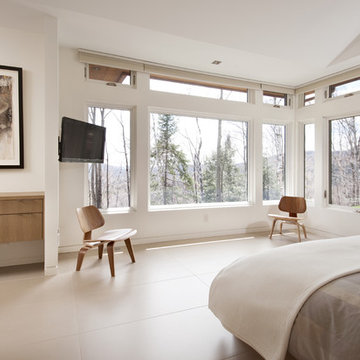
The key living spaces of this mountainside house are nestled in an intimate proximity to a granite outcrop on one side while opening to expansive distant views on the other.
Situated at the top of a mountain in the Laurentians with a commanding view of the valley below; the architecture of this house was well situated to take advantage of the site. This discrete siting within the terrain ensures both privacy from a nearby road and a powerful connection to the rugged terrain and distant mountainscapes. The client especially likes to watch the changing weather moving through the valley from the long expanse of the windows. Exterior materials were selected for their tactile earthy quality which blends with the natural context. In contrast, the interior has been rendered in subtle simplicity to bring a sense of calm and serenity as a respite from busy urban life and to enjoy the inside as a non-competing continuation of nature’s drama outside. An open plan with prismatic spaces heightens the sense of order and lightness.
The interior was finished with a minimalist theme and all extraneous details that did not contribute to function were eliminated. The first principal room accommodates the entry, living and dining rooms, and the kitchen. The kitchen is very elegant because the main working components are in the pantry. The client, who loves to entertain, likes to do all of the prep and plating out of view of the guests. The master bedroom with the ensuite bath, wardrobe, and dressing room also has a stunning view of the valley. It features a his and her vanity with a generous curb-less shower stall and a soaker tub in the bay window. Through the house, the built-in cabinets, custom designed the bedroom furniture, minimalist trim detail, and carefully selected lighting; harmonize with the neutral palette chosen for all finishes. This ensures that the beauty of the surrounding nature remains the star performer.

Please visit my website directly by copying and pasting this link directly into your browser: http://www.berensinteriors.com/ to learn more about this project and how we may work together!
Lavish master bedroom sanctuary with stunning plum accent fireplace wall. There is a TV hidden behind the art above the fireplace! Robert Naik Photography.
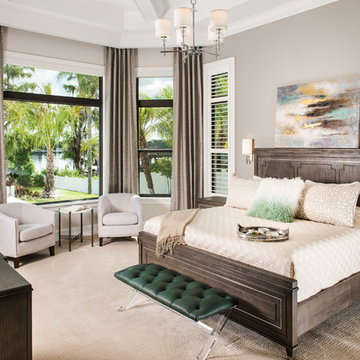
Master Suite with unique finishes overlooking lake in Orlando, Florida home. Photo credit: Mark Matuzak

Dans la chambre principale, le mur de la tête de lit a été redressé et traité avec des niches de tailles différentes en surépaisseur. Elles sont en bois massif, laquées et éclairées par des LEDS qui sont encastrées dans le pourtour. A l’intérieur il y a des tablettes en verre pour exposer des objets d’art._ Vittoria Rizzoli / Photos : Cecilia Garroni-Parisi.
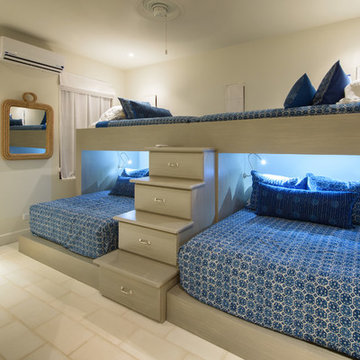
Casa Mar Y Sol. Beautiful indoor/outdoor living at Las Catalinas in Costa Rica.
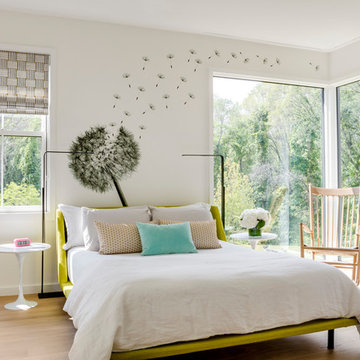
TEAM
Architect: LDa Architecture & Interiors
Interior Design: LDa Architecture & Interiors
Builder: Denali Construction
Landscape Architect: Michelle Crowley Landscape Architecture
Photographer: Greg Premru Photography
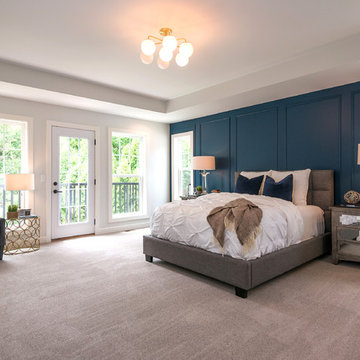
C-alan Homes, Best Light Environments, LLC, Visual Comfort, Hudson Valley,Restoration Hardware, Benjamin Moore,
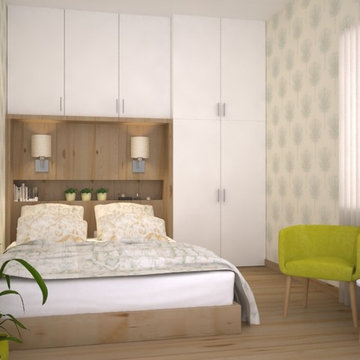
Sabine and Michael are a couple in their 40 who wanted a new design in their bedroom. They have a small room where they needed to have as much storage as possible. They like nature and materials with natural finishing. Due to the compact space available, the idea was put the bed in a corner and complete the back wall with wardrobes.
The wooden headboard includes a shelf and two wall lamps in order to optimize the place. The natural wall paper motif and the armchair, combined with some plants, give a freshness touch to the ambiance.
6.931 Billeder af beige soveværelse med beige gulv
5
