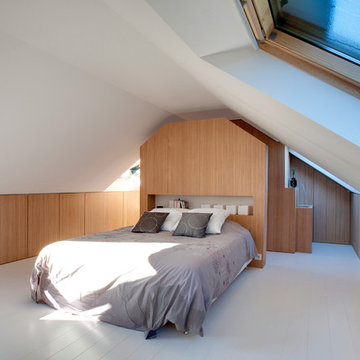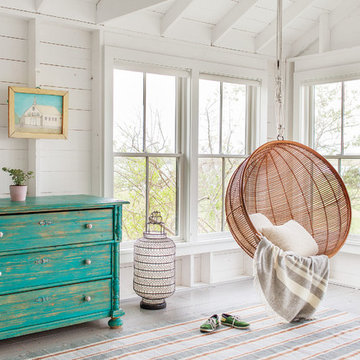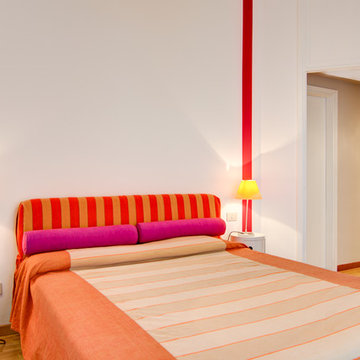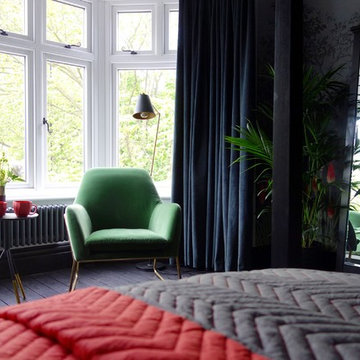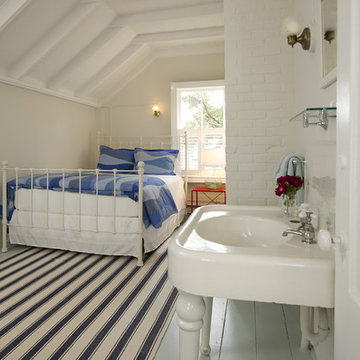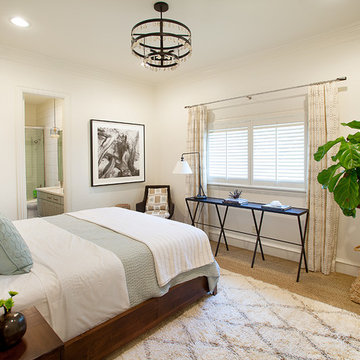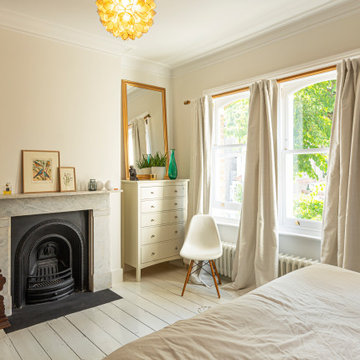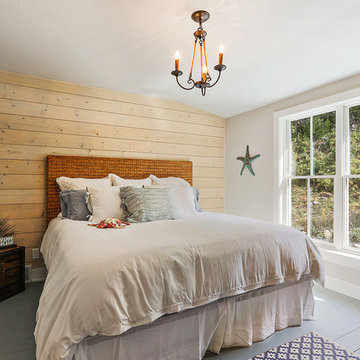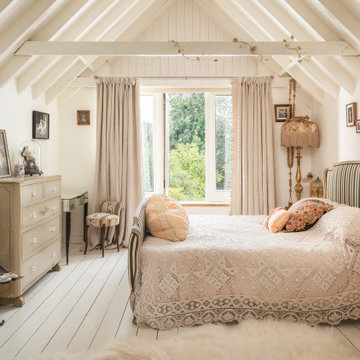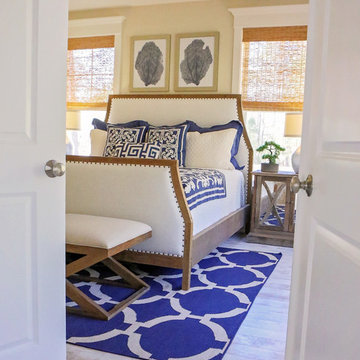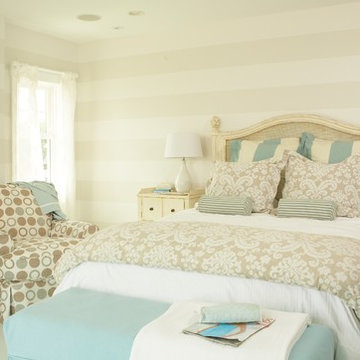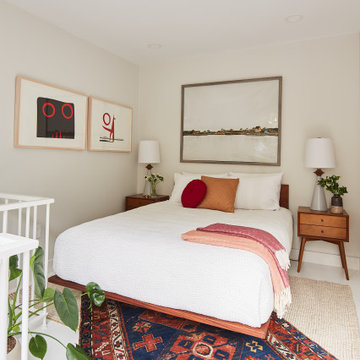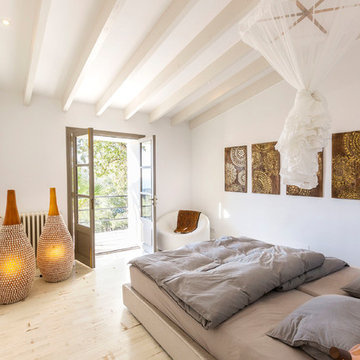264 Billeder af beige soveværelse med malet trægulv
Sorteret efter:
Budget
Sorter efter:Populær i dag
1 - 20 af 264 billeder
Item 1 ud af 3
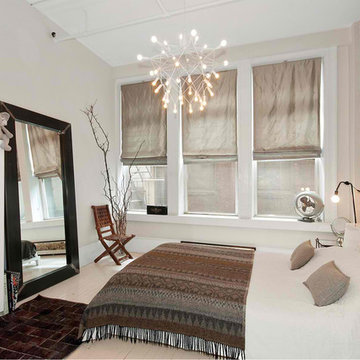
the rear of the open loft was divided and separated off from the main space to great two bedrooms. the dividing wall has a glass transom to allow as much light to travel between the spaces as possible. the master bedroom has an exposed brick wall. in the bedrooms the hardwood floors were painted white for some differentiation.
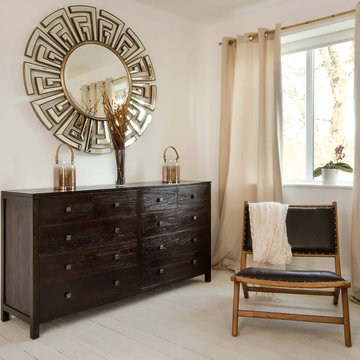
This stunning lowboy chest works well as a his and hers chest in this contemporary bedroom.
The Oriental style and sophisticated elegance of the Harmoni range are brought to this bedroom with a blend of beautiful stained reclaimed wood and small distinctive handles.
Coordinated with the art deco glass mirror and Kursi leather chair available from Puji.
Photo Credit: Joao Pedro
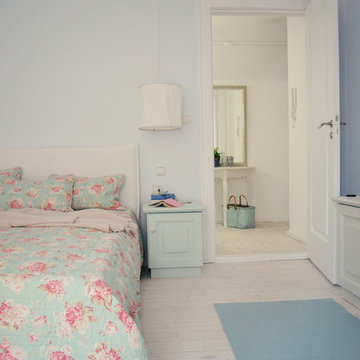
Chalk Wall Paint: PTP Something Blue - Side Table in PTP Sweetly Blue - Sideboard in PTP Lime White - Pendant Lamp Watt & Veke Sweden
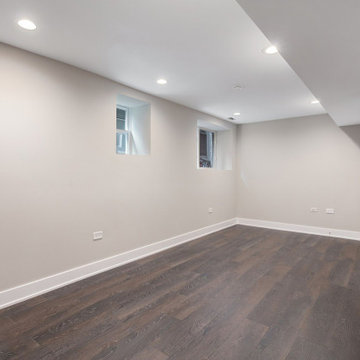
A large bedroom.
In this room we have levelled and painted the walls, laid the floor, installed the lighting - prepared the room in its entirety for use as a bedroom.
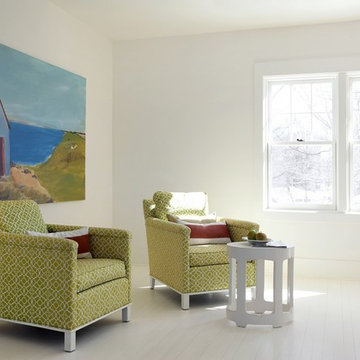
2011 EcoHome Design Award Winner
Key to the successful design were the homeowner priorities of family health, energy performance, and optimizing the walk-to-town construction site. To maintain health and air quality, the home features a fresh air ventilation system with energy recovery, a whole house HEPA filtration system, radiant & radiator heating distribution, and low/no VOC materials. The home’s energy performance focuses on passive heating/cooling techniques, natural daylighting, an improved building envelope, and efficient mechanical systems, collectively achieving overall energy performance of 50% better than code. To address the site opportunities, the home utilizes a footprint that maximizes southern exposure in the rear while still capturing the park view in the front.
ZeroEnergy Design | Green Architecture & Mechanical Design
www.ZeroEnergy.com
Kauffman Tharp Design
Interior Design
www.ktharpdesign.com
Photos by Eric Roth
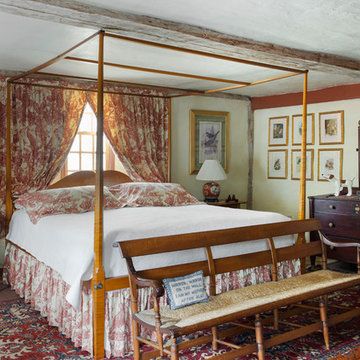
The historic restoration of this First Period Ipswich, Massachusetts home (c. 1686) was an eighteen-month project that combined exterior and interior architectural work to preserve and revitalize this beautiful home. Structurally, work included restoring the summer beam, straightening the timber frame, and adding a lean-to section. The living space was expanded with the addition of a spacious gourmet kitchen featuring countertops made of reclaimed barn wood. As is always the case with our historic renovations, we took special care to maintain the beauty and integrity of the historic elements while bringing in the comfort and convenience of modern amenities. We were even able to uncover and restore much of the original fabric of the house (the chimney, fireplaces, paneling, trim, doors, hinges, etc.), which had been hidden for years under a renovation dating back to 1746.
Winner, 2012 Mary P. Conley Award for historic home restoration and preservation
You can read more about this restoration in the Boston Globe article by Regina Cole, “A First Period home gets a second life.” http://www.bostonglobe.com/magazine/2013/10/26/couple-rebuild-their-century-home-ipswich/r2yXE5yiKWYcamoFGmKVyL/story.html
Photo Credit: Eric Roth
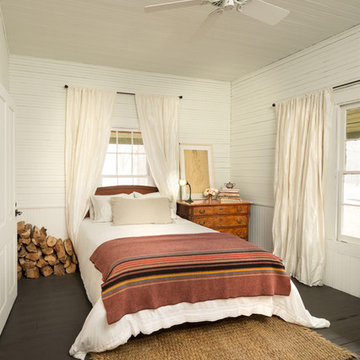
Silk drapes, a jute runner and a painted floors shape this guest bedroom. One decorative french dresser was added bedside to increase the storage in the room and keep the space from being to casual and rustic. photos by www.bloodfirestudios.com
264 Billeder af beige soveværelse med malet trægulv
1
