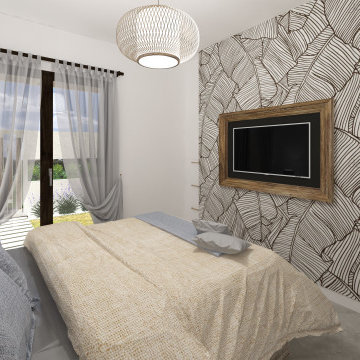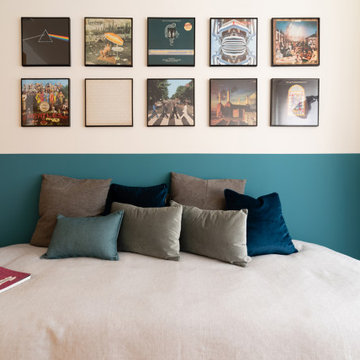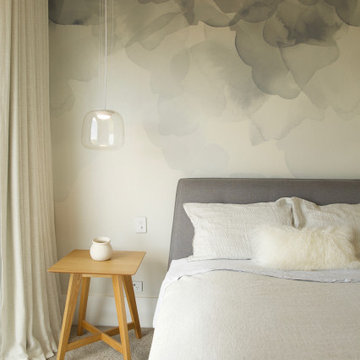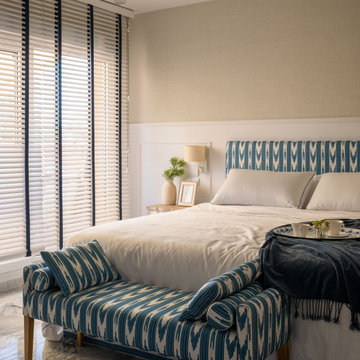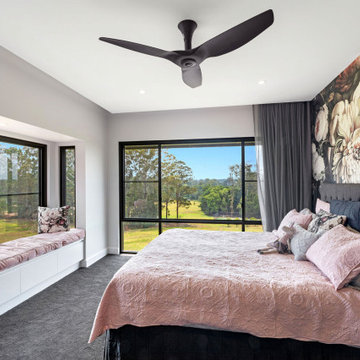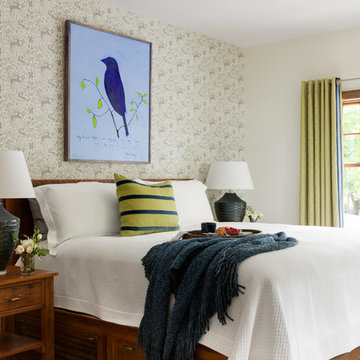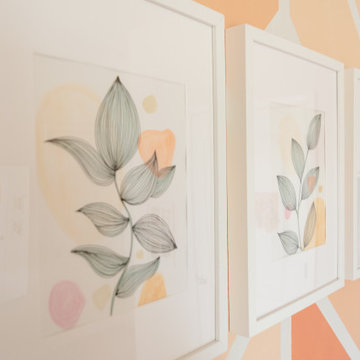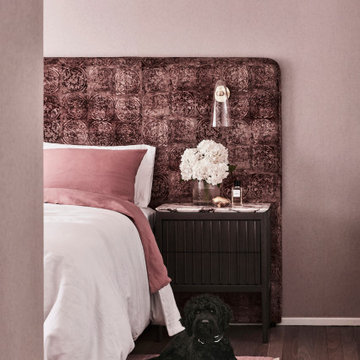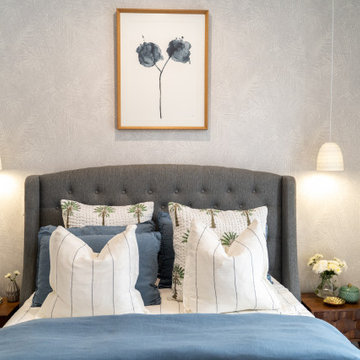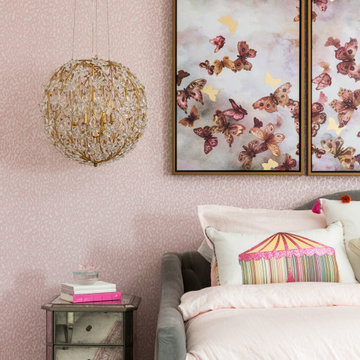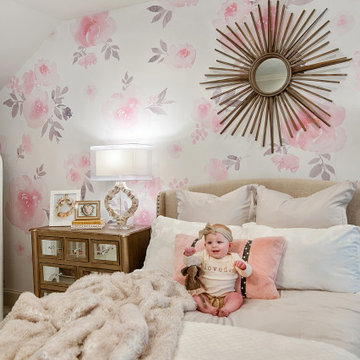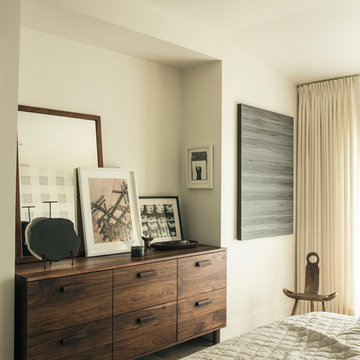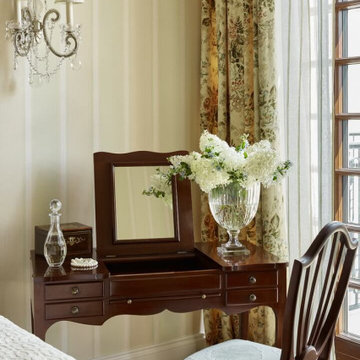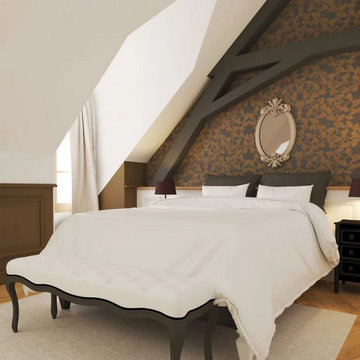1.146 Billeder af beige soveværelse med vægtapet
Sorteret efter:
Budget
Sorter efter:Populær i dag
161 - 180 af 1.146 billeder
Item 1 ud af 3
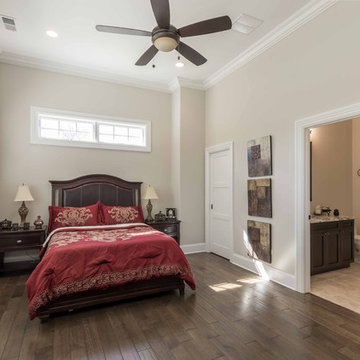
This 6,000sf luxurious custom new construction 5-bedroom, 4-bath home combines elements of open-concept design with traditional, formal spaces, as well. Tall windows, large openings to the back yard, and clear views from room to room are abundant throughout. The 2-story entry boasts a gently curving stair, and a full view through openings to the glass-clad family room. The back stair is continuous from the basement to the finished 3rd floor / attic recreation room.
The interior is finished with the finest materials and detailing, with crown molding, coffered, tray and barrel vault ceilings, chair rail, arched openings, rounded corners, built-in niches and coves, wide halls, and 12' first floor ceilings with 10' second floor ceilings.
It sits at the end of a cul-de-sac in a wooded neighborhood, surrounded by old growth trees. The homeowners, who hail from Texas, believe that bigger is better, and this house was built to match their dreams. The brick - with stone and cast concrete accent elements - runs the full 3-stories of the home, on all sides. A paver driveway and covered patio are included, along with paver retaining wall carved into the hill, creating a secluded back yard play space for their young children.
Project photography by Kmieick Imagery.
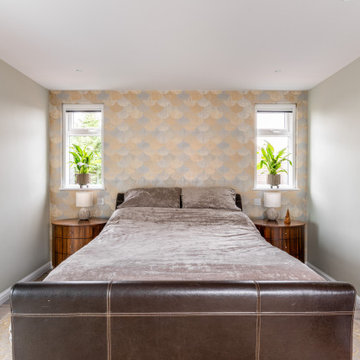
Dorma extension added to the old bedroom to create a spacious/ luxurios/ relaxing Masterbed room with an Ensuite Bathroom and Dressing room.
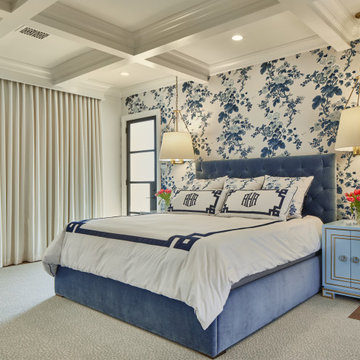
Master bathroom remodel in Mansfield Tx. Architecture & Construction by USI Design & Remodeling.
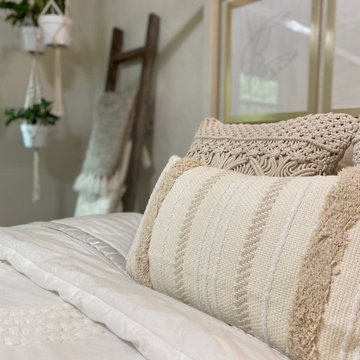
It seems kids grow out of spaces so quickly. This teenager wanted to transition away from her colorful, juvenile bedroom into a more peaceful, serene space she could relax and do homework in. Neutral colors, plants, and throw pillows were used to add to the Zen feel of the space. A textured wallpaper behind the bed adds a subtle, yet interesting focal point.
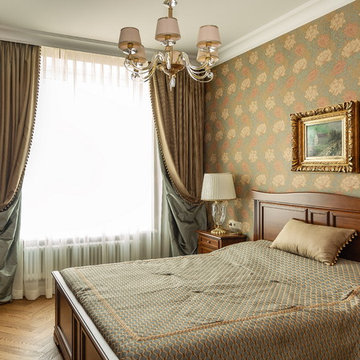
Спальня в английском стиле. Стены оформлены обоями английской фабрики Morris & Co. Мебель в комнате итальянской фабрики Tifferno. Мебель из массива. Шторы бархатные на контрастной подкладке. Для ТВ изготовлена настенная рама-панель из массива в одном цвете с кроватью и тумбами.
1.146 Billeder af beige soveværelse med vægtapet
9
