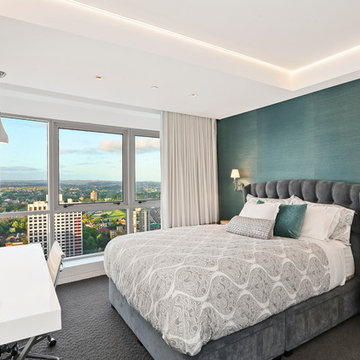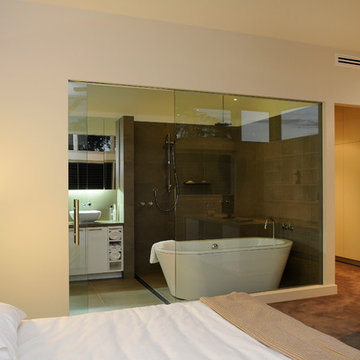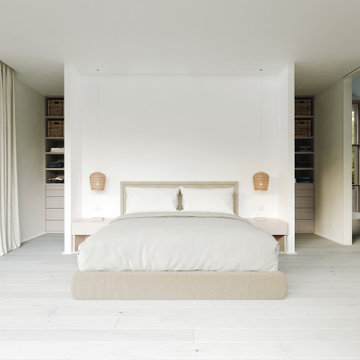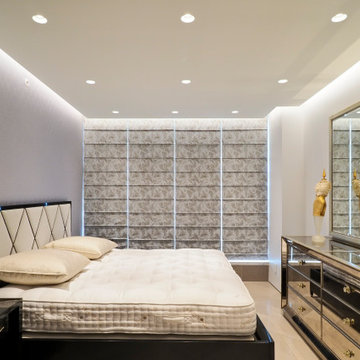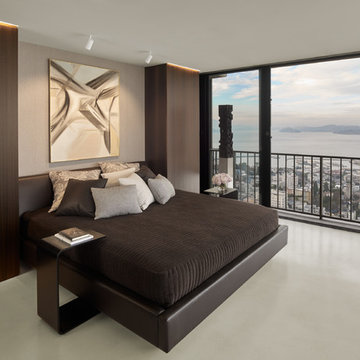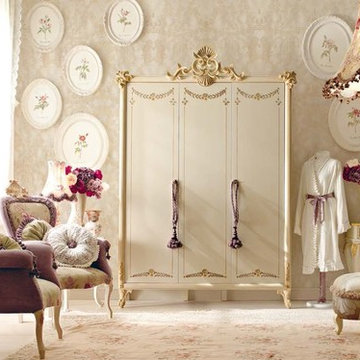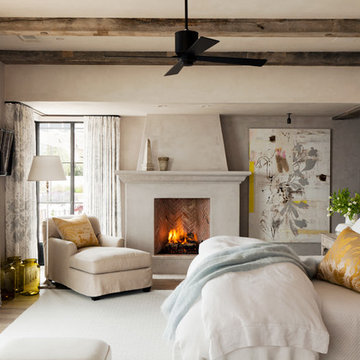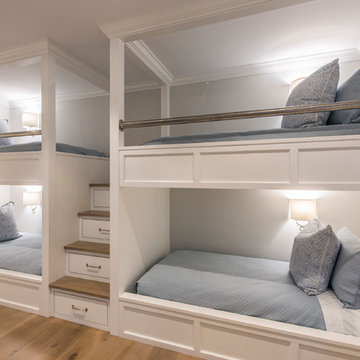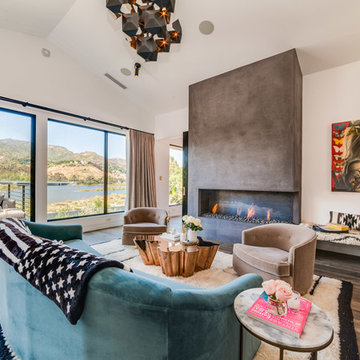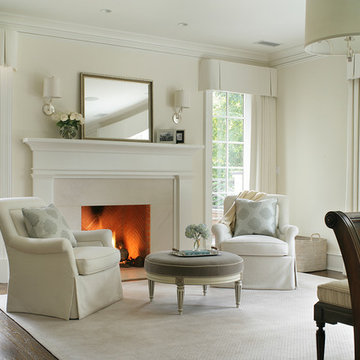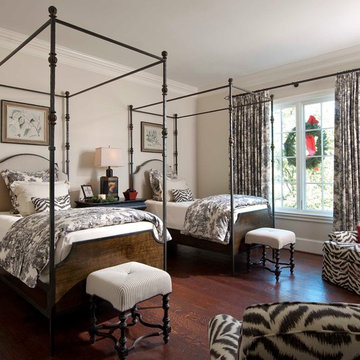2.851 Billeder af beige soveværelse
Sorteret efter:
Budget
Sorter efter:Populær i dag
141 - 160 af 2.851 billeder
Item 1 ud af 3
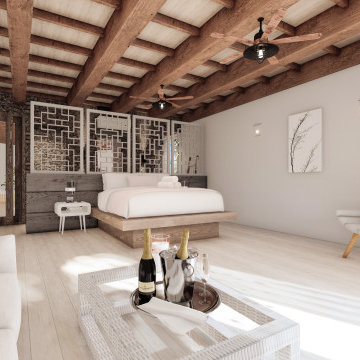
Inspired by exotic Balinese style, the interplay of materials and textures heighten the sensory experience.
– DGK Architects
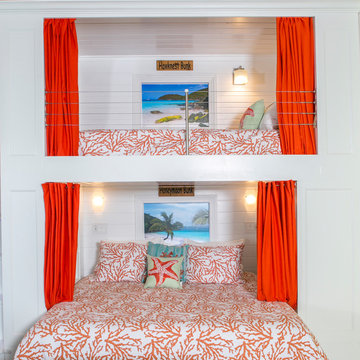
This is the first of three sets of bunks along the 34' wall in the 700 sq. ft. bunk room at Deja View Villa, a Caribbean vacation rental in St. John USVI. This section features a king bed on the bottom with shelves on both sides and a twin XL on the top. Each bunk has it's own lamps, plugs with usb's, a miniature fan and a beach picture with led lighting. A 6" wide full bed length granite shelf is on the side of each twin xl bed between the mattress and the wall to provide a wider, more spacious bunk! With the ceilings being 11' 3" tall, the bunks were custom built extra tall to ensure all guests, no matter what their height, can sit comfortably. The walls and ceilings are white painted tongue and groove cypress. Each of the six bunks have individual beach pictures and hand painted bunk signs to make ever guest feel special! The custom orange curtains provide privacy and the cable railing safety for the top bunks. This massive wall of bunks was made in Texas, trucked to Florida and shipped to the Caribbean for install.
www.dejaviewvilla.com
Steve Simonsen Photography
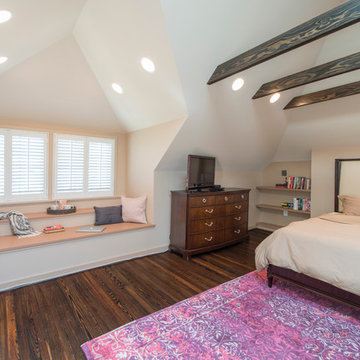
Photo: Michael K. Wilkinson
The owners of this 1923 home in Washington DC wanted a master suite, and originally considered combining two rooms on the second floor to serve this purpose. However, they showed our team the home’s attic and expressed an interest in seeing a design option for a master suite in that space.
Our designer was immediately inspired. The appeal of moving the master suite to the attic was that it offered an opportunity to create a unique space that was larger and had more design options than combining two bedrooms.
The original attic had wood paneling on the walls and ceiling and was mostly used for storage and as a retreat for the cats. The 7-foot walls did not capture the volume of the roof line, nor did it take advantage of the square footage.
We removed the existing paneling and pushed the existing walls back so they had a lower height around the perimeter. This provides a dramatic contrast to the new high ceiling and dramatic angles of the roofline. We maintained an open floor plan and used glass panels and doors for privacy and separation of different functions. The finished square footage is 650 sq.ft. There is about 350 sq.ft. of unfinished the storage area.
We also installed larger windows in the front dormer. The new windows are casement windows for egress purposes, which are required by code in a bedroom. The front dormer was also reframed in a shape that follows the original frame, which adds more volume. We installed two long steps inside the dormer to hide the ducts underneath and provide seating and storage.
The space needed some detailing to balance the large volume. The open plan also required a visual delineation of the different areas. Our designer added three beams across the ceiling over the bed to define the master bedroom. The beams were finished with the same dark stain used to refinish the attic’s original pine flooring. Dimmable recessed lights in the ceiling are placed in accordance with the beams location.
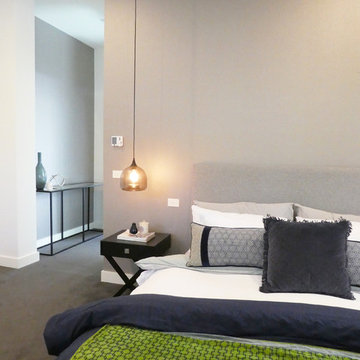
Modern master bedroom with entrance vestibule and teamed together with original leadlight window with white shutters. A wallpaper with a slight metallic sheen picks up the subtle colour tones from the leadlight windows opposite the bed. Pendant lights each side of the bed with smoky glass shades provide mood lighting and contemporary styling.
Photo:Noni Edmunds
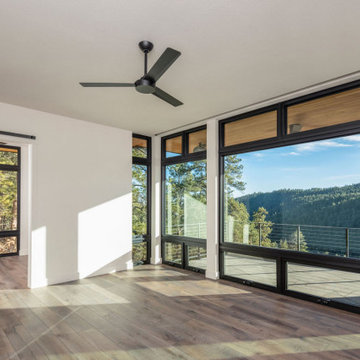
Nestled into the side of a mountain in the foothills west of Fort Collins CO, this home gives mountain views a whole new meaning.
To achieve the homeowners’ desire for floor-to-ceiling windows in just about every room, we started by constructing a steel superstructure anchored to the granite bedrock. And then we basically filled it with wood and windows.
Speaking of windows, huge sliding windows open up the kitchen to the covered outdoor kitchen, blurring the lines between indoors and out. Upstairs, the observation deck accesses the same view, only from above the pines.
On the practical side, the exterior and interior wood lap and tile siding, with local stone accents, are both Nichiha brand products made from fiber cement. Nichiha siding is both fire resistant and weather resistant to give the homeowners peace of mind in the Colorado Front Range’s dry, sometimes challenging, climate.
Similarly, the tongue-and-groove ceiling and soffit woodwork is Pakari, a wood product made by thermally modifying (i.e., baking) wood to make it more durable and fire resistant as well.
The ballasted roof, accented by custom metal facia and built to handle the load from wet spring snows, also reduces the opportunity for flying embers to snag should a wildfire erupt near the home.
This grand home isn’t without comforts, either. In-floor radiant heat keeps it toasty when it’s chilly out, and an EPA-approved wood-burning fireplace provides warmth and ambiance without nasty emissions. A full home automation system senses motion and turns on the lights as one progresses from room to room. And the two home offices make use of custom built-in desks and storage to frame the view. Who needs artwork?
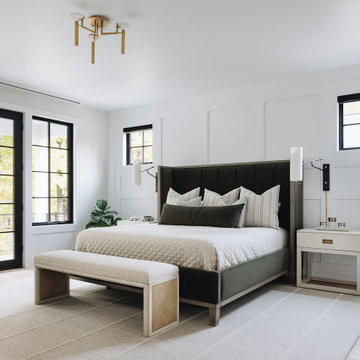
Bedroom featuring white walls, wainscoting, reading lights, white nightstands, velvet bed, hardwood flooring, gold chandelier, and black windows.
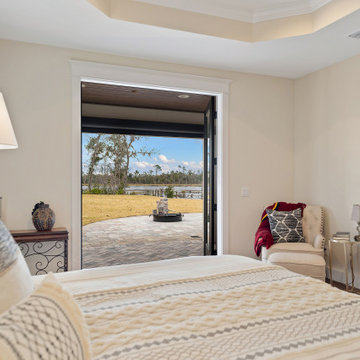
Spacious master bedroom overlooking the lake. Shiplap feature wall in Iron Ore makes a bold statement.
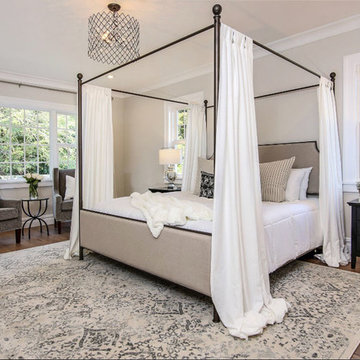
This modern farmhouse style master bedroom was so fun to design! We wanted to go for a timeless feel with a large canopy bed and beautifully pattern rug with hints of light blues, grays and whites. Also a sitting area for two!
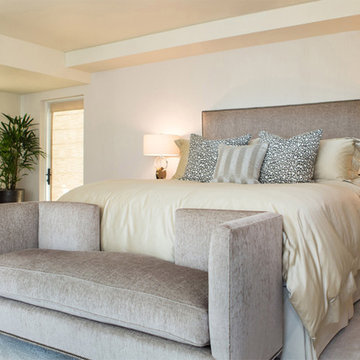
A large Master Suite with soft tones boasts huge floor to ceiling windows and doors with custom motorized drapery. Lots of plants and a quite seating area are off this room on a private balcony. The upholstered headboard and matching bed bench are trimmed with a dark hammered nail head and topped with custom luxury bedding. Behind the bed is a wall covered in subtle faux snakeskin paper. The nightstands and matching entertainment center are an elegant mixture of dark and light woods. Atop the nightstands is a pair of metal and crystal lamps. A custom desk was built on one side of the room to serve as the owner’s home office. Colorful artwork near the desk adds a pop of bold color. A dark wood and cream leather armchair and ottoman with a gold sculpted metal floor lamp and a dark wood side table are the perfect place for visiting or reading a book. to the large master suite. Photography by Erika Bierman
2.851 Billeder af beige soveværelse
8
