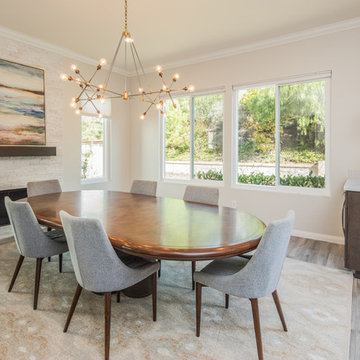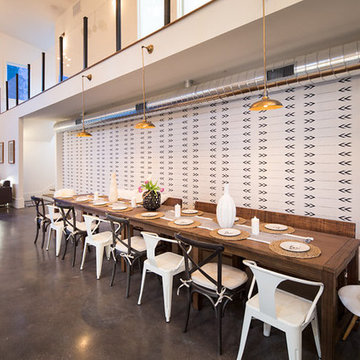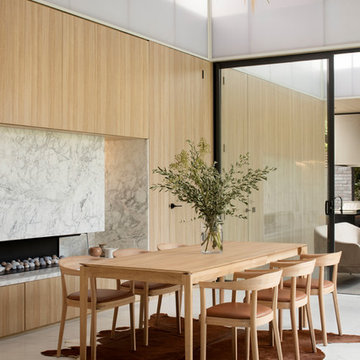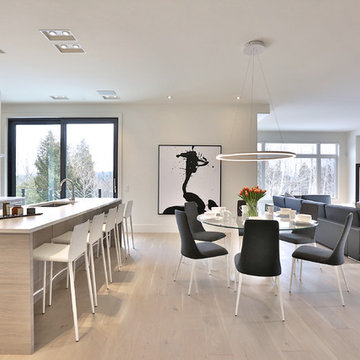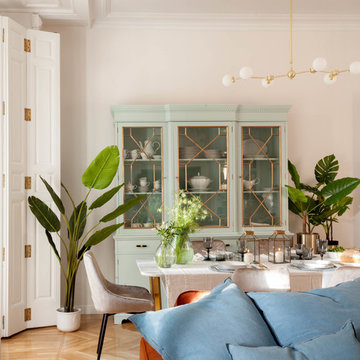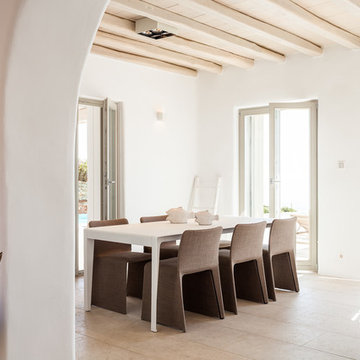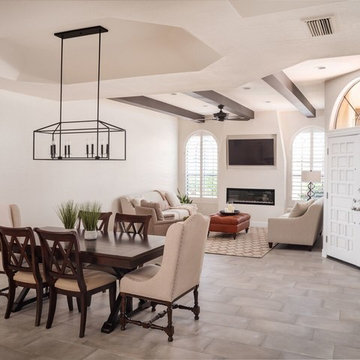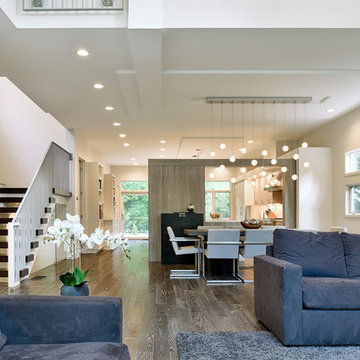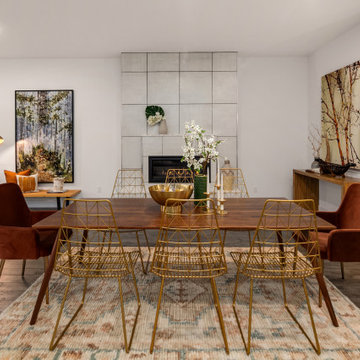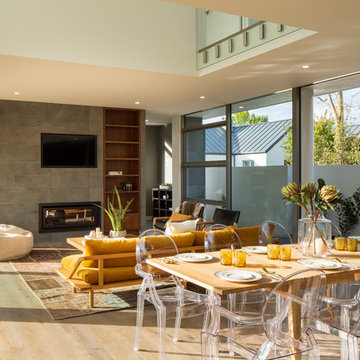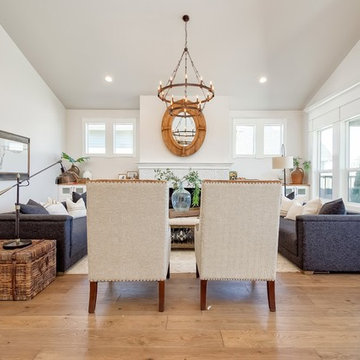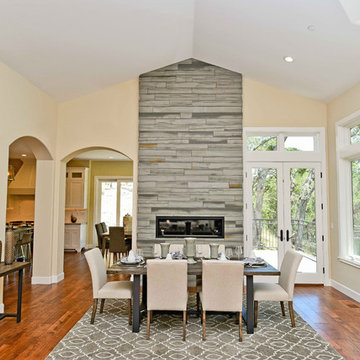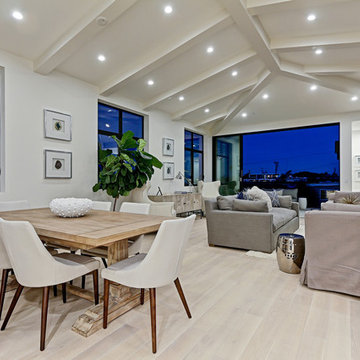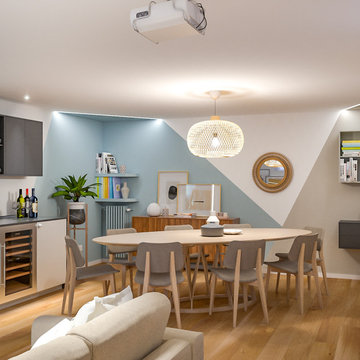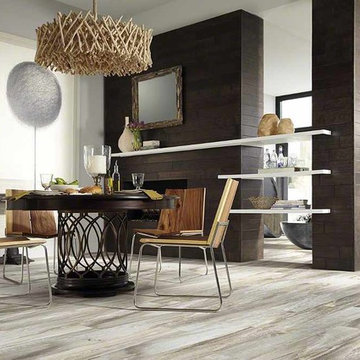178 Billeder af beige spisestue med aflang pejs
Sorteret efter:
Budget
Sorter efter:Populær i dag
61 - 80 af 178 billeder
Item 1 ud af 3
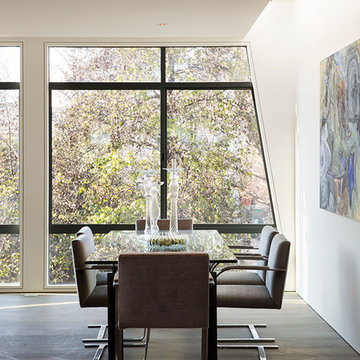
FLOOR: European White Oak/WALL: Level five smooth/ LIGHTS: Lucifer can lights/ CEILING: Level five smooth/STAIRS: Recessed LED lights in the riser/ FIRE PLACE: 3 sided fire place/SHELVES: Custom polished stainless steel LED shelves/ OUTLETS AND LIGHT SWITCHES: Made by Trufig /FIREPLACE: Ortal /WINDOWS: Blomberg custom aluminum frame windows/
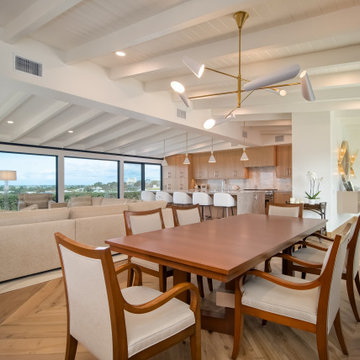
Contemporary lighting fixture over modern dining room with vaulted exposed wood beam ceilings.
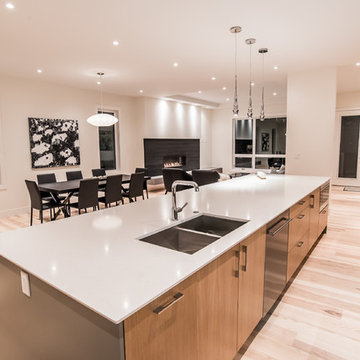
"A true open floor plan must be defined by the details in a space" - Vanessa Warawa
This space has a continuous feeling yet the details in each area define the spaces. The space feels large yet comfortable.
Photos - Romy Young
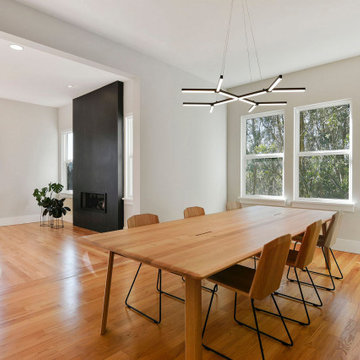
Modern dining room opens up to living room and San Francisco Bay views.
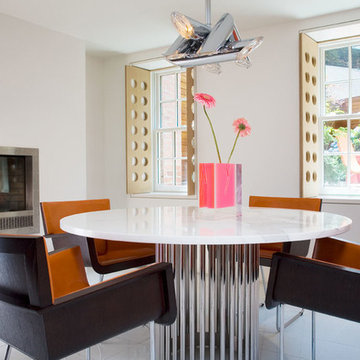
"Revival” implies a retread of an old idea—not our interests at Axis Mundi. So when renovating an 1840s Greek Revival brownstone, subversion was on our minds. The landmarked exterior remains unchanged, as does the residence’s unalterable 19-foot width. Inside, however, a pristine white space forms a backdrop for art by Warhol, Basquiat and Haring, as well as intriguing furnishings drawn from the continuum of modern design—pieces by Dalí and Gaudí, Patrick Naggar and Poltrona Frau, Armani and Versace. The architectural envelope references iconic 20th-century figures and genres: Jean Prouvé-like shutters in the kitchen, an industrial-chic bronze staircase and a ground-floor screen employing cast glass salvaged from Gio Ponti’s 1950s design for Alitalia’s Fifth Avenue showroom (paired with mercury mirror and set within a bronze grid). Unable to resist a bit of our usual wit, Greek allusions appear in a dining room fireplace that reimagines classicism in a contemporary fashion and lampshades that slyly recall the drapery of Greek sculpture.
Size: 2,550 sq. ft.
Design Team: John Beckmann and Richard Rosenbloom
Photography: Adriana Bufi, Andrew Garn, and Annie Schlecter
Contractor: Stern Projects
© Axis Mundi Design LLC.
178 Billeder af beige spisestue med aflang pejs
4
