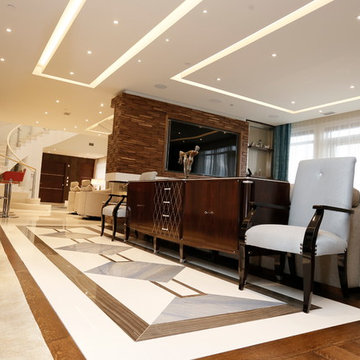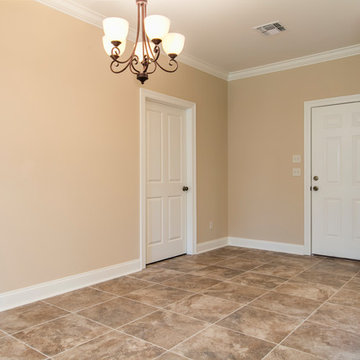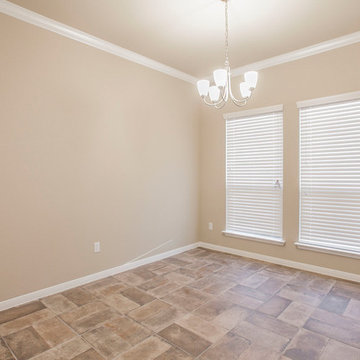171 Billeder af beige spisestue med flerfarvet gulv
Sorteret efter:
Budget
Sorter efter:Populær i dag
161 - 171 af 171 billeder
Item 1 ud af 3
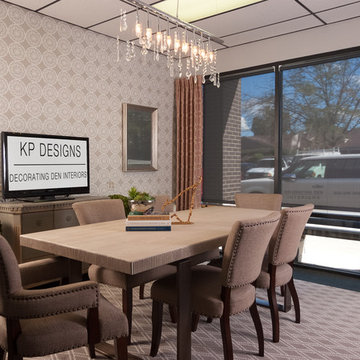
Interior design firm studio/office front reception room gets warmed up from a boring, empty commercial space. The space where design clients and staff meet features a large contemporary conference (dining) table in a white wood with metal legs, surrounded by light brown upholstered chairs. a geometric patterned rug separates the table from plain commercial carpeting for a more homey feel. An accent wall features a suzani patterned wallpaper in taupe and white. A large rustic wood and glass cabinet holds awards and accessories. A sparkly chrome and crystal linear chandelier add soft lighting to the commercial ceiling lights.Accent of "Tiffany blue" and teal add color to the neutral palette.
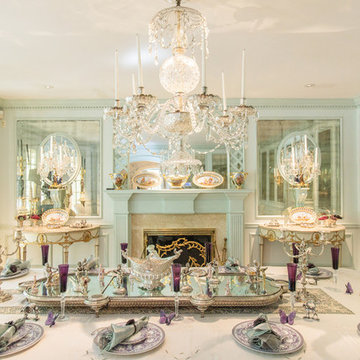
http://211westerlyroad.com/
Introducing a distinctive residence in the coveted Weston Estate's neighborhood. A striking antique mirrored fireplace wall accents the majestic family room. The European elegance of the custom millwork in the entertainment sized dining room accents the recently renovated designer kitchen. Decorative French doors overlook the tiered granite and stone terrace leading to a resort-quality pool, outdoor fireplace, wading pool and hot tub. The library's rich wood paneling, an enchanting music room and first floor bedroom guest suite complete the main floor. The grande master suite has a palatial dressing room, private office and luxurious spa-like bathroom. The mud room is equipped with a dumbwaiter for your convenience. The walk-out entertainment level includes a state-of-the-art home theatre, wine cellar and billiards room that leads to a covered terrace. A semi-circular driveway and gated grounds complete the landscape for the ultimate definition of luxurious living.
Eric Barry Photography
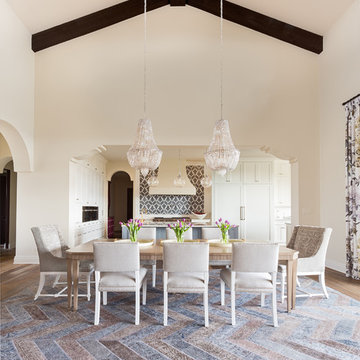
Martha O'Hara Interiors, Interior Design & Photo Styling | Meg Mulloy, Photography | Please Note: All “related,” “similar,” and “sponsored” products tagged or listed by Houzz are not actual products pictured. They have not been approved by Martha O’Hara Interiors nor any of the professionals credited. For info about our work: design@oharainteriors.com
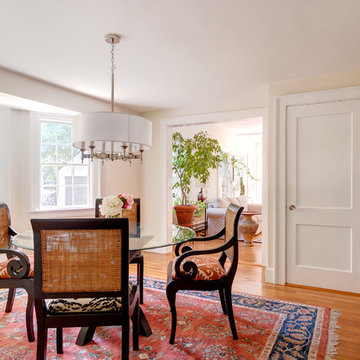
http://315concordroad.com
Charm and character prevail in this fabulous Colonial. Hardwood floors and an abundance of windows provide natural light in the open design. The adjoining dining room and family room is ideal for entertaining. The kitchen has a separate dining area and is updated with granite counter tops and stainless steel appliances. A front to back living room with a wood burning fireplace leads to a sunroom that offers privacy and views of the beautiful yard. The master suite with a walk in closet completes the second floor. Perfect for summer night gatherings is a large deck, patio and beautiful pergola on the magnificent grounds. A two car garage includes a separate entrance with an additional room designed for an art studio or workshop. Conveniently located near major commuter routes to Boston and Cambridge.
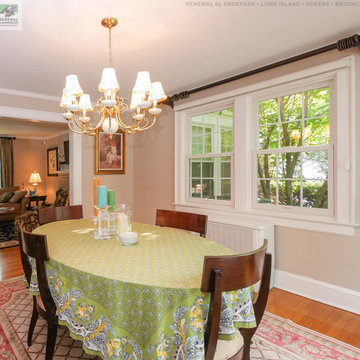
Lovely dining room with new white windows we installed. This elegant formal dining room with mid century styling and wood floors looks amazing with this double window combination that creates a dramatic view of the outdoors. Get started replacing the windows in your home with Renewal by Andersen of Long Island, serving Nassau, Suffolk, Queens and Brooklyn.
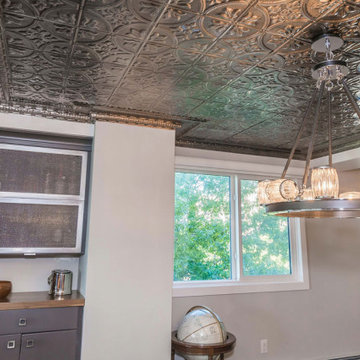
A beautifully decorated ornamental style tin ceiling is the focus in this dining room. The glass globes of the chandelier have an old world feel to it adding to the uniqueness of the space. The decor adds a worldly feel to it keeping it on theme.
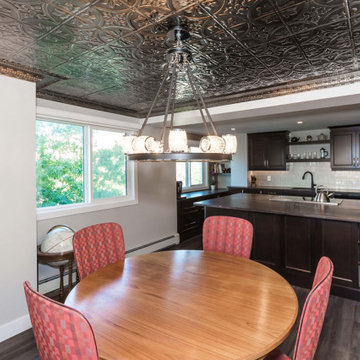
A beautifully decorated ornamental style tin ceiling is the focus in this dining room. The glass globes of the chandelier have an old world feel to it adding to the uniqueness of the space. The decor adds a worldly feel to it keeping it on theme. The dark theme is continued into the kitchen with dark wood cabinetry and countertops.
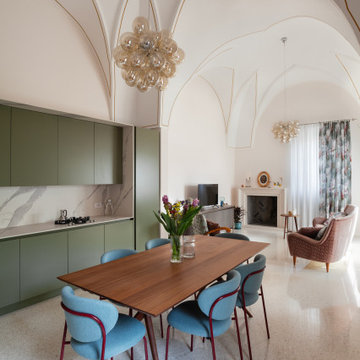
In fase progettuale si è deciso di demolire il muro di separazione tra le due stanze a stella per la realizzazione di un open space soggiorno-cucina di circa 40 mq.
171 Billeder af beige spisestue med flerfarvet gulv
9
