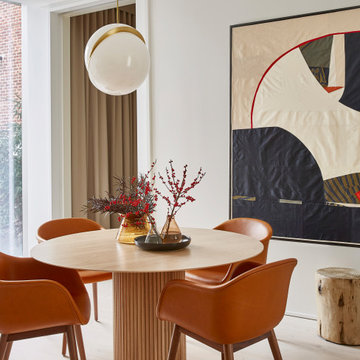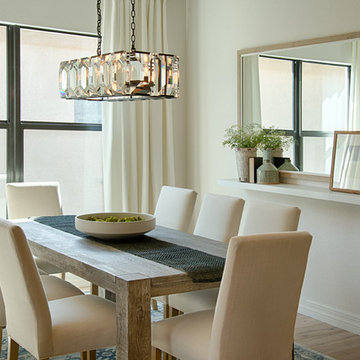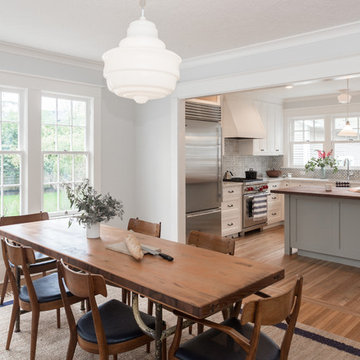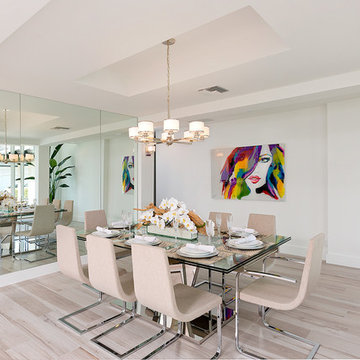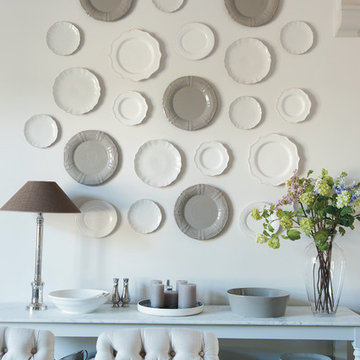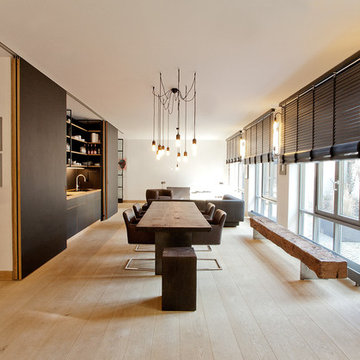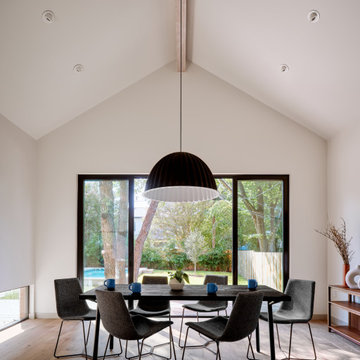5.233 Billeder af beige spisestue med lyst trægulv
Sorteret efter:
Budget
Sorter efter:Populær i dag
161 - 180 af 5.233 billeder
Item 1 ud af 3
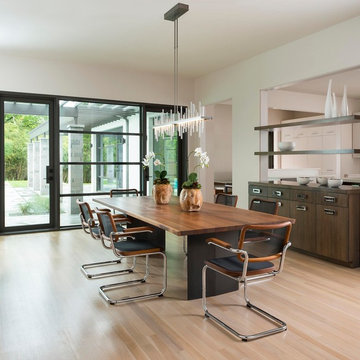
Dining Room with View of Buffet Cabinet & Outdoor Living Area
[Photography by Dan Piassick]
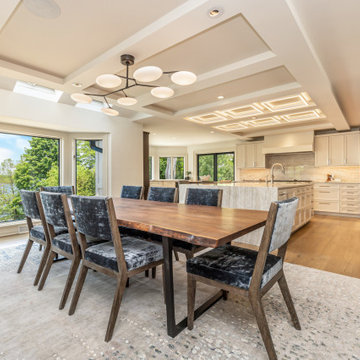
Existing beam detail at the great room’s double-height vaulted ceiling is now a highlighted feature made to frame the large picture windows that draw the lake views in. The second-floor balcony enjoys the same views. A two-sided fireplace joins to the sunroom. The open design flows to the dining room, which is defined by the ladder ceiling beams and prominent light fixture. A walk-in wine room was added for easy hospitality with a refined display. Kitchen updates support entertaining with professional appliances, an oversized island and custom cabinetry for ample storage. Lighting design creates dramatic highlights while providing needed task lighting. A secondary sink looking onto the lake creates a composed and efficient preparation zone.
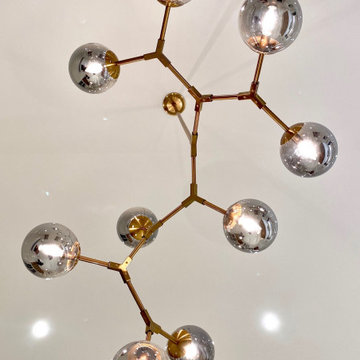
This open plan great room with it's 11' ceilings was designed to still have an intimate feel with areas of interest to relax and display the clients love of art, literature and wine. The dining area with its open fireplace is the perfect place to enjoy a cosy dinner.
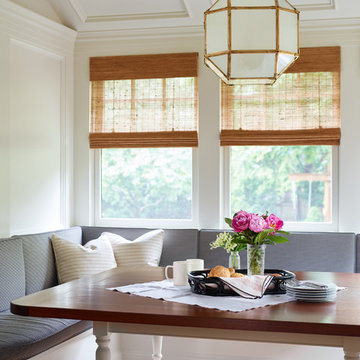
Classical millwork details are present throughout the home. In the family dining area you can see it present in the curved built-in bench, windows, and wood paneled walls and ceiling.
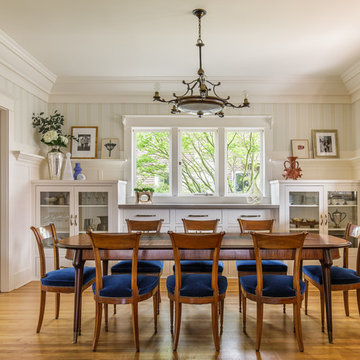
Previously remodeled by others-- dining room. I embellished with wallpaper, new hardware, vintage lighting, furniture, and accessories. Gentle curved backed Jansen chairs, circa 1940 pair with late 40s Argentine vintage table. Carl Blossfeldt prints on the wall. Photo by David Papazian.
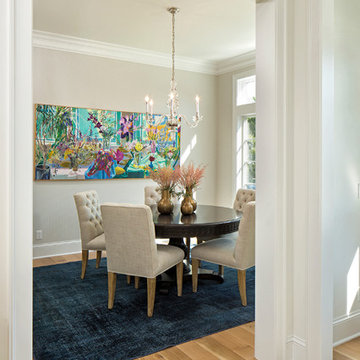
Builder: John Kraemer & Sons | Designer: Ben Nelson | Furnishings: Martha O'Hara Interiors | Photography: Landmark Photography
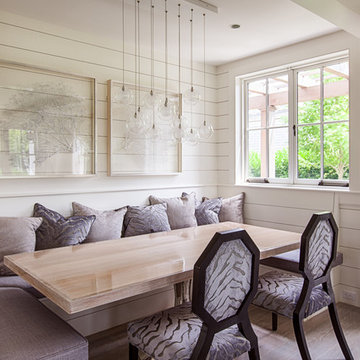
Interior furnishings design - Sophie Metz Design. ,
Nantucket Architectural Photography
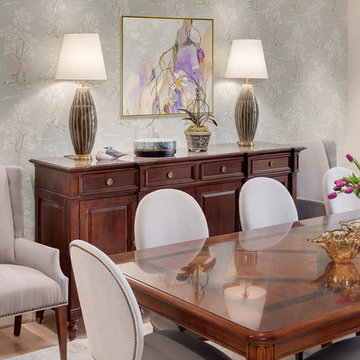
Subtle artistic details bring elegance to this dining room. From the pale patterns found in the wallpaper to the nailhead trim on the chairs, we wanted the space to feel elegant and carefully curated. Complementing the neutral color palette are golden accents which add a touch of glamour and soft lilac hues which bring about a calm and tranquil feel. The goal was to design a space that felt inviting and properly dressed for the occasion, whether that be a formal or casual setting.
Designed by Michelle Yorke Interiors who also serves Seattle as well as Seattle's Eastside suburbs from Mercer Island all the way through Cle Elum.
For more about Michelle Yorke, click here: https://michelleyorkedesign.com/
To learn more about this project, click here: https://michelleyorkedesign.com/lake-sammamish-waterfront/
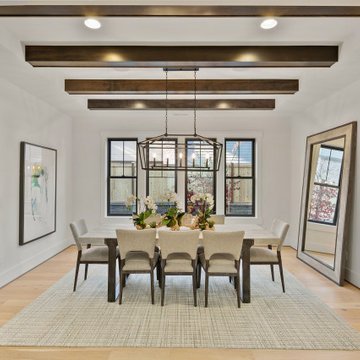
The open concept dining room features a ceiling cascading in stained beams, black chandelier and a wine vault.
5.233 Billeder af beige spisestue med lyst trægulv
9

