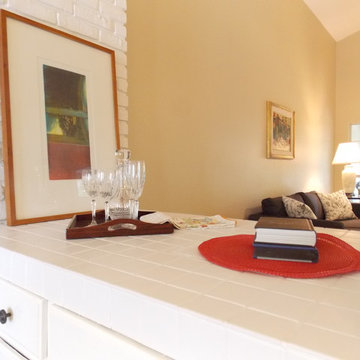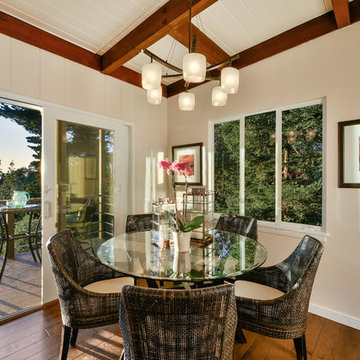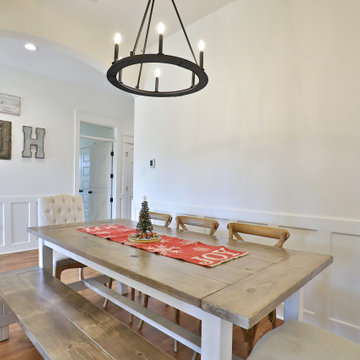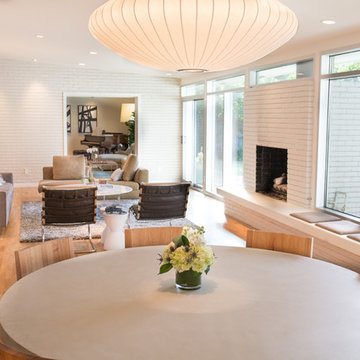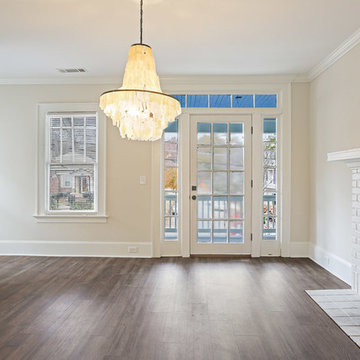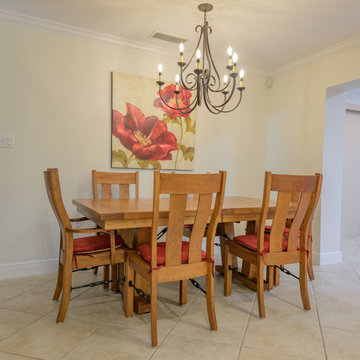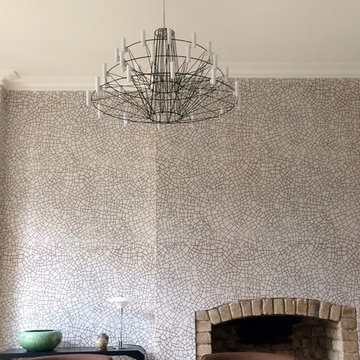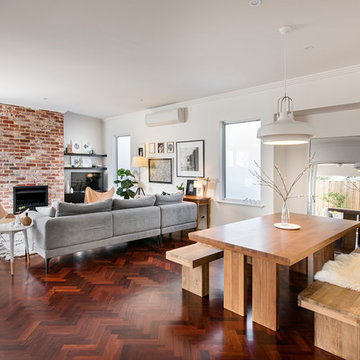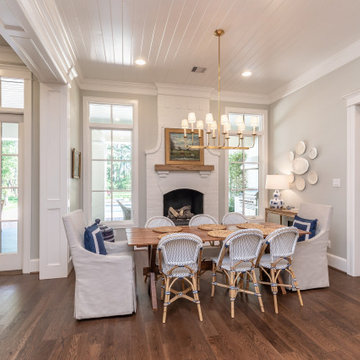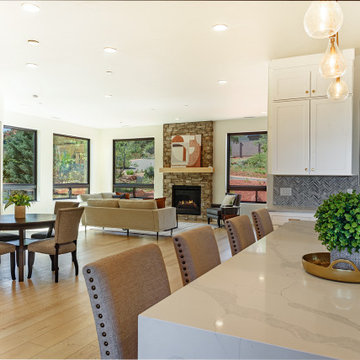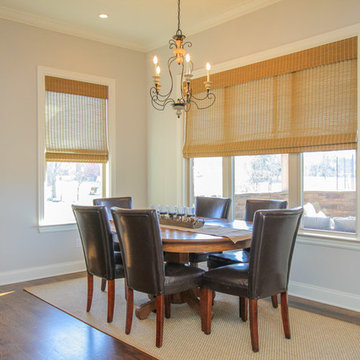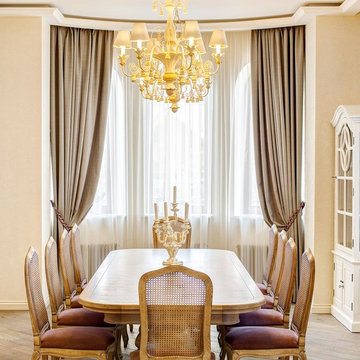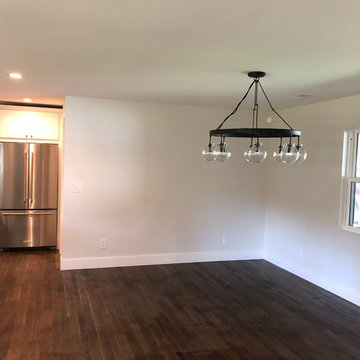251 Billeder af beige spisestue med muret pejseindramning
Sorteret efter:
Budget
Sorter efter:Populær i dag
101 - 120 af 251 billeder
Item 1 ud af 3
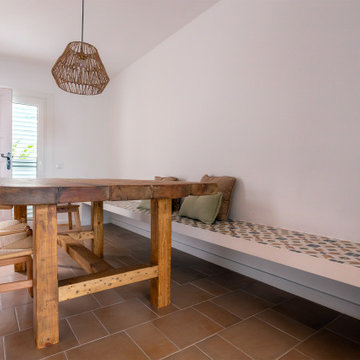
Reforma integral de casa en Sant Pol de Mar, a cargo de la empresa de reformas PascArnau.
Fotografía: Julen Esnal Photography
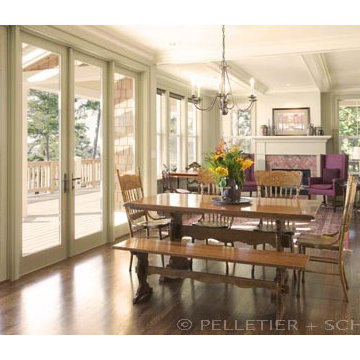
Dining room adjacent to kitchen with direct access to large deck through French doors. Living room is adjacent to dining with a warm brick faced fireplace and hardwood floors.
Photos by Steve Keating
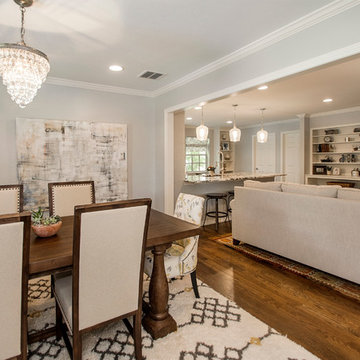
This 1965 home had a cut off layout. We opened up the heart of this home and created an open kitchen/living and dining area where these homeowners can entertain and enjoy comfortably. The sleek updated kitchen and vast storage combined with enhanced lighting and beautiful hardwoods has this remodel looking stunning. Design by Hatfield Builders & Remodelers | Photography by Versatile Imaging
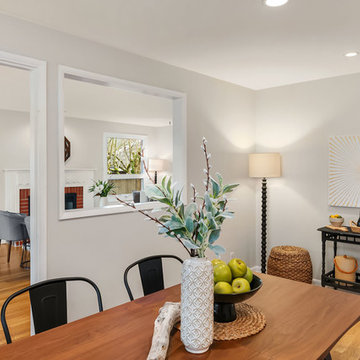
Dining room in a Midcentury home with light grey walls, hardwood floors, metal chairs and a tiered console table.
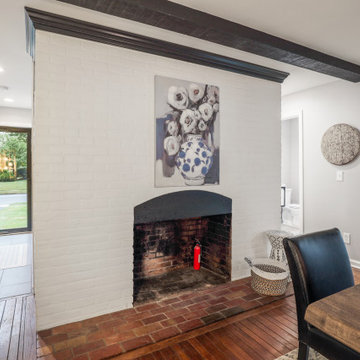
A section of wall was removed to create a doorway to the remodeled laundry room and new powder room addition, a new sliding door connects the house to the sunroom addition, repositioning the pendant light allows the table to be centered on the fireplace, and a new hutch cabinet provided much needed storage
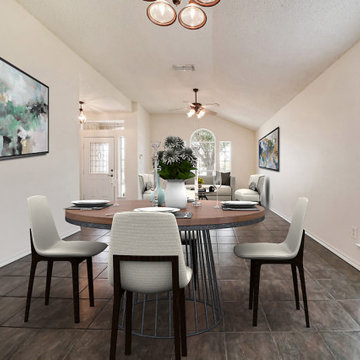
Lovely, 4 Bdrm home with lots of open space, windows and natural light on a large lot. New granite counters, paint, carpet, range, lighting fixtures and updated everything. 2 living areas, 2 dining areas or a large familyroom or Flexroom. Split floorplan between Master suite and secondary bedrooms. Just a great house!
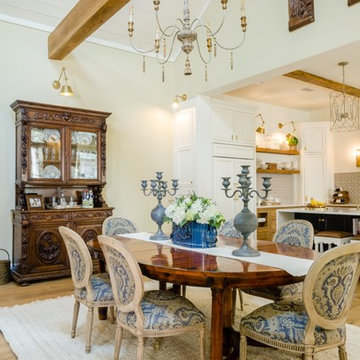
This open concept has natural wood beams to coordinate with the cabinets, flooring, floating shelves and vent hood. The white cathedral ceiling makes the space look even larger. Built by Craig Homes Inc and designed by Bob Chatham. Photos by Summer Ennis.
251 Billeder af beige spisestue med muret pejseindramning
6
