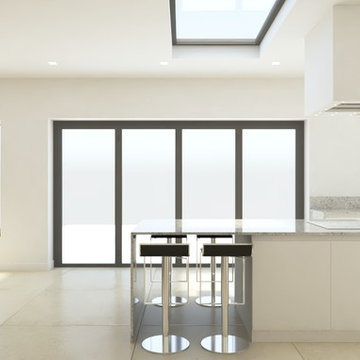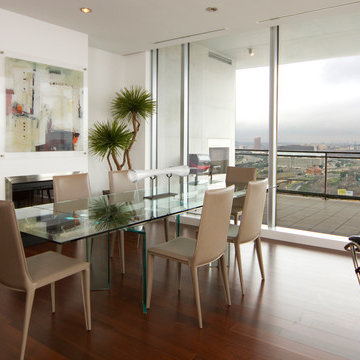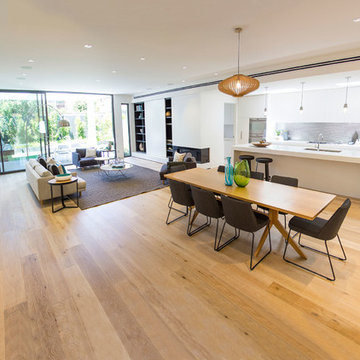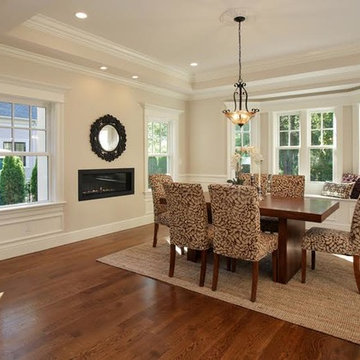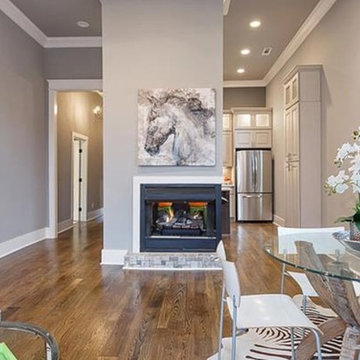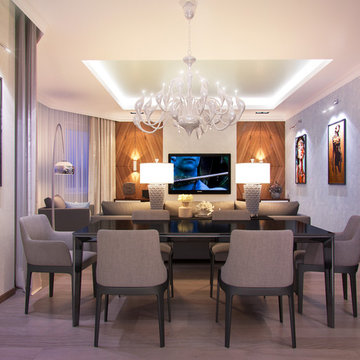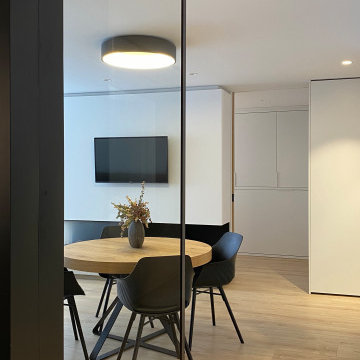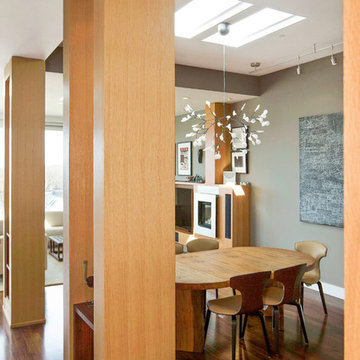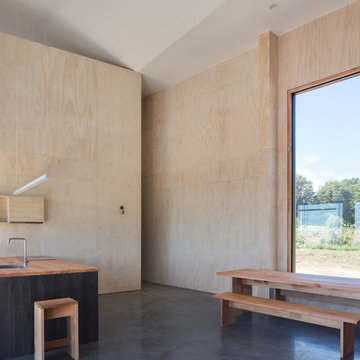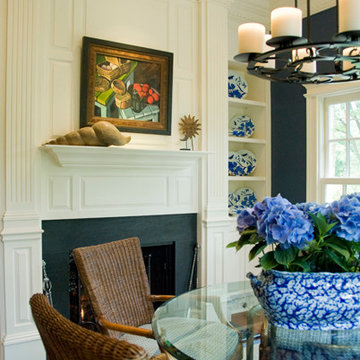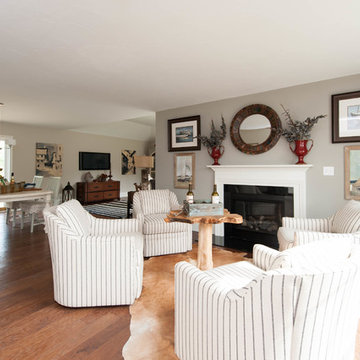119 Billeder af beige spisestue med pejseindramning i metal
Sorteret efter:
Budget
Sorter efter:Populær i dag
61 - 80 af 119 billeder
Item 1 ud af 3
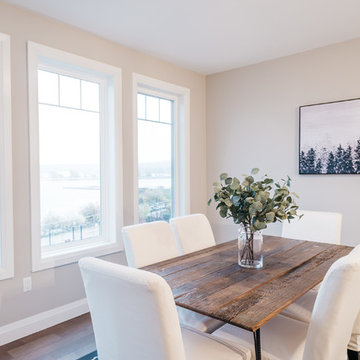
This 4 bedroom, 2.5 bath custom home features an open-concept layout with vaulted ceilings and hardwood floors throughout. The kitchen and living room features a blend of rustic and modern design elements - distressed wood counters and finishes, white cabinets and chairs, and stainless-steel appliances create a cozy and sophisticated atmosphere. The wood stove in the living room adds to the rustic charm of the space.
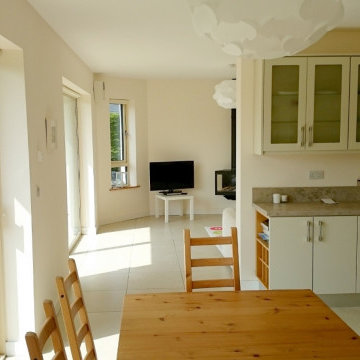
Residence in Rosslare , Co. Wexford, Ireland
By Winkens Architecture
Kitchen Dining

Salón de estilo nórdico, luminoso y acogedor con gran contraste entre tonos blancos y negros.
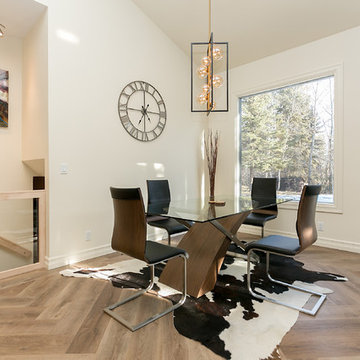
This modern designed custom home features an open-concept layout, hardwood floors throughout the main living areas, unique tile backsplashes, and high-end finishes. The large windows bring in plenty of natural light.
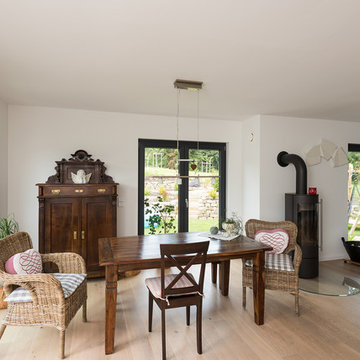
Offenes Wohnen: Der helle, großzügige Wohn-Essbereich geht direkt in die offene Küche mit Kochinsel über. © FingerHaus GmbH
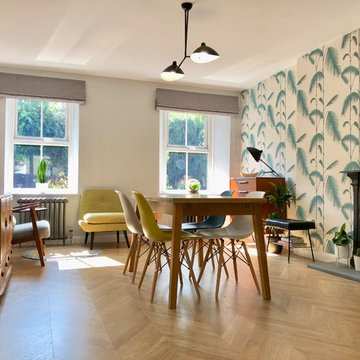
This traditional lakeland slate home was seriously outdated and needed completing gutting and refurbishing throughout. The interior is a mixture of Scandinavian, midcentury, contemporary and traditional elements with both bold colours and soft neutrals and quite a few quirky surprises.
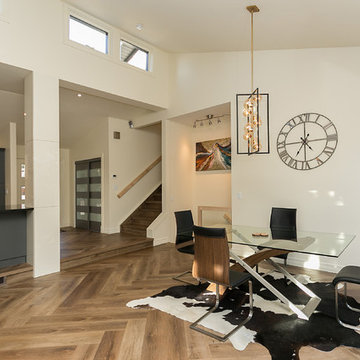
This modern designed custom home features an open-concept layout, hardwood floors throughout the main living areas, unique tile backsplashes, and high-end finishes. The large windows bring in plenty of natural light.
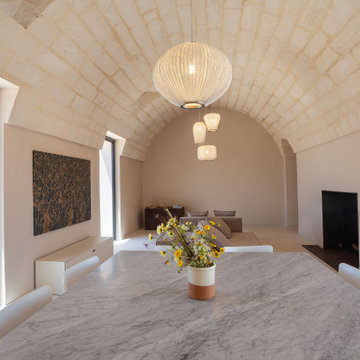
Il living è un unico grande volume voltato a botte con i conci della pietra a faccia vista. Al centro della stanza vi sono due elementi: il tavolo quadrato che fa da filtro tra cucina e living, e il divano componibile e modulare che permette una completa godibilità e fruizione dei principali ambienti della sala; da un lato si apre sul focolare e dall’altro sull’uliveto.
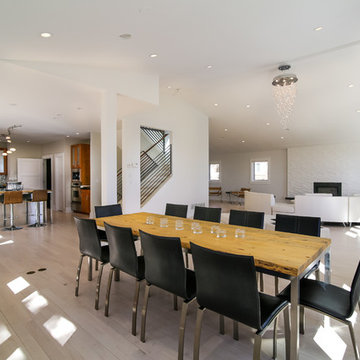
Home Staging & Interior Styling: Property Staging Services Photography: Katie Hedrick of 3rd Eye Studios
119 Billeder af beige spisestue med pejseindramning i metal
4
