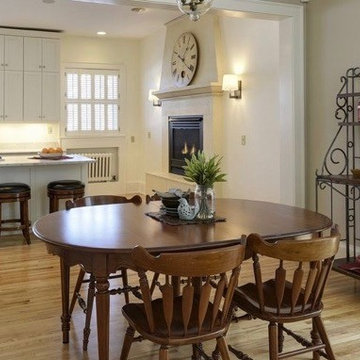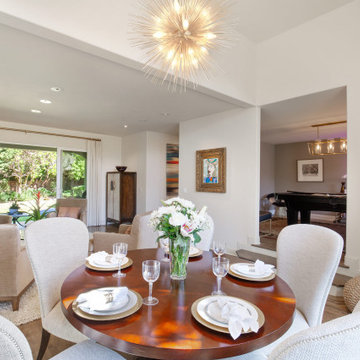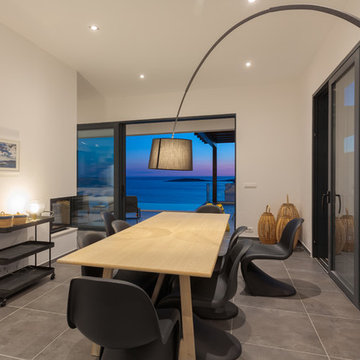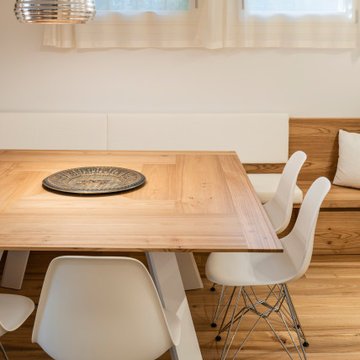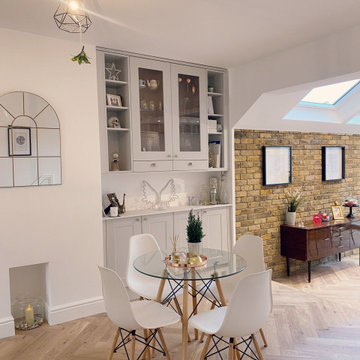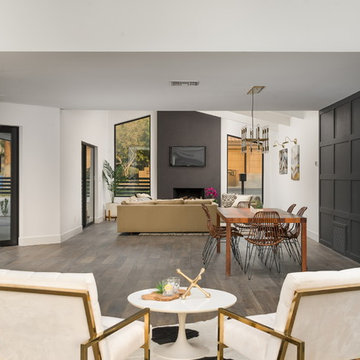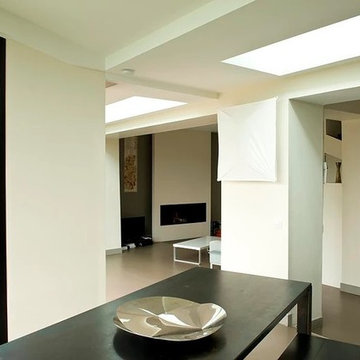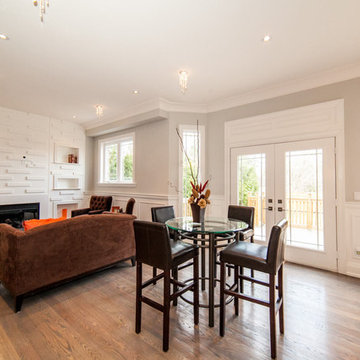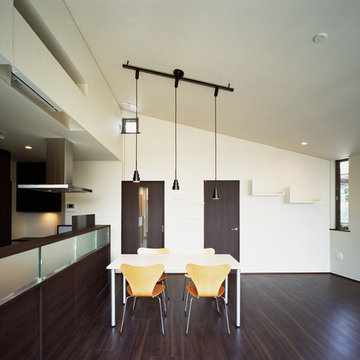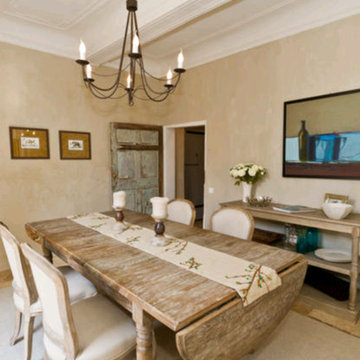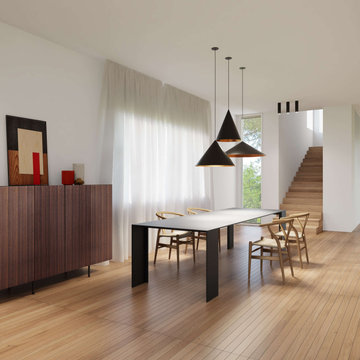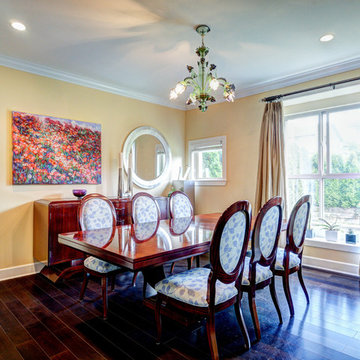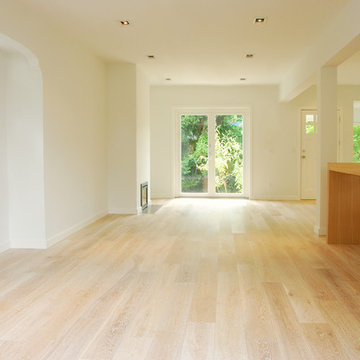260 Billeder af beige spisestue med pudset pejseindramning
Sorteret efter:
Budget
Sorter efter:Populær i dag
221 - 240 af 260 billeder
Item 1 ud af 3
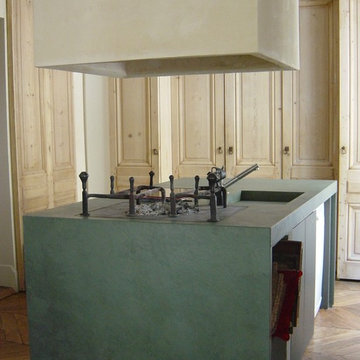
L'ilôt central accueille non seulement l'évier et la cuisson mais aussi la cheminée et les grilles de cuisson au feu de bois! Un espace pour les bûches est prévu au-dessous et manteau de cheminée suspendu.
Tout l'électro-ménager et les rangements sont dissimulés dans des placards avec des portes anciennes chinées aux puces.
DOM PALATCHI
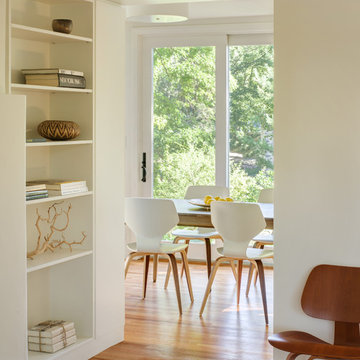
The smaller opening between the living and dining room frames the view of the dining table and back yard.
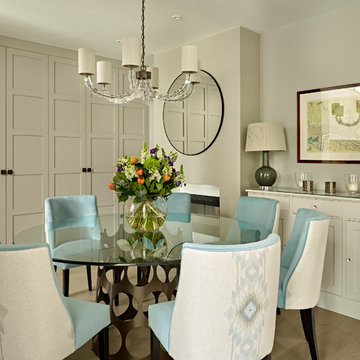
Modern dining room renovation with fitted shaker style cabinets, built-in display shelves and sideboard.
Photography by Nick Smith
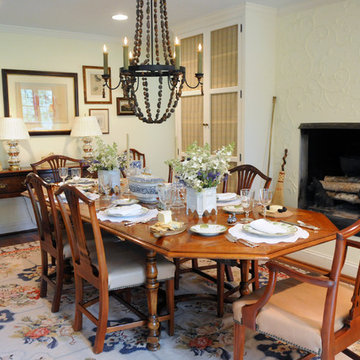
Country dining room and custom mantel plaster design. Photo by Martin Tucker.
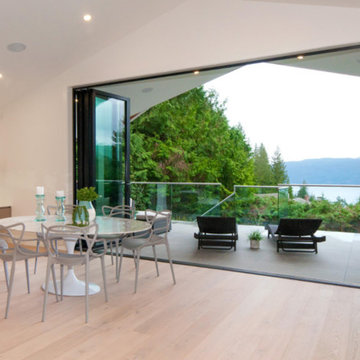
This luxury home in West Vancouver went through a full reno right before we staged it. The home was designed with the idea of being a family home. With close proximity to the school, a stunning backyard and an even more beautiful view this house was so much fun for us to make a home. With soft taupes and greys running throughout the house we chose furniture and artwork to bring out the full beauty of this home and make it pop. We hope a great family will get to call this place home!
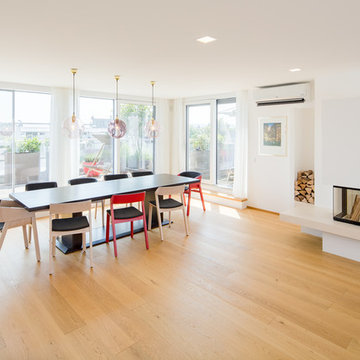
Peter Rauchecker für Kathameno Interior Design
Großzügiger Esstisch mit gemütlichen Stühlen in rot und weiß mit Kamin und grandioser Aussicht, drei Kugel-Glasleuchten, Holzablage bei Kamin. Klimaanlage, Deckenspots rechteckig
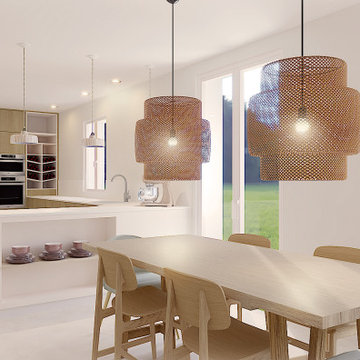
La cloison entre la salle à manger la cuisine a été abattu afin d'agrandir les espaces. Une cuisine design et moderne est installée. En chêne clair et solid surface elle se fond dans l'ensemble.
La salle à manger est minimal avec sa table extensible en chêne clair et ses chaises au design scandinave. Deux suspensions en bambou éclairent l'ensemble.
260 Billeder af beige spisestue med pudset pejseindramning
12
