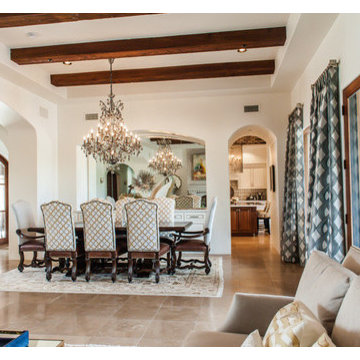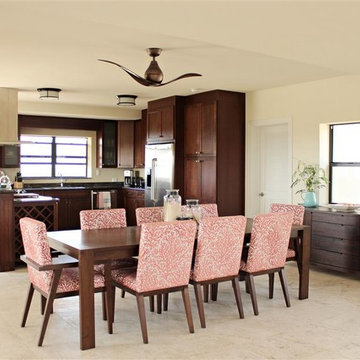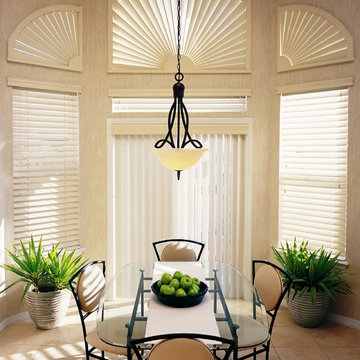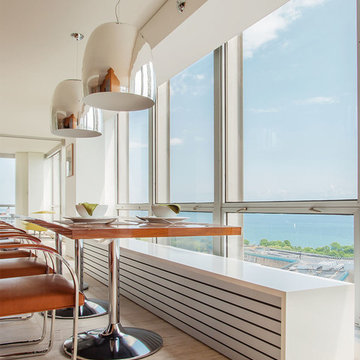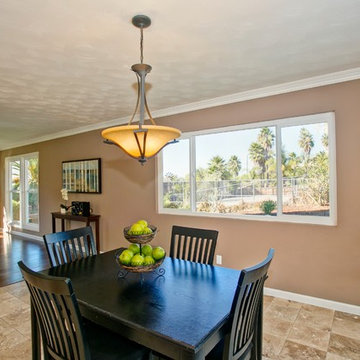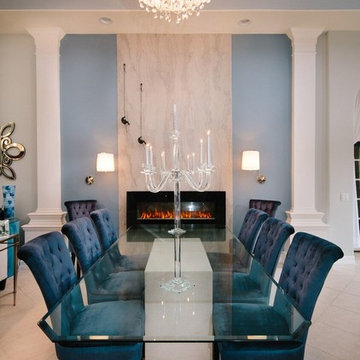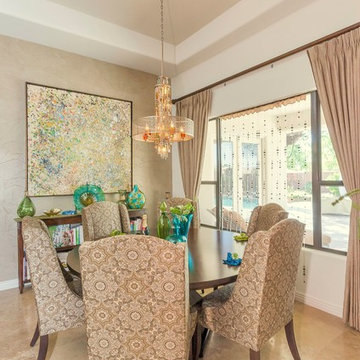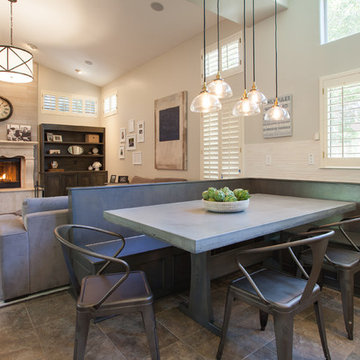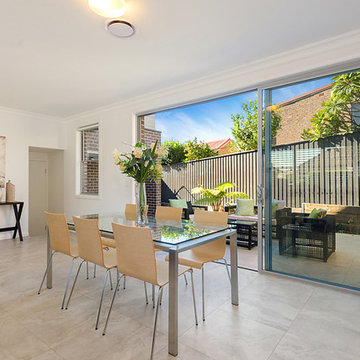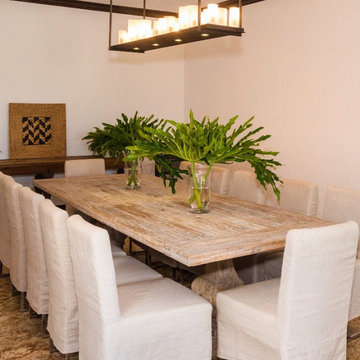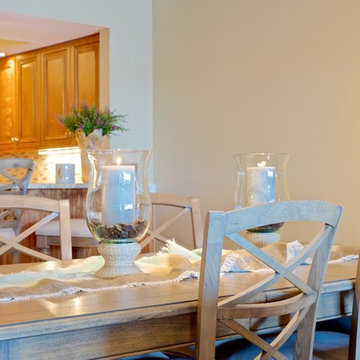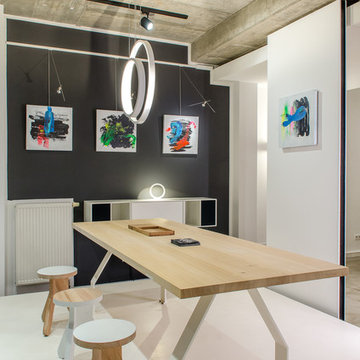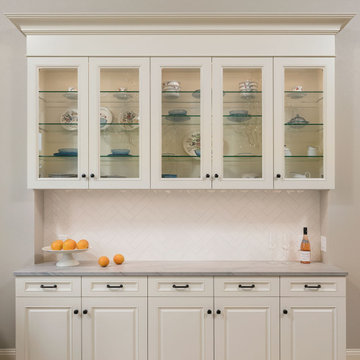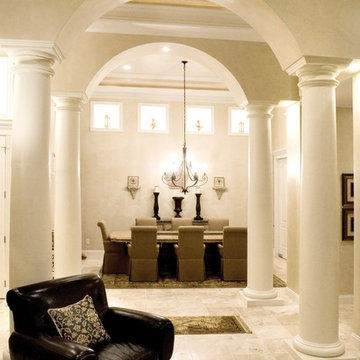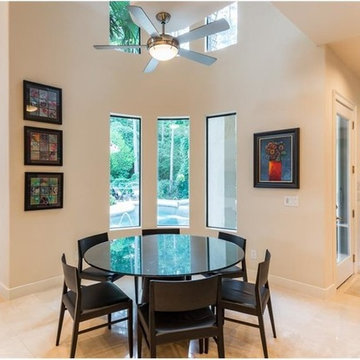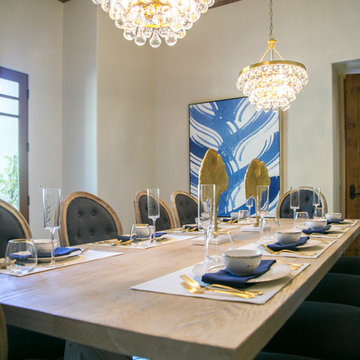248 Billeder af beige spisestue med travertin gulv
Sorteret efter:
Budget
Sorter efter:Populær i dag
121 - 140 af 248 billeder
Item 1 ud af 3
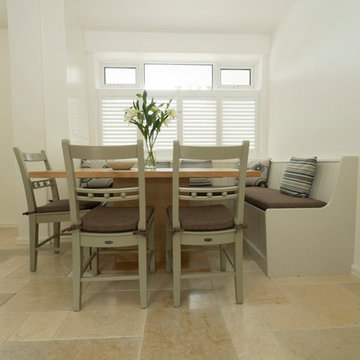
The owners opened up two smaller rooms to create a beautifully spacious kitchen and family area. A feature island painted in soft Farrow and Ball Pigeon to match the kitchen provides plenty of workspace along with a casual seating area. A soft neutral F&B Shaded White was used on the matching dresser and tall bank of units to compliment the kitchen but add interest and some contrast. A matching window seat and bespoke oak table pick up the tones and creates a comfortable seating area for family meals. A full size larder gives ample storage and with the matching fridge and freezer either side keeps all the food neatly in one area.photos by felix page
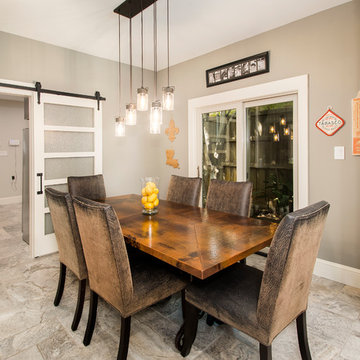
This couple moved to Plano to be closer to their kids and grandchildren. When they purchased the home, they knew that the kitchen would have to be improved as they love to cook and gather as a family. The storage and prep space was not working for them and the old stove had to go! They loved the gas range that they had in their previous home and wanted to have that range again. We began this remodel by removing a wall in the butlers pantry to create a more open space. We tore out the old cabinets and soffit and replaced them with cherry Kraftmaid cabinets all the way to the ceiling. The cabinets were designed to house tons of deep drawers for ease of access and storage. We combined the once separated laundry and utility office space into one large laundry area with storage galore. Their new kitchen and laundry space is now super functional and blends with the adjacent family room.
Photography by Versatile Imaging (Lauren Brown)
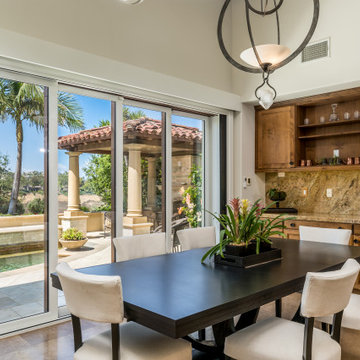
This Mediterranean style home under went a complete remodel with the goal of creating a luxurious indoor/outdoor space. The homeowners fell in love with the quality and hand-craftsmanship of AG Millworks Multi-Slide Door Systems, and used them to create the open-air space of their dreams.
Project by TZ Remodeling
Dealer: The Folding Door Store
Photo by Brandon Brodie
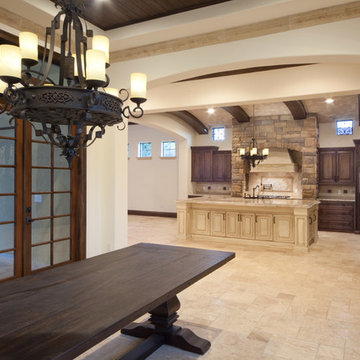
The formal dining room features precast stone trim that frames the wood plank ceiling. Dark wood baseboards enrich the space and contrast with the lighter walls. The formal living room is in Villa Hernandez a home built by Orlando Custom Home Builder Jorge Ulibarri. Photo by Harvey Smith
248 Billeder af beige spisestue med travertin gulv
7
