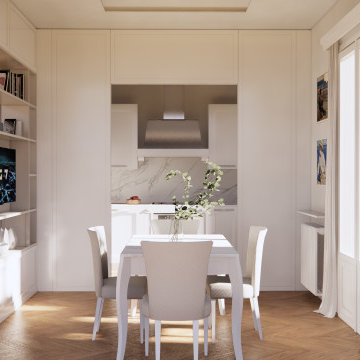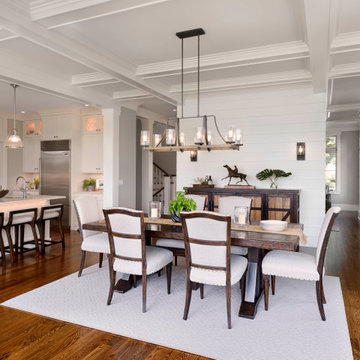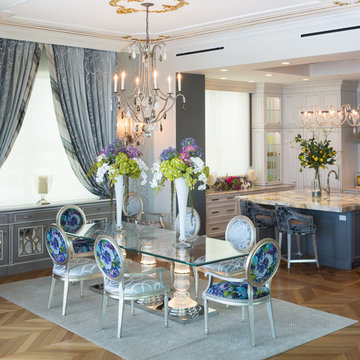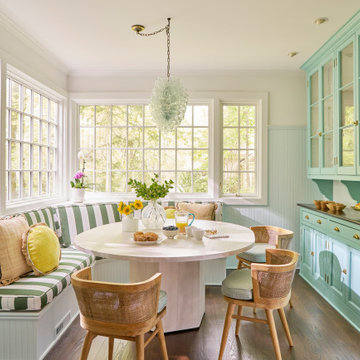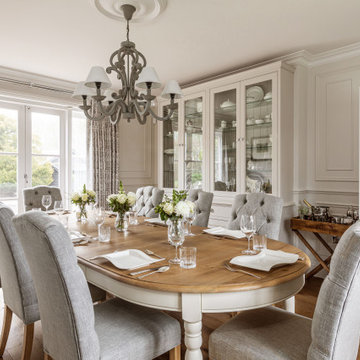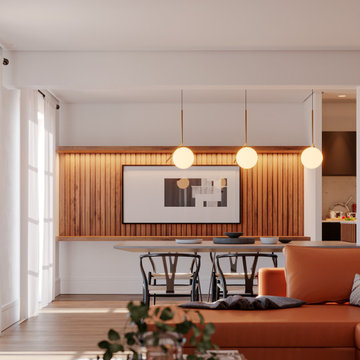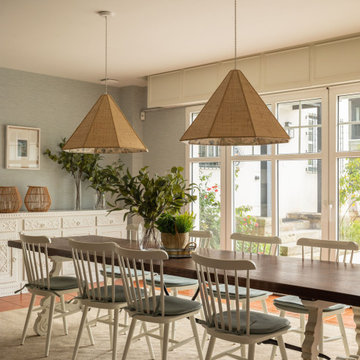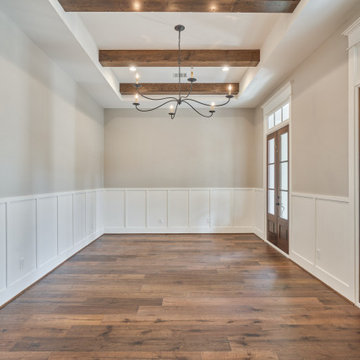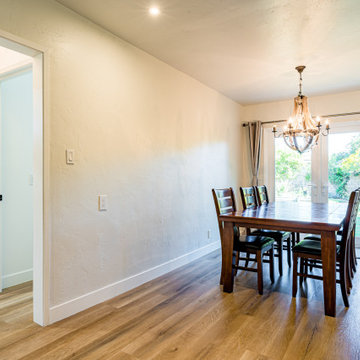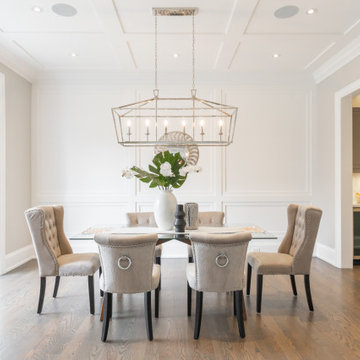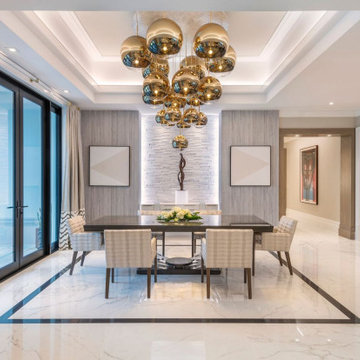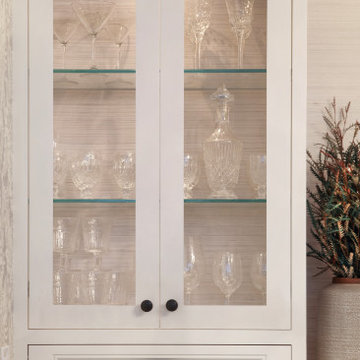927 Billeder af beige spisestue
Sorteret efter:
Budget
Sorter efter:Populær i dag
121 - 140 af 927 billeder
Item 1 ud af 3
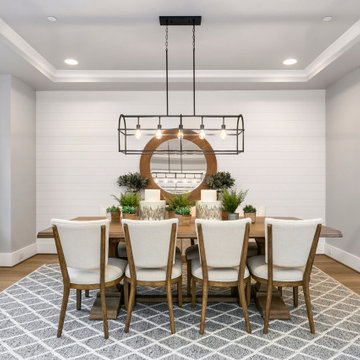
The Belmont's dining room exudes an air of refined elegance with its tasteful combination of elements. The centerpiece of the room is a beautiful wooden dining table, commanding attention with its exquisite craftsmanship. A complementary blue rug adorns the floor beneath, infusing a touch of color and texture to the space. The walls are adorned in a soothing shade of gray, providing a sophisticated backdrop for social gatherings and intimate meals. Crisp white trim accentuates the architectural details, adding a sense of crispness and polish. Completing the look is a striking black chandelier, suspended from the ceiling, casting a warm and inviting glow over the dining area. The Belmont's dining room is a perfect setting for creating cherished memories and enjoying delightful culinary experiences in a stylish and inviting ambiance.
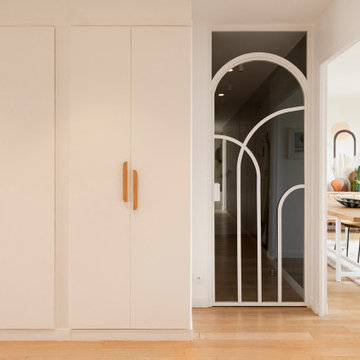
Dans cet appartement familial de 150 m², l’objectif était de rénover l’ensemble des pièces pour les rendre fonctionnelles et chaleureuses, en associant des matériaux naturels à une palette de couleurs harmonieuses.
Dans la cuisine et le salon, nous avons misé sur du bois clair naturel marié avec des tons pastel et des meubles tendance. De nombreux rangements sur mesure ont été réalisés dans les couloirs pour optimiser tous les espaces disponibles. Le papier peint à motifs fait écho aux lignes arrondies de la porte verrière réalisée sur mesure.
Dans les chambres, on retrouve des couleurs chaudes qui renforcent l’esprit vacances de l’appartement. Les salles de bain et la buanderie sont également dans des tons de vert naturel associés à du bois brut. La robinetterie noire, toute en contraste, apporte une touche de modernité. Un appartement où il fait bon vivre !
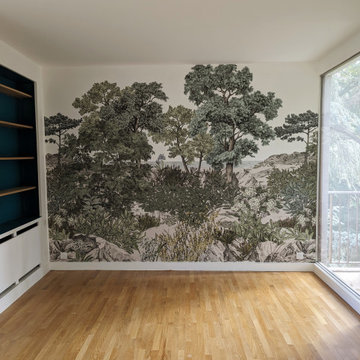
La partie salle à manger se veut être une alcôve au milieu des baies vitrées du salon. Nous avons chois de reprendre l'esthétique végétale afin de rappeler la forêt, entourant le balcon de l'appartement.
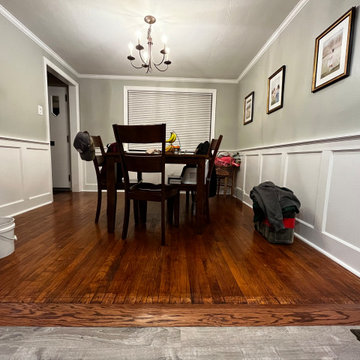
This Dining Room in Dormont boasts its original floors along with its original textured plastered ceiling, but now shows off a classic look of true wood wainscoting, new crown molding, new window trim, new cased openings, and freshly painted walls.
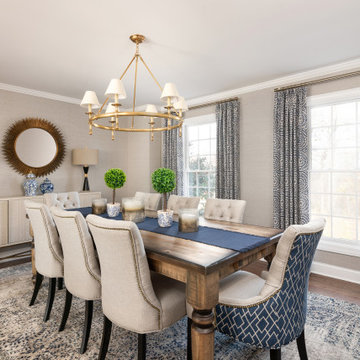
This dining space took on a whole new personality when we created a 7 foot wide opening in the existing wall to open this room up to the kitchen. Custom drapery, wallpaper and new furniture gives this room an elegant but inviting feel.
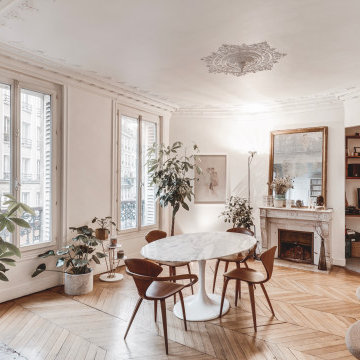
salle à manger, bureau ouvert, bar, fenêtres, plantes, parquet en point de Hongrie, moulures, blanc, bois, marron, table en marbre, table tulip Knoll, cheminé en pierre, miroir, tableau, chaises en bois.
927 Billeder af beige spisestue
7
