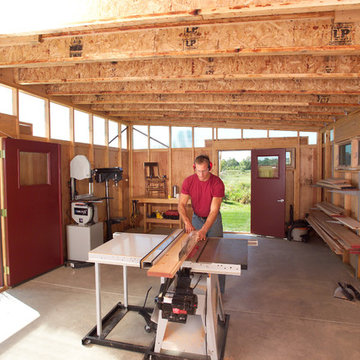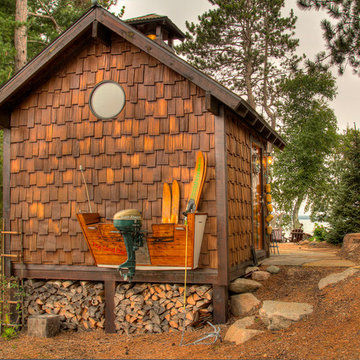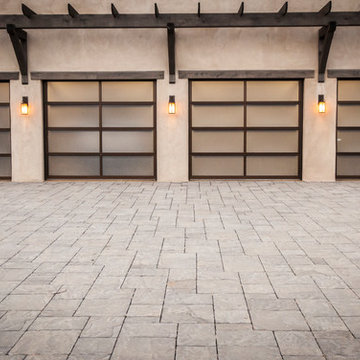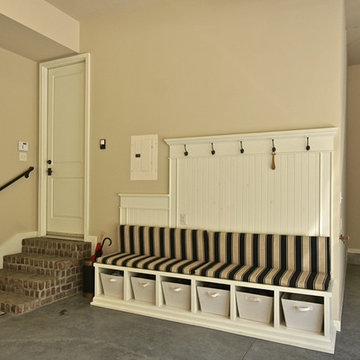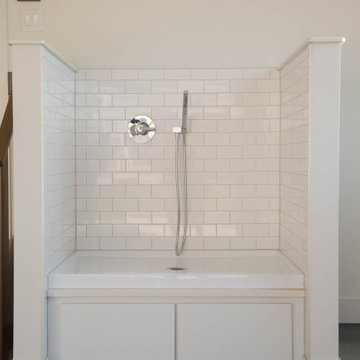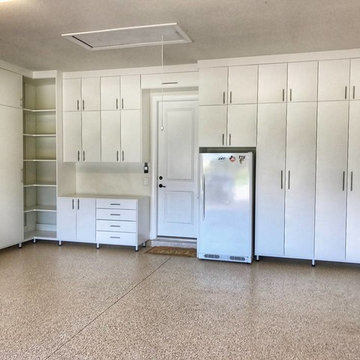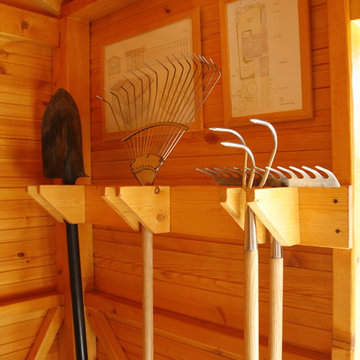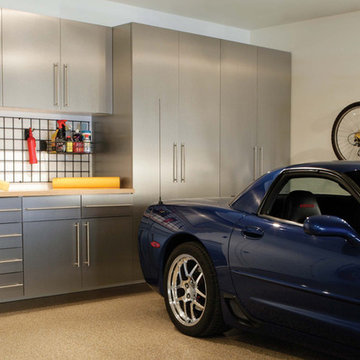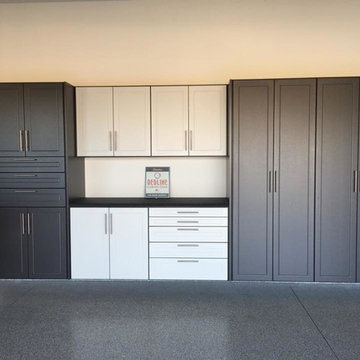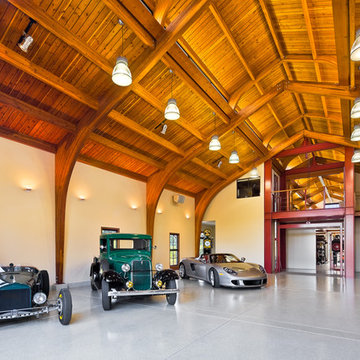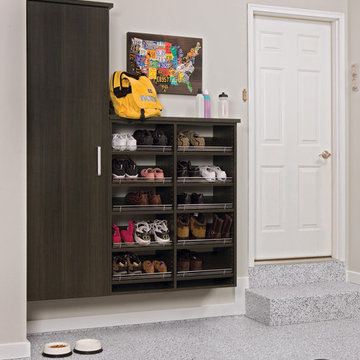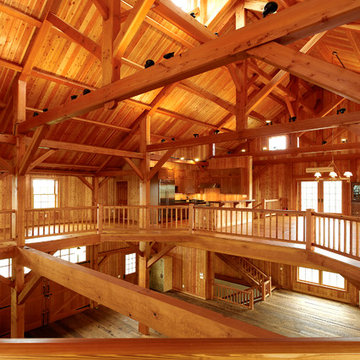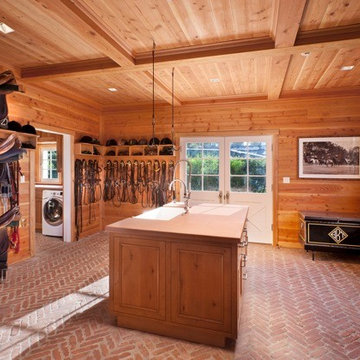5.636 Billeder af beige, trætonet garage og skur
Sorteret efter:
Budget
Sorter efter:Populær i dag
121 - 140 af 5.636 billeder
Item 1 ud af 3
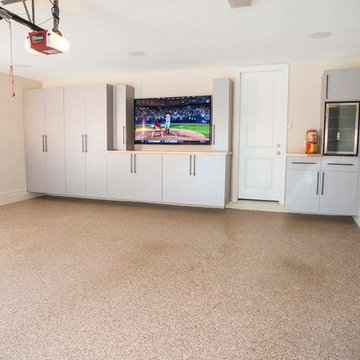
This garage is part of a townhome. The townhome is very small inside and is in a tight-knit community where on Fridays, they have a community wine party, play music and everyone opens their garages and visits. He still stores his “garage things” there but everything is in cabinets behind doors. He has added a flat screen TV, surround sound and a drinks fridge, all while still being able to park two cars inside. You see this sort of garage conversion a lot in California where their homes are small, but not too much here in the Charlotte area.
Photo by Glenn Nash GMN Advertising
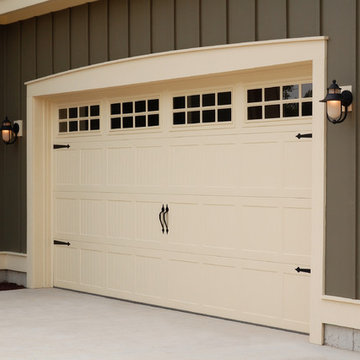
Strength and design come together to carefully craft our stamped carriage house doors. Shaped from steel and embossed with a wood grain finish this series beautifully replicates the timeless look of carriage house style doors. This door is short panel stamped carriage house door, with glass, Stockton design inserts with spade decorative hardware.
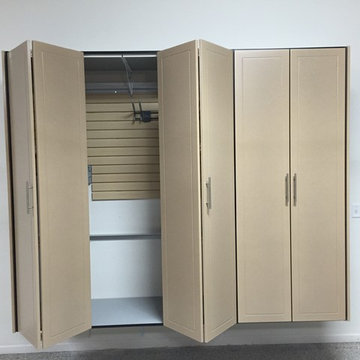
Everything is entirely up off of the floor. Workspace with full extension drawers. Tall Wardrobe cabinets for golf clubs, bat bags, etc.
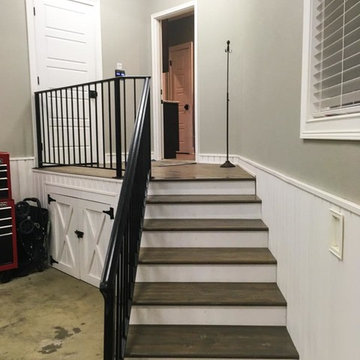
#houseplan 69533AM comes to life in Kentucky
Specs-at-a-glance
3 beds
2.5 baths
2,200+ sq. ft.
Plans: https://www.architecturaldesigns.com/69533am
#readywhenyouare
#houseplan
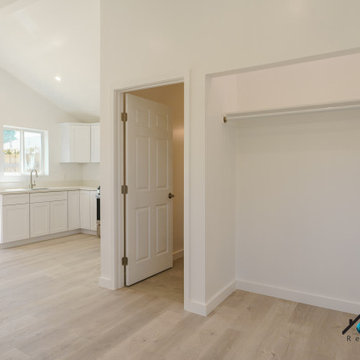
We turned this home's two-car garage into a Studio ADU in Van Nuys. The Studio ADU is fully equipped to live independently from the main house. The ADU has a kitchenette, living room space, closet, bedroom space, and a full bathroom. Upon demolition and framing, we reconfigured the garage to be the exact layout we planned for the open concept ADU. We installed brand new windows, drywall, floors, insulation, foundation, and electrical units. The kitchenette has to brand new appliances from the brand General Electric. The stovetop, refrigerator, and microwave have been installed seamlessly into the custom kitchen cabinets. The kitchen has a beautiful stone-polished countertop from the company, Ceasarstone, called Blizzard. The off-white color compliments the bright white oak tone of the floor and the off-white walls. The bathroom is covered with beautiful white marble accents including the vanity and the shower stall. The shower has a custom shower niche with white marble hexagon tiles that match the shower pan of the shower and shower bench. The shower has a large glass-higned door and glass enclosure. The single bowl vanity has a marble countertop that matches the marble tiles of the shower and a modern fixture that is above the square mirror. The studio ADU is perfect for a single person or even two. There is plenty of closet space and bedroom space to fit a queen or king-sized bed. It has brand new ductless air conditioner that keeps the entire unit nice and cool.
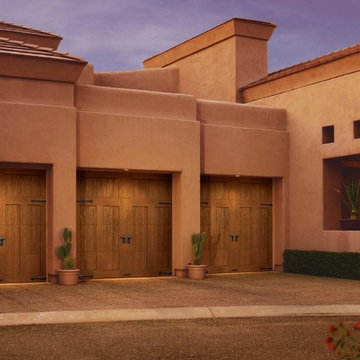
Clopay Canyon Ridge Collection Limited Edition Series faux wood carriage house garage doors won't rot, warp or crack. Insulated for superior energy efficiency. Five layer construction. Model shown: Design 12 with solid top, Pecky Cypress cladding with Clear Cypress overlays. Many panel designs, optional decorative windows and hardware available. Overhead operation.
5.636 Billeder af beige, trætonet garage og skur
7
