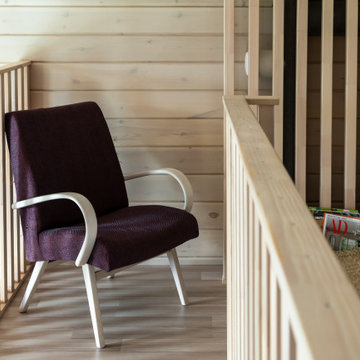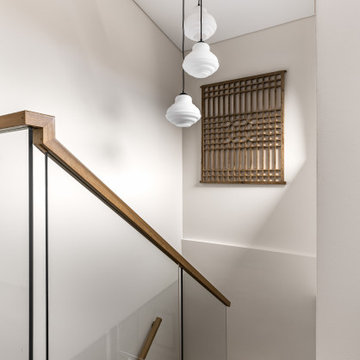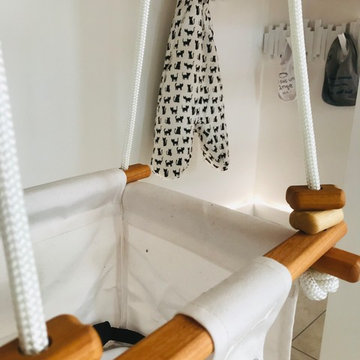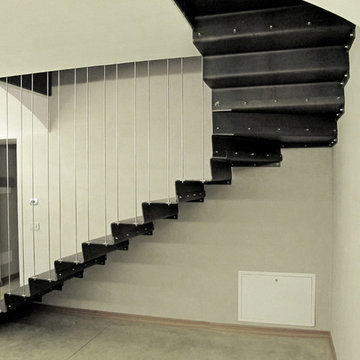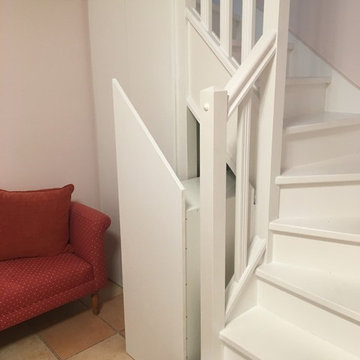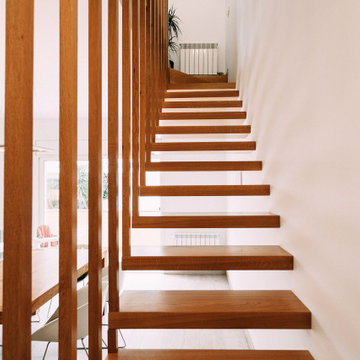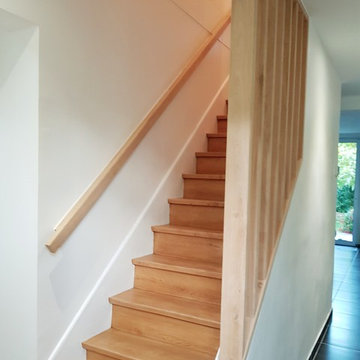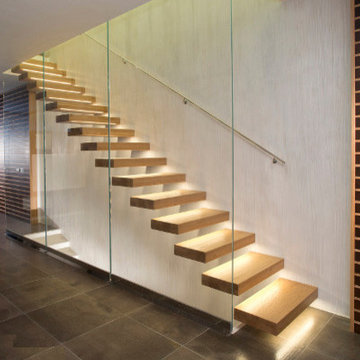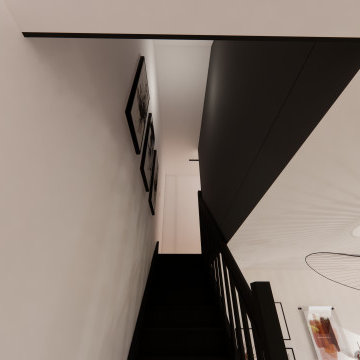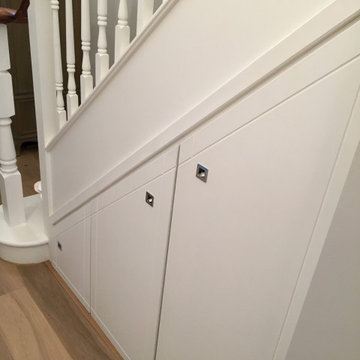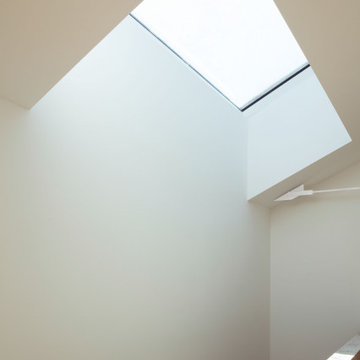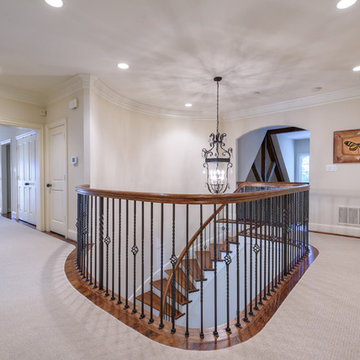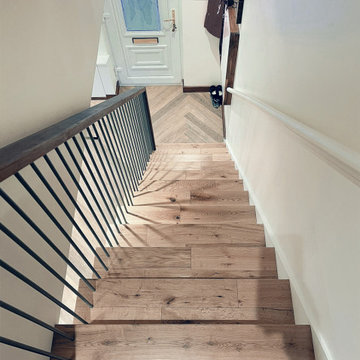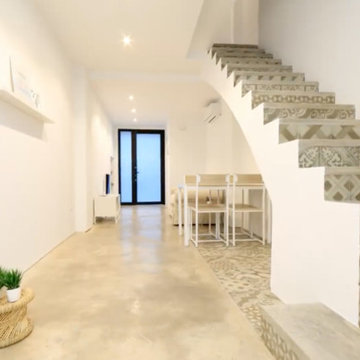229 Billeder af beige trappe
Sorteret efter:
Budget
Sorter efter:Populær i dag
161 - 180 af 229 billeder
Item 1 ud af 3
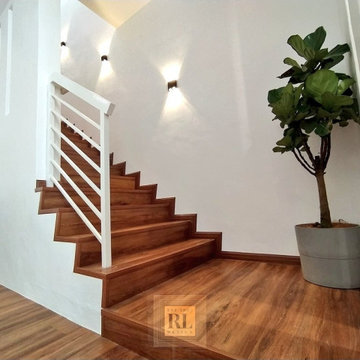
White wall definitely is a wise choice for small home to match with good grain elements, like these wood flooring staircase steps supplied by Red Land Marketing.
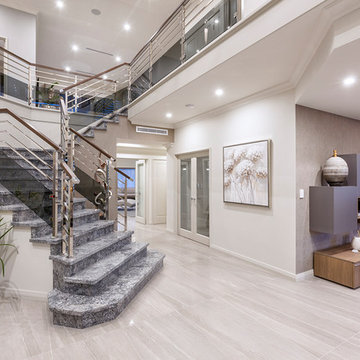
At The Resort, seeing is believing. This is a home in a class of its own; a home of grand proportions and timeless classic features, with a contemporary theme designed to appeal to today’s modern family. From the grand foyer with its soaring ceilings, stainless steel lift and stunning granite staircase right through to the state-of-the-art kitchen, this is a home designed to impress, and offers the perfect combination of luxury, style and comfort for every member of the family. No detail has been overlooked in providing peaceful spaces for private retreat, including spacious bedrooms and bathrooms, a sitting room, balcony and home theatre. For pure and total indulgence, the master suite, reminiscent of a five-star resort hotel, has a large well-appointed ensuite that is a destination in itself. If you can imagine living in your own luxury holiday resort, imagine life at The Resort...here you can live the life you want, without compromise – there’ll certainly be no need to leave home, with your own dream outdoor entertaining pavilion right on your doorstep! A spacious alfresco terrace connects your living areas with the ultimate outdoor lifestyle – living, dining, relaxing and entertaining, all in absolute style. Be the envy of your friends with a fully integrated outdoor kitchen that includes a teppanyaki barbecue, pizza oven, fridges, sink and stone benchtops. In its own adjoining pavilion is a deep sunken spa, while a guest bathroom with an outdoor shower is discreetly tucked around the corner. It’s all part of the perfect resort lifestyle available to you and your family every day, all year round, at The Resort. The Resort is the latest luxury home designed and constructed by Atrium Homes, a West Australian building company owned and run by the Marcolina family. For over 25 years, three generations of the Marcolina family have been designing and building award-winning homes of quality and distinction, and The Resort is a stunning showcase for Atrium’s attention to detail and superb craftsmanship. For those who appreciate the finer things in life, The Resort boasts features like designer lighting, stone benchtops throughout, porcelain floor tiles, extra-height ceilings, premium window coverings, a glass-enclosed wine cellar, a study and home theatre, and a kitchen with a separate scullery and prestige European appliances. As with every Atrium home, The Resort represents the company’s family values of innovation, excellence and value for money.
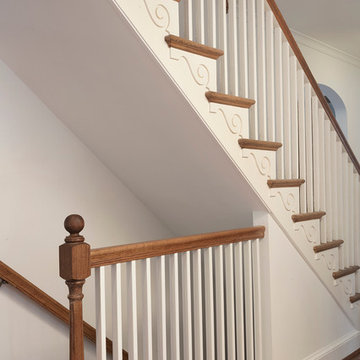
Opening up the walls surrounding the basement staircase made the first floor more open and created a spacious feel. The new railing matched the old perfectly!

Le client souhaitait un remplacer un ancier escalier par un colimaçon rond pour faciliter et sécuriser l'accès à son souplex. La finition avec une structure noire et des marches en bois clair s'inscrit parfaitement dans l'ambiance atelier du bureau.
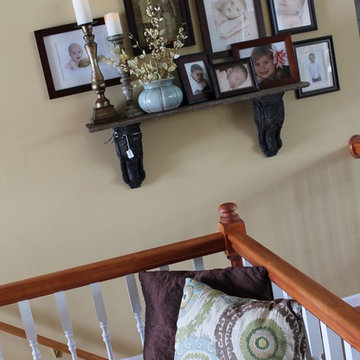
A&W Furniture, Finds and Design, Redwood Falls, MN www.awfurniture.com
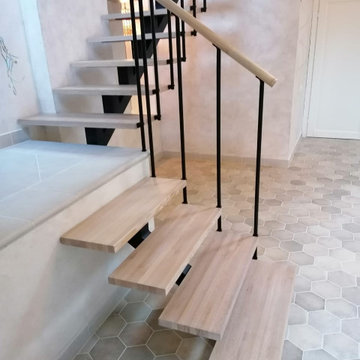
современная легкая лестница на металлическом косоуре с деревянными ступенями и с ограждением из металлических труб
229 Billeder af beige trappe
9
