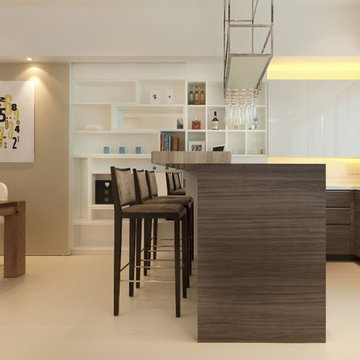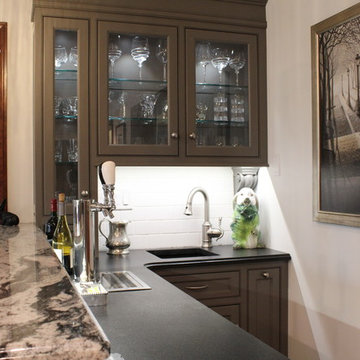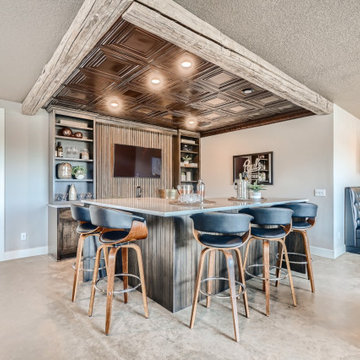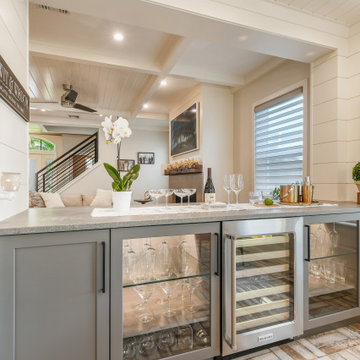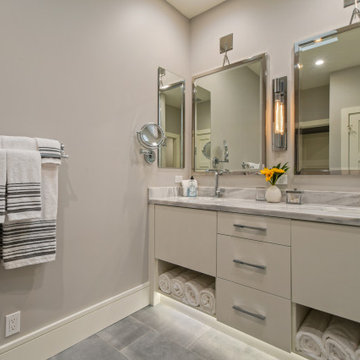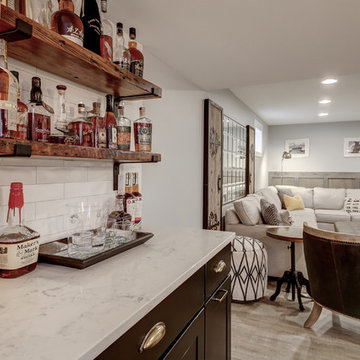219 Billeder af beige vinkelformet hjemmebar
Sorteret efter:
Budget
Sorter efter:Populær i dag
21 - 40 af 219 billeder
Item 1 ud af 3

We love this home bar and living rooms custom built-ins, exposed beams, wood floors, and arched entryways.

Purchased as a fixer-upper, this 1998 home underwent significant aesthetic updates to modernize its amazing bones. The interior had to live up to the coveted 1/2 acre wooded lot that sprawls with landscaping and amenities. In addition to the typical paint, tile, and lighting updates, the kitchen was completely reworked to lighten and brighten an otherwise dark room. The staircase was reinvented to boast an iron railing and updated designer carpeting. Traditionally planned rooms were reimagined to suit the needs of the family, i.e. the dining room is actually located in the intended living room space and the piano room Is in the intended dining room area. The live edge table is the couple’s main brag as they entertain and feature their vast wine collection while admiring the beautiful outdoors. Now, each room feels like “home” to this family.
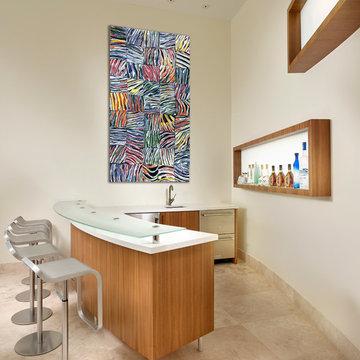
View of custom made bar and LED wall boxes.
Photo by Barry Grossman Photography
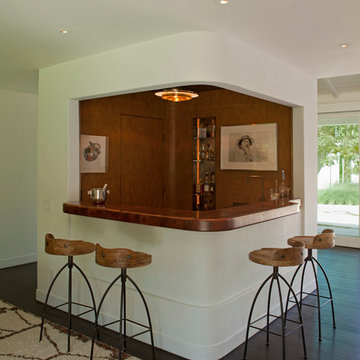
This home bar was created as a plaster volume, helping define both the living room and billiards areas. The cool white of the exterior plaster finish gives way to warm, rich leather-tiled walls at the interior. Custom-fabricated brass-strip trim edges the leather, creating a strategic "reveal" between adjacent materials. In tribute to the house's "Western Ranch" heritage, desert mesquite wood was used in end-grain mode to create the curved countertop.
A vintage print of young Barack Obama smoking something is prominently featured!
Photo Credit: Undine Prohl

Phillip Cocker Photography
The Decadent Adult Retreat! Bar, Wine Cellar, 3 Sports TV's, Pool Table, Fireplace and Exterior Hot Tub.
A custom bar was designed my McCabe Design & Interiors to fit the homeowner's love of gathering with friends and entertaining whilst enjoying great conversation, sports tv, or playing pool. The original space was reconfigured to allow for this large and elegant bar. Beside it, and easily accessible for the homeowner bartender is a walk-in wine cellar. Custom millwork was designed and built to exact specifications including a routered custom design on the curved bar. A two-tiered bar was created to allow preparation on the lower level. Across from the bar, is a sitting area and an electric fireplace. Three tv's ensure maximum sports coverage. Lighting accents include slims, led puck, and rope lighting under the bar. A sonas and remotely controlled lighting finish this entertaining haven.
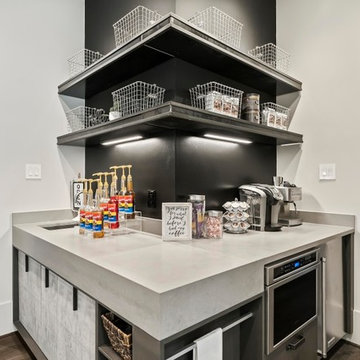
Coffee bar with industrial style in Snaidero italian cabinetry utilizing LOFT collection by Michele Marcon. Melamine cabinets in Pewter and Sink Utility Block
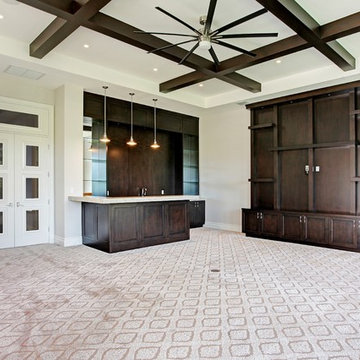
Hidden next to the fairways of The Bears Club in Jupiter Florida, this classic 8,200 square foot Mediterranean estate is complete with contemporary flare. Custom built for our client, this home is comprised of all the essentials including five bedrooms, six full baths in addition to two half baths, grand room featuring a marble fireplace, dining room adjacent to a large wine room, family room overlooking the loggia and pool as well as a master wing complete with separate his and her closets and bathrooms.
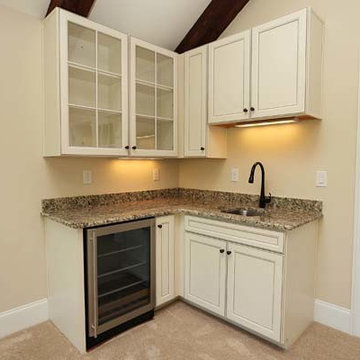
Corner wet bar in media room with beer and wine refrigerator and glass front cabinet.
Oasis Photography, Fort Mill SC

This French Villa wet bar features unique wall art above the fully stocked glass shelving for beverages. Three silver velvet bar stools match the steel-colored countertops adding to the overall industrial look of the bar.
219 Billeder af beige vinkelformet hjemmebar
2

