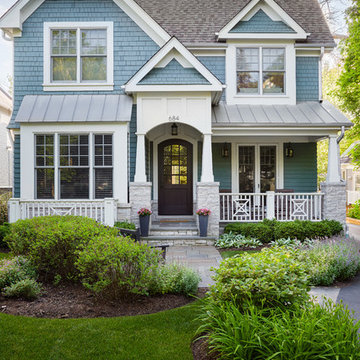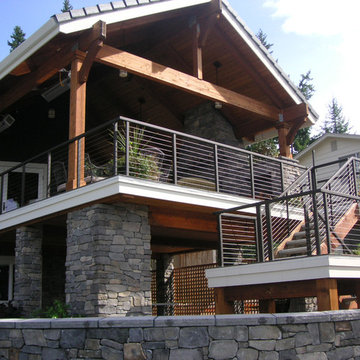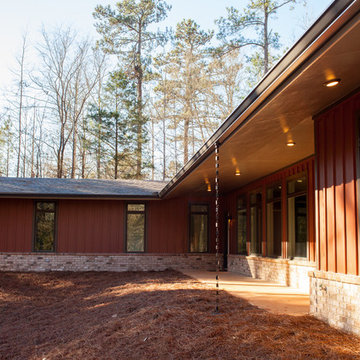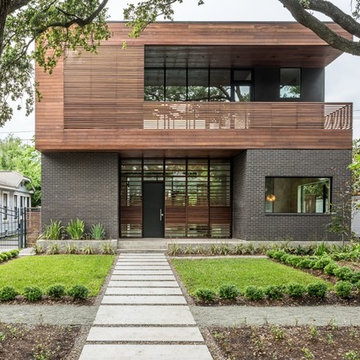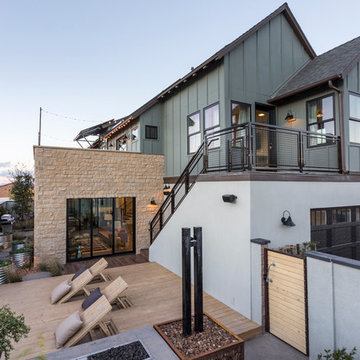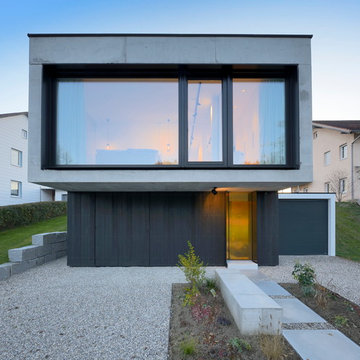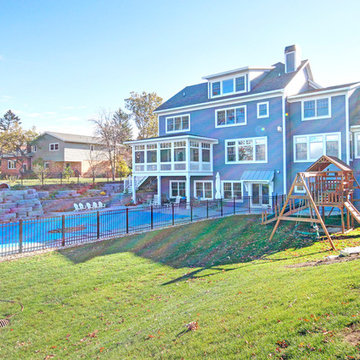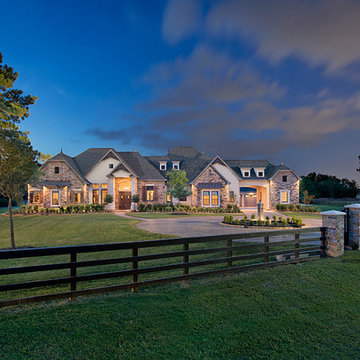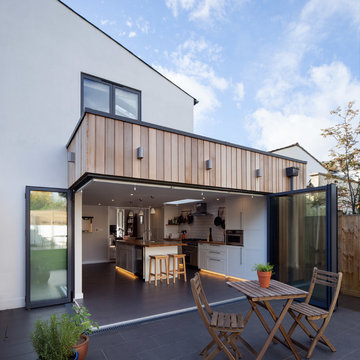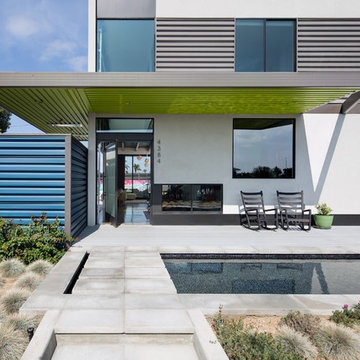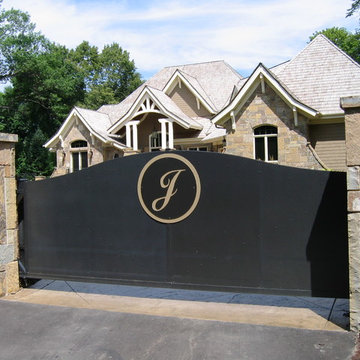84.154 Billeder af betonhus med blandet facade
Sorteret efter:
Budget
Sorter efter:Populær i dag
181 - 200 af 84.154 billeder
Item 1 ud af 3
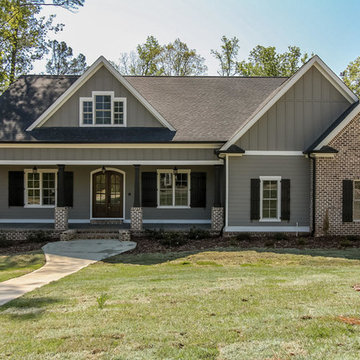
Trenton V Plan by First Choice Home Builders. trenton plan, first choice home builders, brick exterior, brick with white mortar, black shutters, stamped concrete porch, columns, gray siding with brick,

Modern mountain aesthetic in this fully exposed custom designed ranch. Exterior brings together lap siding and stone veneer accents with welcoming timber columns and entry truss. Garage door covered with standing seam metal roof supported by brackets. Large timber columns and beams support a rear covered screened porch. (Ryan Hainey)
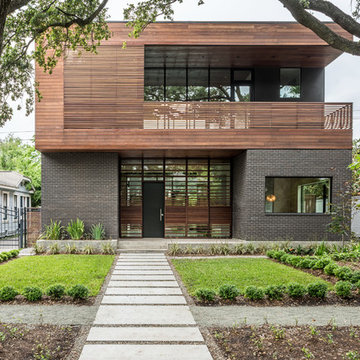
The Kipling house is a new addition to the Montrose neighborhood. Designed for a family of five, it allows for generous open family zones oriented to large glass walls facing the street and courtyard pool. The courtyard also creates a buffer between the master suite and the children's play and bedroom zones. The master suite echoes the first floor connection to the exterior, with large glass walls facing balconies to the courtyard and street. Fixed wood screens provide privacy on the first floor while a large sliding second floor panel allows the street balcony to exchange privacy control with the study. Material changes on the exterior articulate the zones of the house and negotiate structural loads.
Photo by Peter Molick
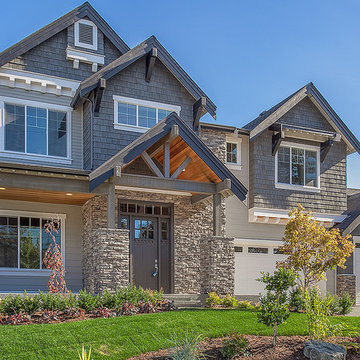
The Bodrum home design stands tall at 4,322 sq. ft. with 5 bedrooms, 4.5 bath and 3 car garage.
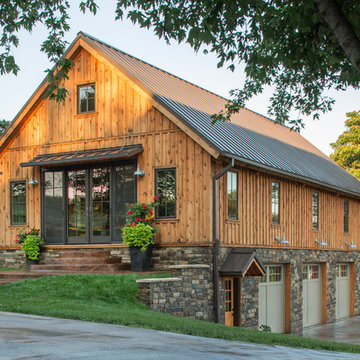
Sand Creek Post & Beam traditional wood barn used as a garage with a party loft / guest house. For more photos visit us at www.sandcreekpostandbeam.com or check us out on Facebook at www.facebook.com/SandCreekPostandBeam
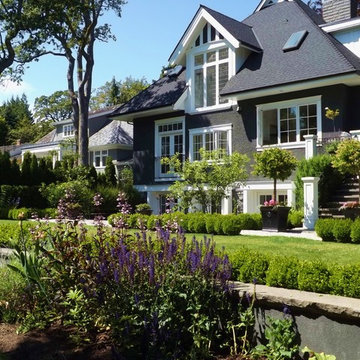
A lush, green lawn bordered by dwarf English boxwood is the centerpiece of this classic Arts and Craft style garden. The garden features generous borders, filled with roses, peonies, delphiniums, monkshood and other perennials. Large ceramic pots contain standardized privet, lilac and iceberg roses.
84.154 Billeder af betonhus med blandet facade
10
