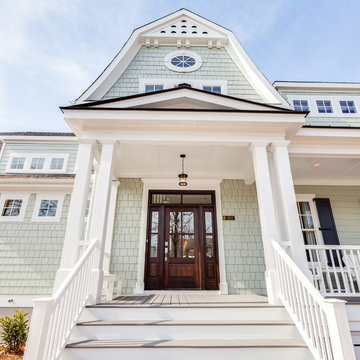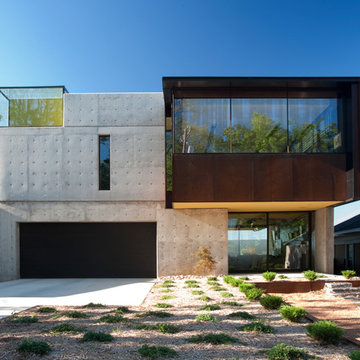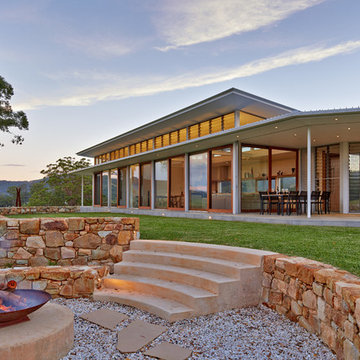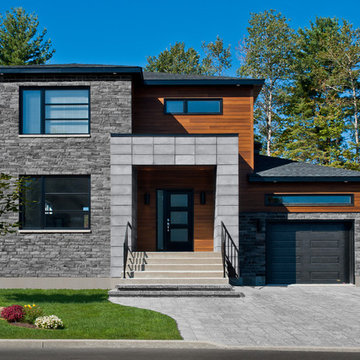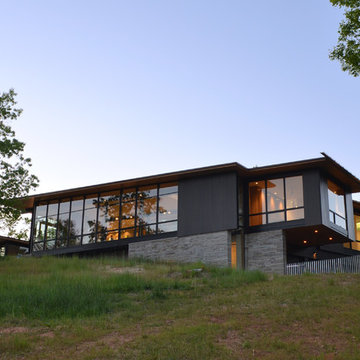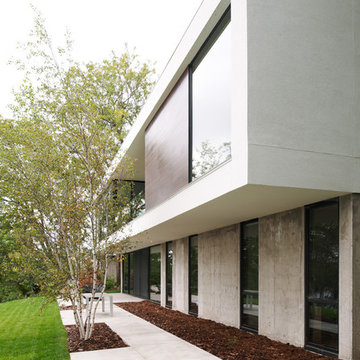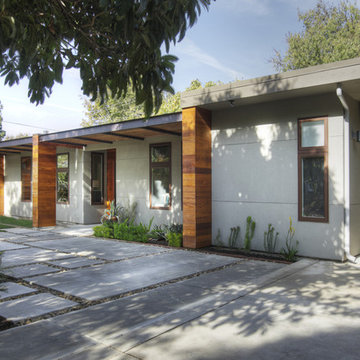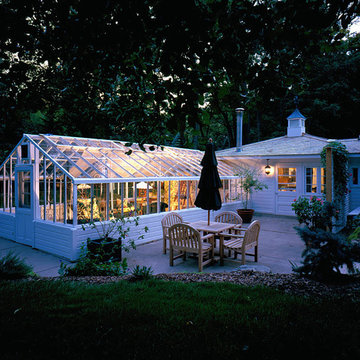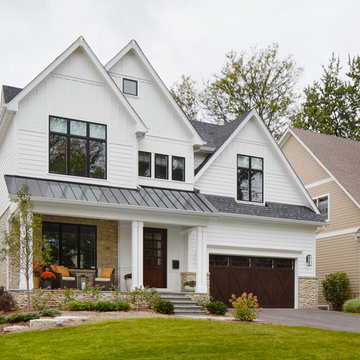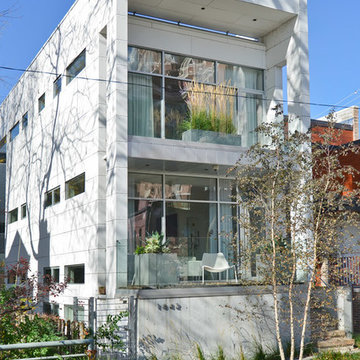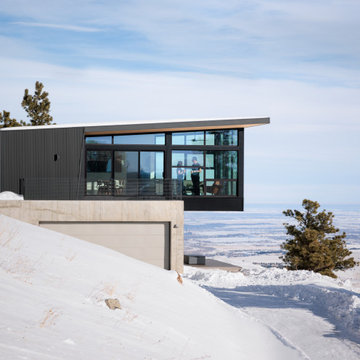11.989 Billeder af betonhus med glasfacade
Sorteret efter:
Budget
Sorter efter:Populær i dag
121 - 140 af 11.989 billeder
Item 1 ud af 3
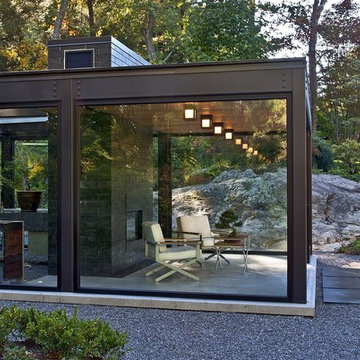
Modern glass house set in the landscape evokes a midcentury vibe. A modern gas fireplace divides the living area with a polished concrete floor from the greenhouse with a gravel floor. The frame is painted steel with aluminum sliding glass door. The front features a green roof with native grasses and the rear is covered with a glass roof.
Photo by: Gregg Shupe Photography
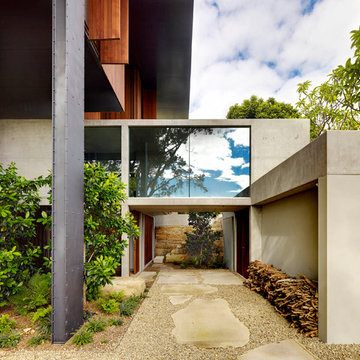
New home in Sydney designed by Peter Stutchbury. LAND HOUSE uses exposed structural elements of timber, steel and concrete as finished surfaces with stunning results
Architect: Peter Stutchbury
Builder: Join Constructions
Photos by: Michael Nicholson
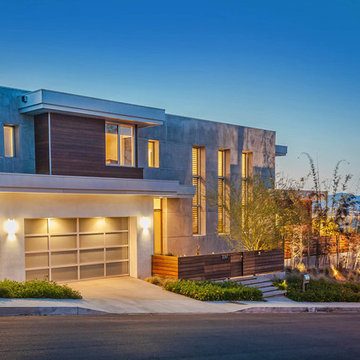
Interior design work by Jill Wolff -
www.jillwolffdesign.com, Photos by Adam Latham - www.belairphotography.com
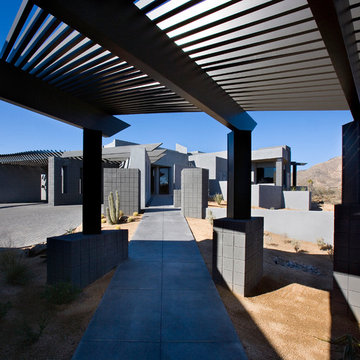
Modern house with drought tolerant landscaping and trellis.
Architect: Urban Design Associates
Builder: RS Homes
Interior Designer: Tamm Jasper Interiors
Photo Credit: Dino Tonn
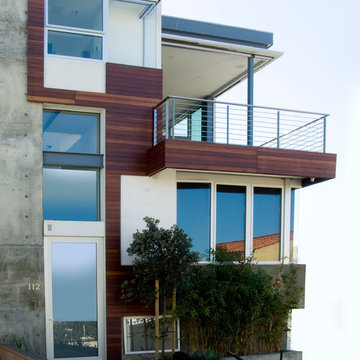
Ultra modern whole house remodel including balcony and patio area
Custom Design & Construction
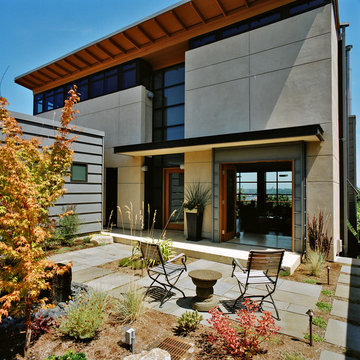
One of the most commanding features of this rebuilt WWII era house is a glass curtain wall opening to sweeping views. Exposed structural steel allowed the exterior walls of the residence to be a remarkable 55% glass while exceeding the Washington State Energy Code. A glass skylight and window walls bisect the house to create a stair core that brings natural daylight into the interiors and serves as the spine, and light-filled soul of the house.
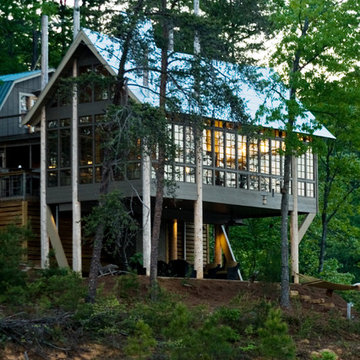
Built on telephone poles and once nicknamed "7 sticks house," a client with an existing house at Smith Lake (outside Birmingham) wanted to add on to maximize the view and their site. The site was comprised of a gaggle of scrappy pines and I wanted to honor their displacement with seven telephone poles. Using only one solid wall for the kitchen, all other sides are glass for a tree-house effect. The design won an AIA Award in 2007.
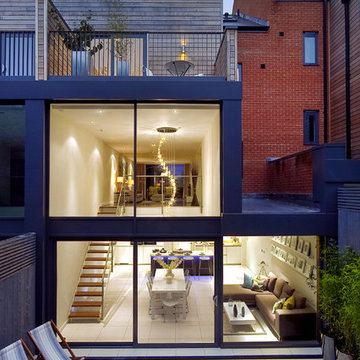
Rear external of contemporary townhouse in London. The space features a double height void including a statement contemporary chandelier over the kitchen. The Living Room above is linked to the Kitchen by a feature glass, powered coated steel and walnut open tread staircase. Dramatic two story floor to ceiling glazing on the back of the house gives views to the garden from both the kitchen and living room.
11.989 Billeder af betonhus med glasfacade
7
