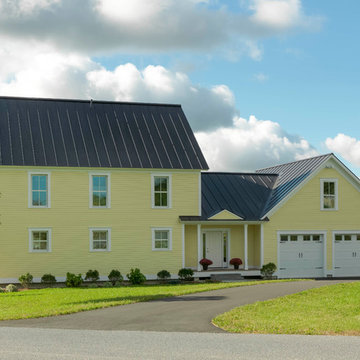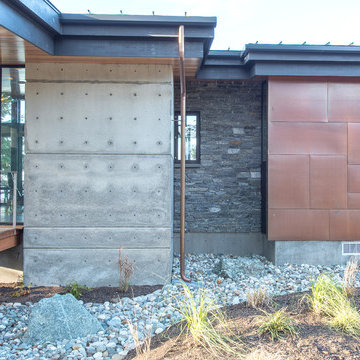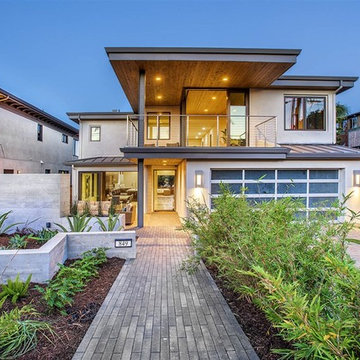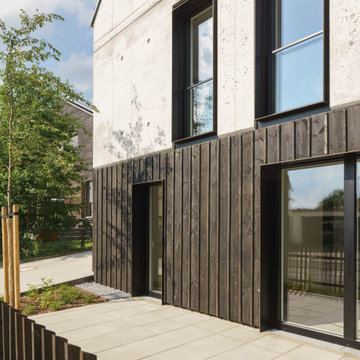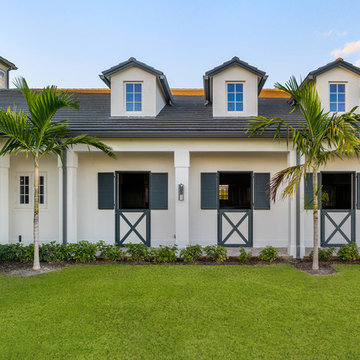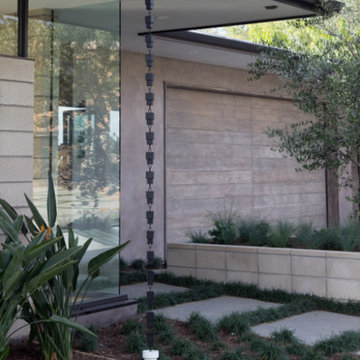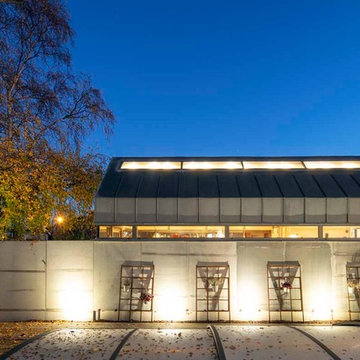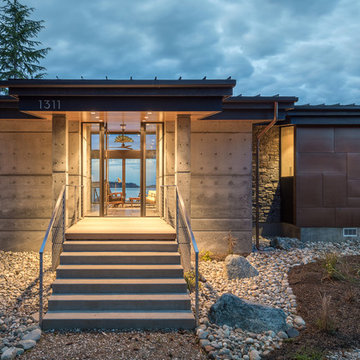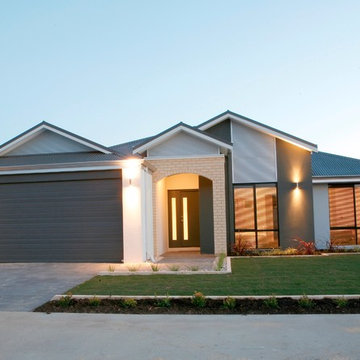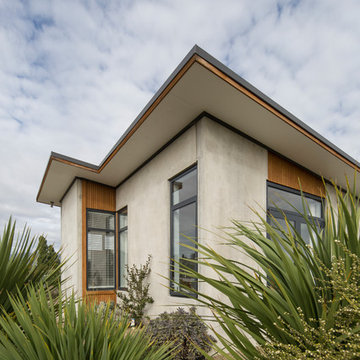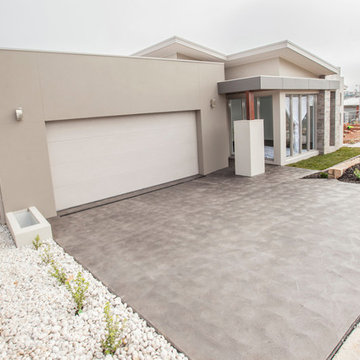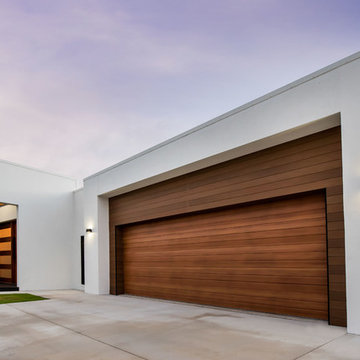1.400 Billeder af betonhus med ståltag
Sorteret efter:
Budget
Sorter efter:Populær i dag
41 - 60 af 1.400 billeder
Item 1 ud af 3
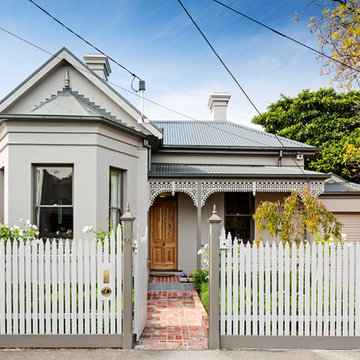
Part of the brief of this house was to revitalise and expand the home to cater for a rapidly growing family and its modern needs.
The result – a six bedroom family home that can once again stand proud and be admired for the next 100 years.
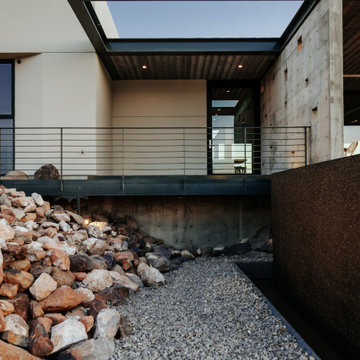
Entry showing the steel cantilevered roof, cast-in-place concrete columns, steel railing, steel deck and desert landscape.
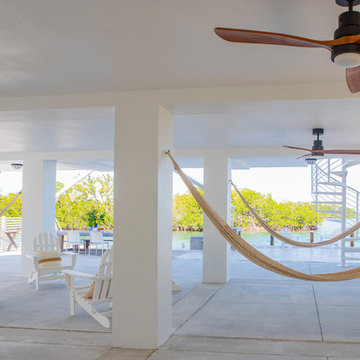
A "Happy Home" was our goal when designing this vacation home in Key Largo for a Delaware family. Lots of whites and blues accentuated by other primary colors such as orange and yellow.
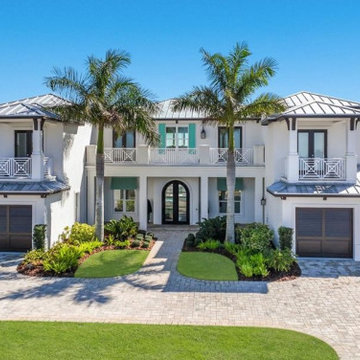
STUNNING HOME ON TWO LOTS IN THE RESERVE AT HARBOUR WALK. One of the only homes on two lots in The Reserve at Harbour Walk. On the banks of the Manatee River and behind two sets of gates for maximum privacy. This coastal contemporary home was custom built by Camlin Homes with the highest attention to detail and no expense spared. The estate sits upon a fully fenced half-acre lot surrounded by tropical lush landscaping and over 160 feet of water frontage. all-white palette and gorgeous wood floors. With an open floor plan and exquisite details, this home includes; 4 bedrooms, 5 bathrooms, 4-car garage, double balconies, game room, and home theater with bar. A wall of pocket glass sliders allows for maximum indoor/outdoor living. The gourmet kitchen will please any chef featuring beautiful chandeliers, a large island, stylish cabinetry, timeless quartz countertops, high-end stainless steel appliances, built-in dining room fixtures, and a walk-in pantry. heated pool and spa, relax in the sauna or gather around the fire pit on chilly nights. The pool cabana offers a great flex space and a full bath as well. An expansive green space flanks the home. Large wood deck walks out onto the private boat dock accommodating 60+ foot boats. Ground floor master suite with a fireplace and wall to wall windows with water views. His and hers walk-in California closets and a well-appointed master bath featuring a circular spa bathtub, marble countertops, and dual vanities. A large office is also found within the master suite and offers privacy and separation from the main living area. Each guest bedroom has its own private bathroom. Maintain an active lifestyle with community features such as a clubhouse with tennis courts, a lovely park, multiple walking areas, and more. Located directly next to private beach access and paddleboard launch. This is a prime location close to I-75,
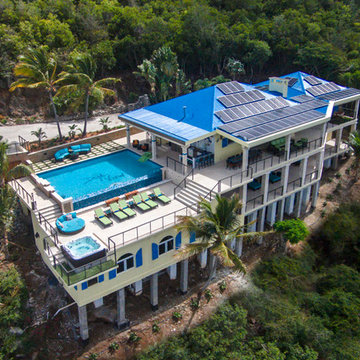
This Caribbean Vacation Rental Villa on St. John USVI, Deja View, is a beautiful green home with 72 solar panels and roof water collection. The existing pool was renovated to an infinity edge pool and the front deck was dropped four feet to open the 180 degree view of water and St. Croix. New decking accommodates a sunken Jacuzzi in the corner. The design objective of new decks was to provide unobstructed views for all outdoor living and dining areas. Over 375 linear feet of cable railing provides gorgeous open views. We then took it a step further creating a dropped catwalk in front of the Jacuzzi providing completely unobstructed views. Outdoor lounging in sun and shade is the emphasis of this massive coral stone and synthetic grass covered deck. The design of this colorful, luxury villa takes full advantage of indoor/outdoor Caribbean living!
www.dejaviewvilla.com
Steve Simonsen Photography
www.aluminumrailing.com
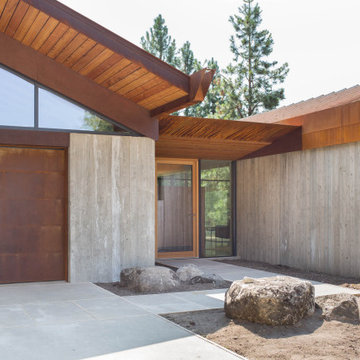
The home creates a balance between modern architectural design and the incredible scenery surrounding it by preserving much of the natural landscape and taking advantage of natural sunlight and air flow.
Plans were drawn using passive house principles – showing a continuous insulation layer with appropriate thicknesses for the Montana climate around the entire conditioned space to minimize heat loss during winters and heat gain during summers. Overhangs and other shading devices allow the low winter sun into the building and keep the high summer sun out.
Glo European Windows A7 series was carefully selected for the Elk Ridge Passive House because of their High Solar Heat Gain Coefficient which allows the home to absorb free solar heat, and a low U-value to retain this heat once the sun sets.
The A7 windows were an excellent choice for durability and the ability to remain resilient in the harsh winter climate. Glo’s European hardware ensures smooth operation for fresh air and ventilation. The A7 windows from Glo were an easy choice for the Elk Ridge Passive House project.
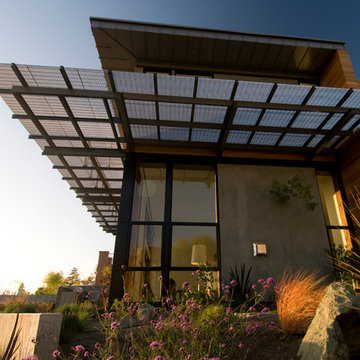
McNICHOLS® GAL Aluminum Rectangular Bar Grating serves as this home's most noticeable feature, a wing-like platform on the second floor. The Bar Grating wraps around the West and South sides of the house and helps to keep it cool. The material was bolted to the cantilevered steel beams of the home. The steel deck, which extends 8 feet, is wide enough to shade the the sun's intense heat on the floor below. The deck also serves as access to the second floor for general maintenance.
1.400 Billeder af betonhus med ståltag
3
