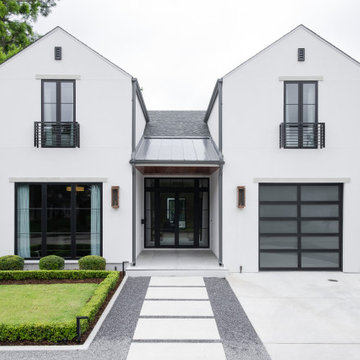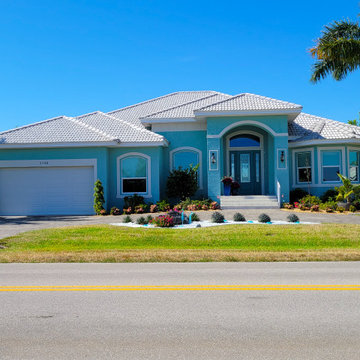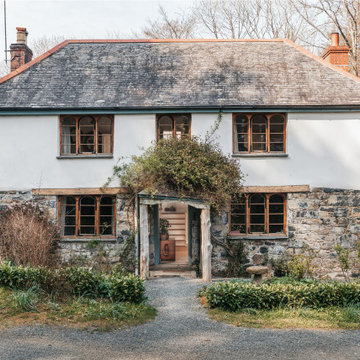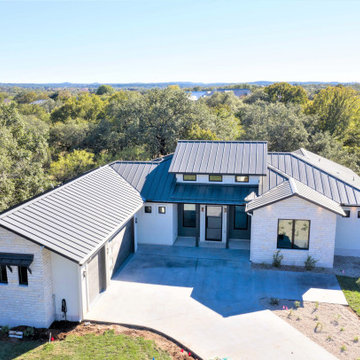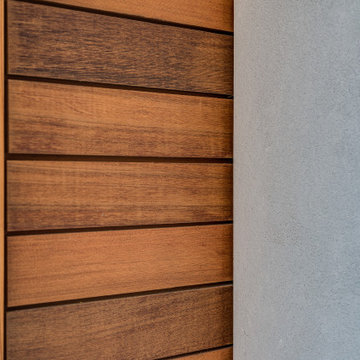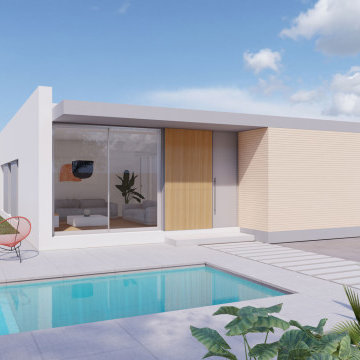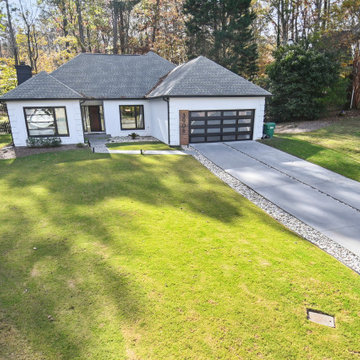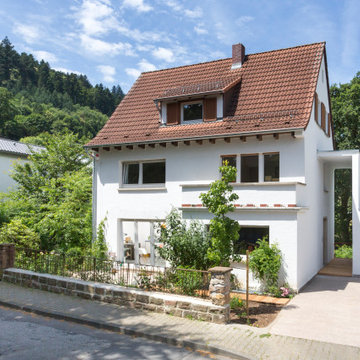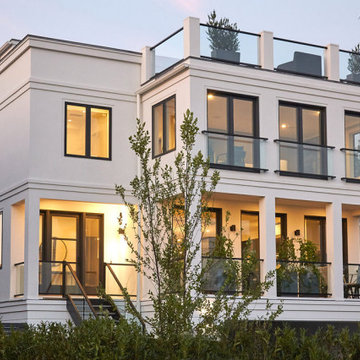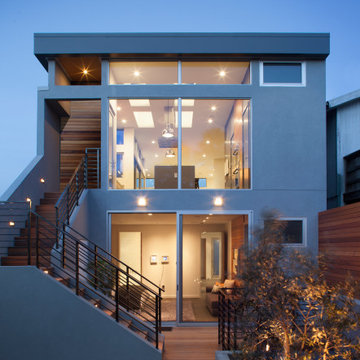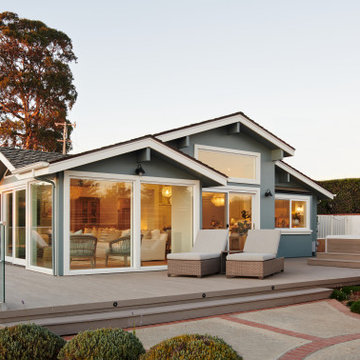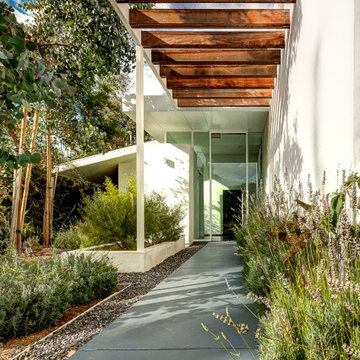62.116 Billeder af betonhus med stuk
Sorteret efter:
Budget
Sorter efter:Populær i dag
41 - 60 af 62.116 billeder
Item 1 ud af 3
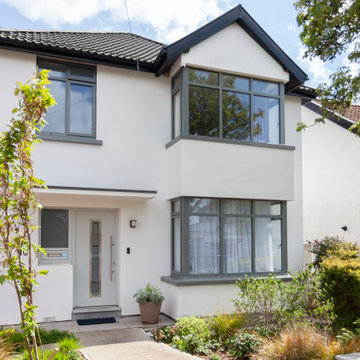
This detached 1930s house has been completely renovated, extended and remodelled to create a stunning family space. The wrap around glazing provides plenty natural light and a stunning view on the large sanctuary garden with mature trees. Scandinavian furniture and light colours give a light and dream like atmosphere. Upstairs features a newly remodelled main bathroom and an en-suite bathroom in the master bedroom.

Architect : CKA
Light grey stained cedar siding, stucco, I-beam posts at entry, and standing seam metal roof
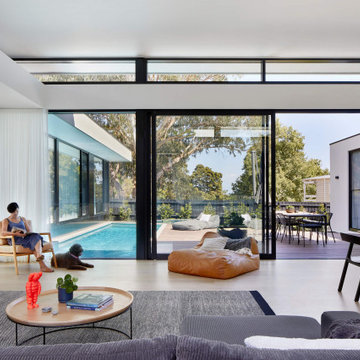
This Architecture glass house features full height windows with clean concrete and simplistic form in Mount Eliza.
We love how the generous natural sunlight fills into open living dining, kitchen and bedrooms through the large windows.
Overall, the glasshouse connects from outdoor to indoor promotes its openness to the green leafy surroundings. The different ceiling height and cantilevered bedroom gives a light and floating feeling that mimics the wave of the nearby Mornington beach.
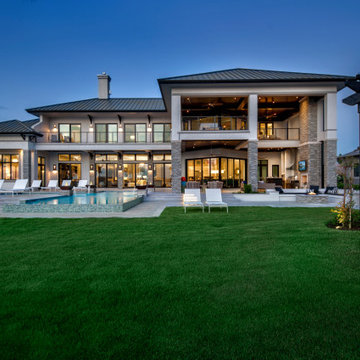
Modern luxury home design with stucco and stone accents. The contemporary home design is capped with a bronze metal roof.
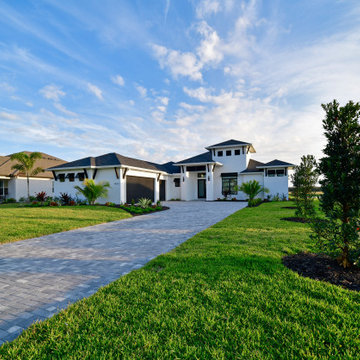
Our newest model home - the Avalon by J. Michael Fine Homes is now open in Twin Rivers Subdivision - Parrish FL
visit www.JMichaelFineHomes.com for all photos.
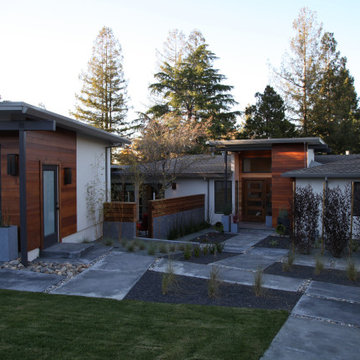
The new garage ties in seamlessly with the original structure. Just to the right and behind the garage is an intimate courtyard. Concrete squares divided by rocks allow for movement between areas without creating a monolith, and provide additional opportunities for water absorption into the landscape.
62.116 Billeder af betonhus med stuk
3
