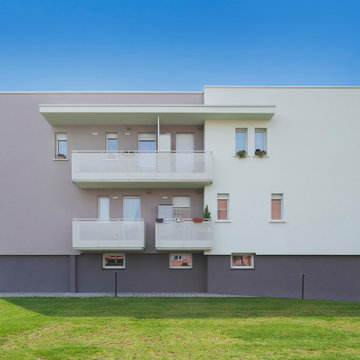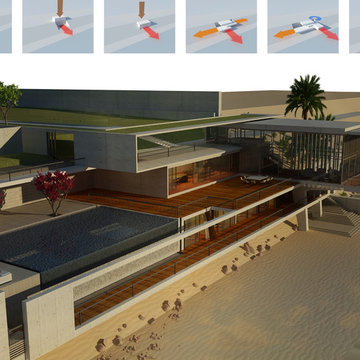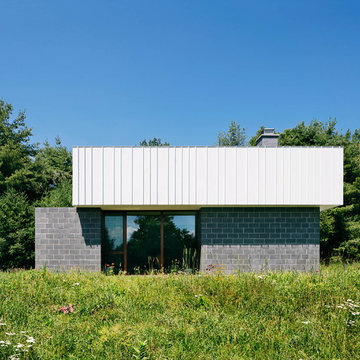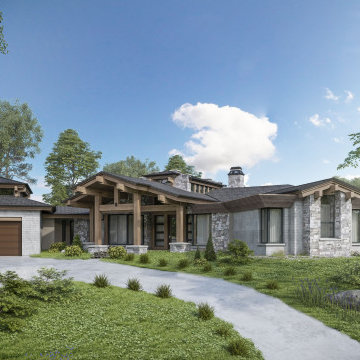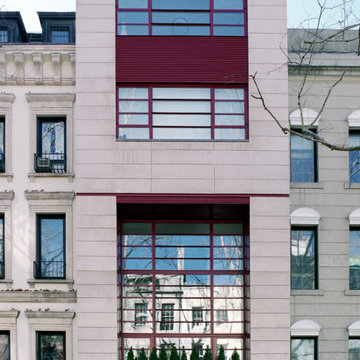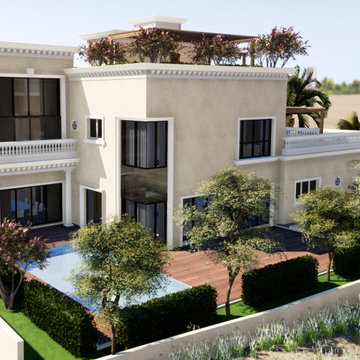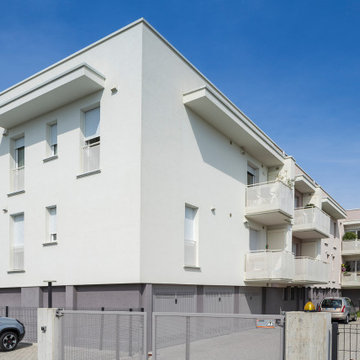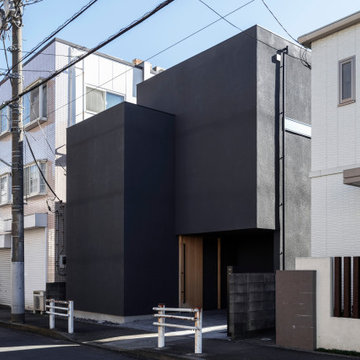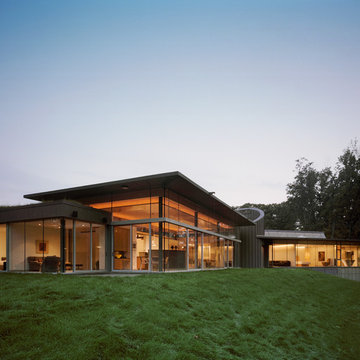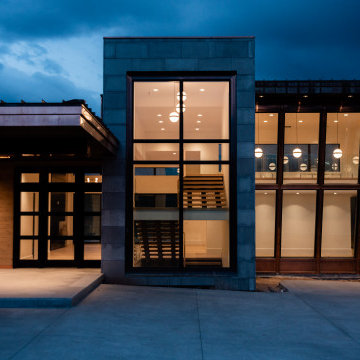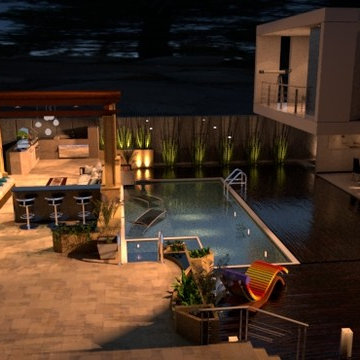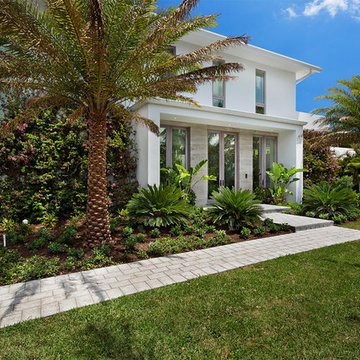421 Billeder af betonhus med tag i forskellige materialer
Sorteret efter:
Budget
Sorter efter:Populær i dag
121 - 140 af 421 billeder
Item 1 ud af 3
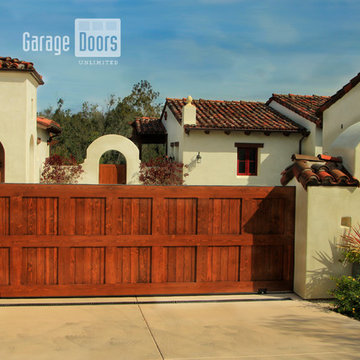
Sliding Wood Driveway Gate. Red Cedar, stain grade gate.
Custom created by Garage Doors Unlimited for an apartment complex in Rancho Santa Fe.
Sarah F
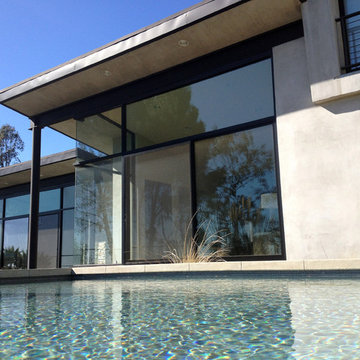
Exposed steel post and beam and walls of ceiling to floor windows, glazed corners, and oversized sliding glass doors open this Hollywood Hill Top home to the city beyond, the ocean and the Hollywood sig
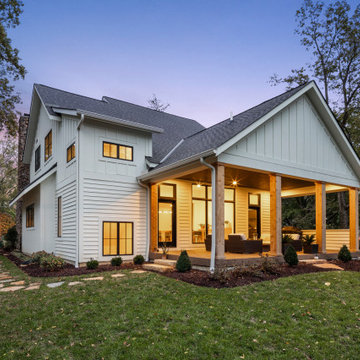
The beauty and charm of Leland, Michigan inspired our clients in the design of their new home. Oversized brackets, standing seam metal shed roofs and Tennessee mountain stone add bold character to the exterior. Inside you’ll find a soothing palate with white walls throughout, and natural wood tones in the flooring, furniture and stone. The kitchen draws your eye in with it’s simplicity in design and function with the hood commanding center stage. Waterfall oak stairs with a brawny metal railing lead you the to master suite. The luxurious master bathroom includes his and her vanities, a curb less shower with black framed glass panel and a large soaking tub. Ample dining space, a butlery for food prep and a generous back porch makes for ease of entertaining.
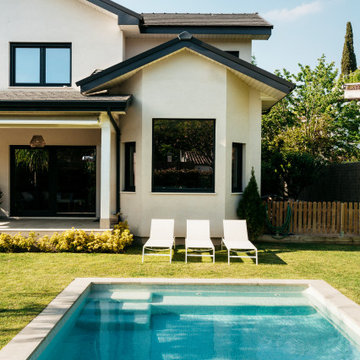
Vivienda con importante juego de cubiertas diseñada para tener un vínculo con el exterior.
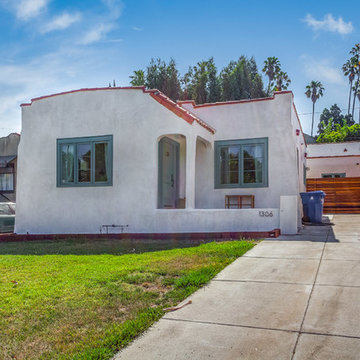
Spanish Kitchen remodeling project in Silver Lake, Ca.
This small (900SF) home featured a very small Spanish looking kitchen where the owners wanted to keep the same style with some contemporary elements
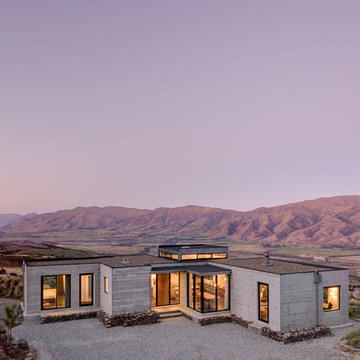
The commanding views out over the Upper Clutha basin are evident here. The Clutha River can be seen snaking through Upper Hawea Flat. The hills beyond are Grandview Mountain and Trig Hill. In the far distance to left of frame, the Ben Nevis range, along with Sentinel Peak, can be seen towering over Lake Hawea.
Photo credit: Jem Cresswell
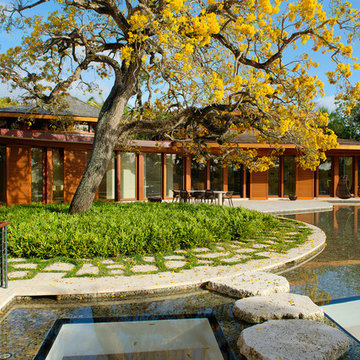
Located on Jupiter Island. 2-Story custom-built residence. Combination of cedar shingle and flat lock seam copper roofs. Residence built around a single yellow flowering tree that had to be protected and maintained. Complete radius design; walls, ceilings, roof line, fascia, soffit. Custom terrazzo flooring with LED lighted inlays. Venetian plaster interiors, interior and exterior woodwork, millwork, cabinetry and custom stone work. Split level construction; main floor at street grade level, base floor at lower grade level due to significant lot topography.
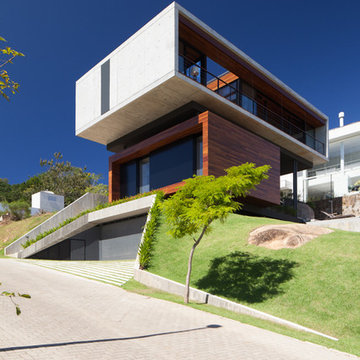
En el acceso a la casa la planta baja y la planta alta de la casa se muestran como dos cajas, de hormigón y de madera, apiladas sobre un terreno con mucho desnivel. Si nos imaginásemos el terreno como una alfombra verde, nos gusta creer que el garaje es el resultado de levantar dicha alfombra para poder esconder debajo los coches y dar más valor así al jardín.
Fotografía: Pedro Caetano (Droca).
421 Billeder af betonhus med tag i forskellige materialer
7
