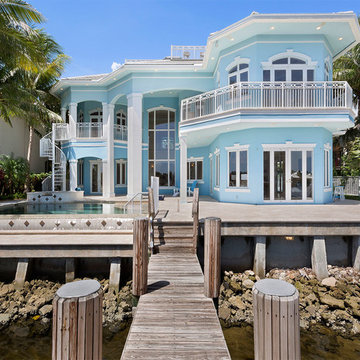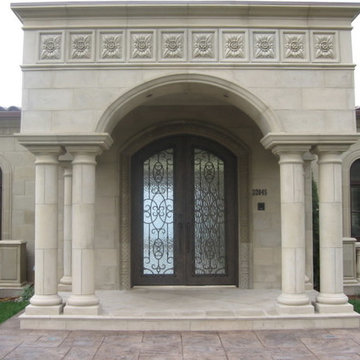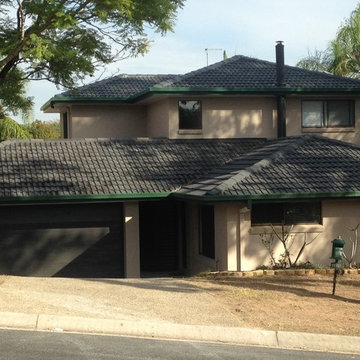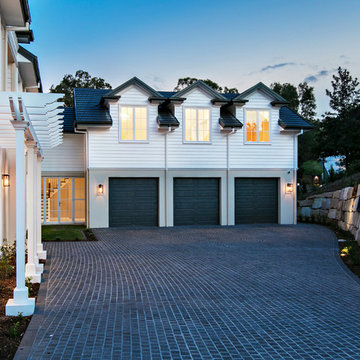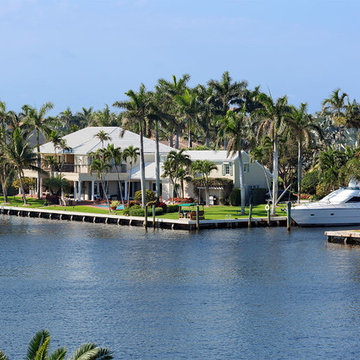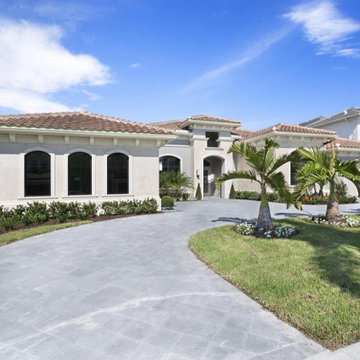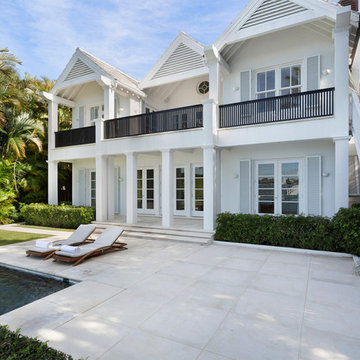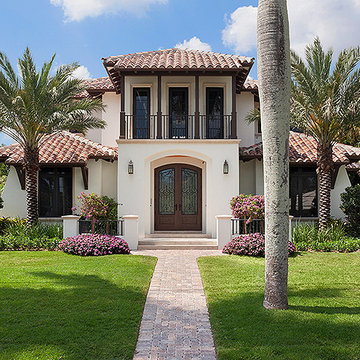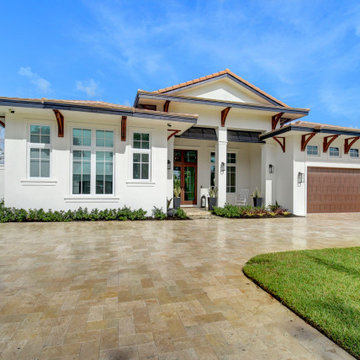753 Billeder af betonhus med tegltag
Sorteret efter:
Budget
Sorter efter:Populær i dag
81 - 100 af 753 billeder
Item 1 ud af 3
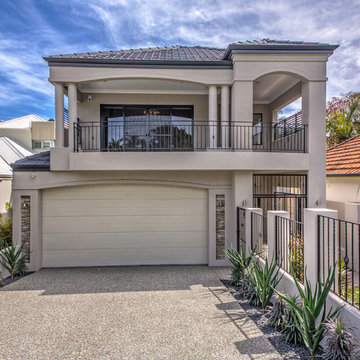
Showcasing the level of craftsmanship synonymous with Atrium Homes, this narrow lot design is suitable for blocks with a 10m wide frontage. Cleverly designed to maximise space, the home features four bedrooms, kitchen, meals, dining, home theatre, upstairs living area and three bathrooms.
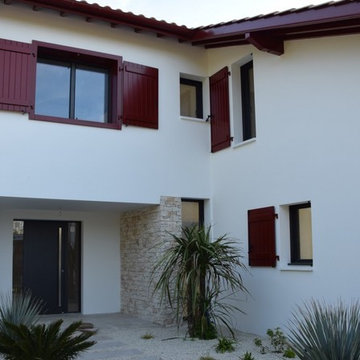
L’utilisation de matériaux de qualité et l’insertion d’immenses baies vitrées coté jardin donnent une ambiance à la fois spacieuse, élégante et lumineuse à la demeure. Les espaces vitrés ouvrent sur une grande piscine et permettent d’apprécier une vue panoramique sur le jardin toute l’année.
Le jardin a été aménagé en association avec un architecte paysagiste local. Ce dernier a su mettre en valeur la villa en travaillant chaque détail de ses extérieurs.
Architecte paysagiste J.C DECAUX PAISAIA
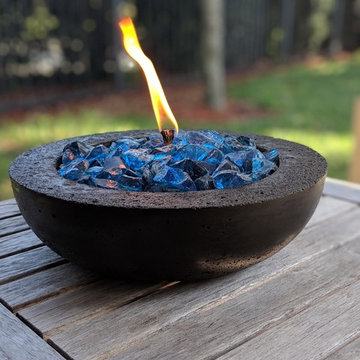
Slick modern black concrete tabletop fire pit. Brings warmth and functional as mosquitoes repellant.
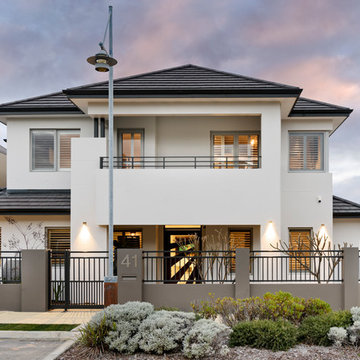
The outside of the home was repainted, with a new front door installed and new fencing. Exterior Colours: Dulux Grey Pebble 50% and Boycott 75%. Front Door: Corinthian Doors. Landscaping: Project Artichoke.
Photography: DMax Photography
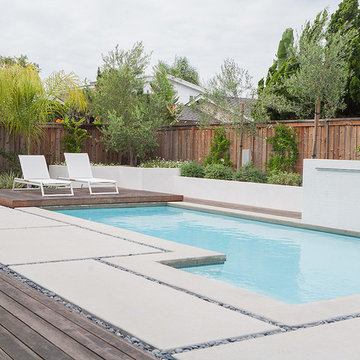
This Dover Shores, Newport Beach home was built with a young hip Newport Beach family in mind. Bright and airy finishes were used throughout, with a modern twist. The palette is neutral with lots of geometric blacks, whites and grays. Cement tile, beautiful hardwood floors and natural stone were used throughout. The designer collaborated with the builder on all finishes and fixtures inside and out to create an inviting and impressive home. Shak Cinema
Lane Dittoe
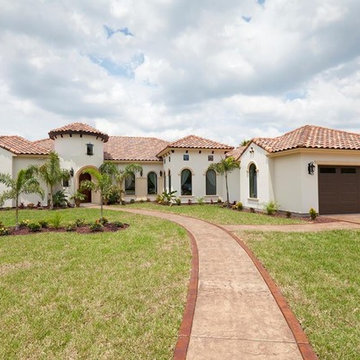
From ground breaking to being furnished in 100 Days! We build on time and on budget! This home won best in category in the 2016 RGVBA Parade of homes! This beautiful Mediterranean home with exquisite interior design is a high performance home that is Green Built Certified, Energy Star Certified, Built To Save Certified.
Attic is only 5 degrees warmer than room temperature. Certified Green Spray foam Insulation throughout the home including attic. 3 inch Concrete Hebel Outsulation on exterior walls. All LED Lighting. Double pane windows. Energy Star Certified Water Heater. Aquakleen Water Softener/Purification system. Marble flooring throughout and in all showers. Large Marble Patio 16'X30'. 2-10 home warranty. Granite Counter tops. 12' to 14' high ceilings.
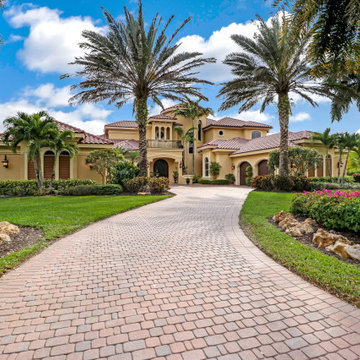
Follow the beautifully paved brick driveway and walk right into your dream home! Custom-built on 2006, it features 4 bedrooms, 5 bathrooms, a study area, a den, a private underground pool/spa overlooking the lake and beautifully landscaped golf course, and the endless upgrades! The cul-de-sac lot provides extensive privacy while being perfectly situated to get the southwestern Floridian exposure.
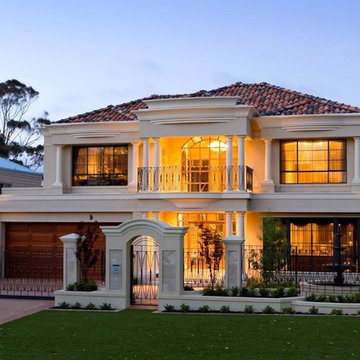
Introducing Verdi Living - one of the classics from Atrium’s prestige collection. When built, The Verdi was heralded as the most luxurious display home ever built in Perth, the Verdi has a majestic street presence reminiscent of Europe’s most stately homes. It is a rare home of timeless elegance and character, and is one of Atrium Homes’ examples of commitment to designing and
building homes of superior quality and distinction. For total sophistication and grand luxury, Verdi Living is without equal. Nothing has been spared in the quest for perfection, from the travertine floor tiles to the sumptuous furnishings and beautiful hand-carved Italian marble statues. From the street the Verdi commands attention, with its imposing facade, wrought iron balustrading, elegantly stepped architectural moldings and Roman columns. Built to the highest of standards by the most experienced craftsmen, the home boasts superior European styling and incorporates the finest materials, finishes and fittings. No detail has been overlooked in the pursuit of luxury and quality. The magnificent, light-filled formal foyer exudes an ambience of classical grandeur, with soaring ceilings and a spectacular Venetian crystal chandelier. The curves of the grand staircase sweep upstairs alongside the spectacular semi-circular glass and stainless steel lift. Another discreet staircase leads from the foyer down to a magnificent fully tiled cellar. Along with floor-to-ceiling storage for over 800 bottles of wine, the cellar provides an intimate lounge area to relax, watch a big screen TV or entertain guests. For true entertainment Hollywood-style, treat your guests to an evening in the big purpose-built home cinema, with its built-in screen, tiered seating and feature ceilings with concealed lighting. The Verdi’s expansive entertaining areas can cater for the largest gathering in sophistication, style and comfort. On formal occasions, the grand dining room and lounge room offer an ambience of elegance and refinement. Deep bulkhead ceilings with internal recess lighting define both areas. The gas log fire in the lounge room offers both classic sophistication and modern comfort. For more relaxed entertaining, an expansive family meals and living area, defined by gracious columns, flows around the magnificent kitchen at the hub of the home. Resplendent and supremely functional, the dream kitchen boasts solid Italian granite, timber cabinetry, stainless steel appliances and plenty of storage, including a walk-in pantry and appliance cupboard. For easy outdoor entertaining, the living area extends to an impressive alfresco area with built-in barbecue, perfect for year-round dining. Take the lift, or choose the curved staircase with its finely crafted Tasmanian Oak and wrought iron balustrade to the private upstairs zones, where a sitting room or retreat with a granite bar opens to the balcony. A private wing contains a library, two big bedrooms, a fully tiled bathroom and a powder room. For those who appreciate true indulgence, the opulent main suite - evocative of an international five-star hotel - will not disappoint. A stunning ceiling dome with a Venetian crystal chandelier adds European finesse, while every comfort has been catered for with quality carpets, formal drapes and a huge walk-in robe. A wall of curved glass separates the bedroom from the luxuriously appointed ensuite, which boasts the finest imported tiling and exclusive handcrafted marble.
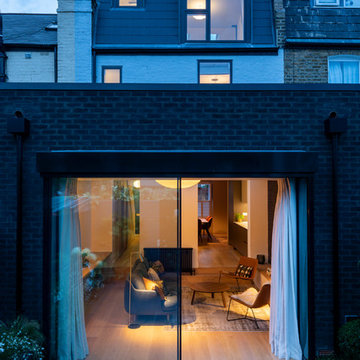
London townhouse extension and refurbishment. Battersea Builders undertook a full renovation and extension to this period property to include a side extension, loft extension, internal remodelling and removal of a defunct chimney breast. The cantilevered rear roof encloses the large maximum light sliding doors to the rear of the property providing superb indoor outdoor living. The property was refurbished using a neutral colour palette and modern, sleek finishes.
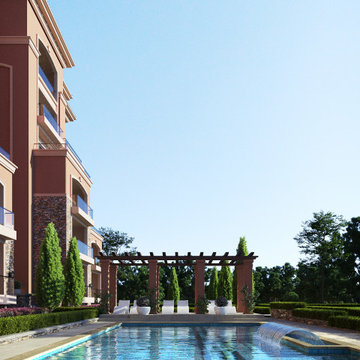
Construction begins April 2021.
With Beautiful views of Kampala, The Orchard is perfectly situated for a vibrant fulfilling lifestyle. Offering 12 no. four-bedroom typical apartments and, 3 no. four-bedroom duplex penthouses, combing contemporary living with a sense of community making it the perfect place to buy an apartment in Kampala.
Located in the up-and-coming suburbs of Bugolobi, a hugely popular are with real estate investors and first-time home buyers alike. An excellent location close to shopping facilities, hospitals, educational institutions and other prominent places.
Experience contemporary living at Bugolobi, a thoughtfully designed stylish home.
THE ORCHARD A THOUGHFULLY PLANNED STYLSIH HOME, DESGINED WITH THE INTENTON TO SERVE AS AN OPPORTUNITY TO INVEST IN A DEVELOPMENT EITHER AS AN INVEST IN A DEVELOPMENT EITHER AS AN INVESTOR OR TO LIVE IN.
An excellent location, efficient lay outs and beautiful finishes or this mid-market development has resulted in a compelling investment proposition. With up to 9% anticipated return on investment and potential for healthy capital appreciation this development is an exclusive opportunity.
Situated on the boarder of the suburbs of Bugolobi, Nakawa and Luzira only 150 meters from the main road, with a total 12 four -bedroom typical units and 3 Duplex Penthouses available you’ll be guaranteed to find something that meets your desires.
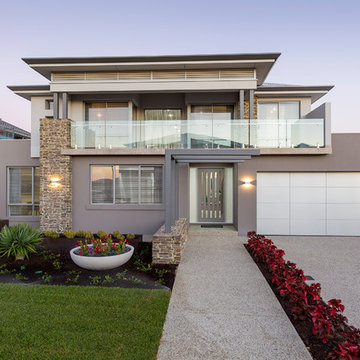
As fresh and exciting as a new day, The Horizon brings a new dimension to modern family living! This beautiful double-storey home is designed in harmony with its coastal environment, perfectly melding a distinctive contemporary aesthetic with timeless, classic style. As with every Atrium home, the quality of the construction is second-to-none, with included features like acrylic render, timber window sills and skirting boards, and full wall painting. Standout luxury finishes include the extensive use of granite and stone. The Horizon has a striking architectural elevation, with feature stone cladding and a full width glass-fronted balcony ensuring its stature on any street. A wide entry porch opens to an impressive foyer boasting granite and a staircase with a stainless steel balustrade. Off the entry foyer to the left is a home theatre, and a study – also handy as a guest bedroom with its adjoining shower and powder room. For families who love to entertain in style, The Horizon is dedicated to good living. The entire rear of the home is given over to an expansive meals and family area with direct access to the alfresco area, providing seamless indoor/outdoor living. The open-plan kitchen and adjoining scullery is all class, with more granite, glass splashbacks, stacked stainless steel cooking appliances and plenty of storage, including slide-out stainless steel vegetable drawers. Upstairs, the elegant master suite has sliding doors to the big balcony, a huge walk-in robe/dressing room featuring a custom fitout, and an ensuite worthy of a five-star hotel, complete with free-standing bath and stunning tile work. There are three more generous bedrooms – one with a semi-ensuite and separate powder room – as well as a peaceful retreat or reading room.
753 Billeder af betonhus med tegltag
5
