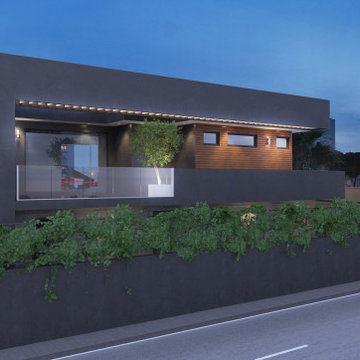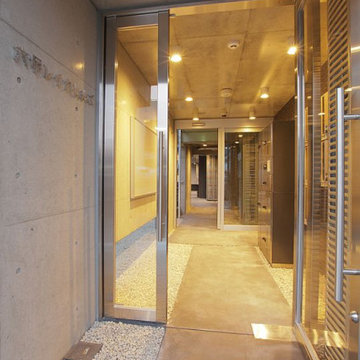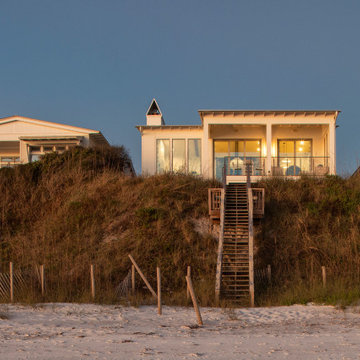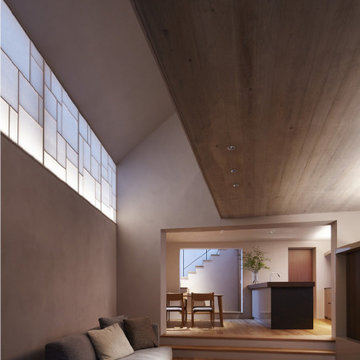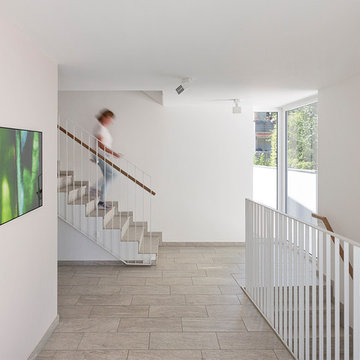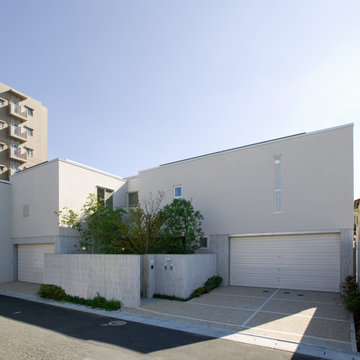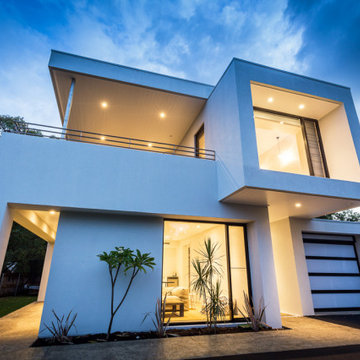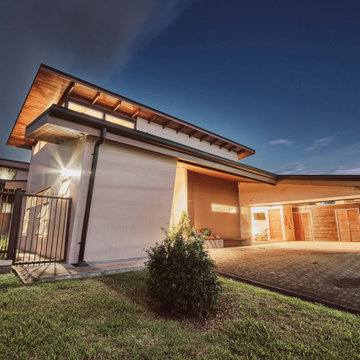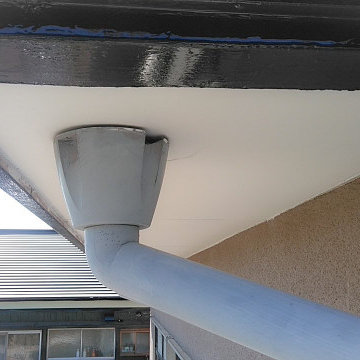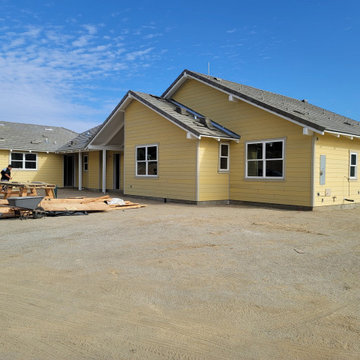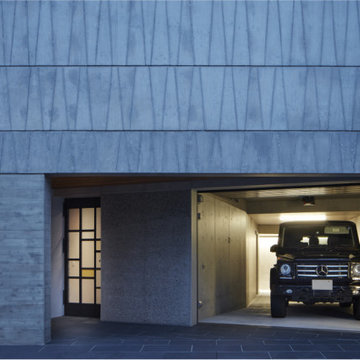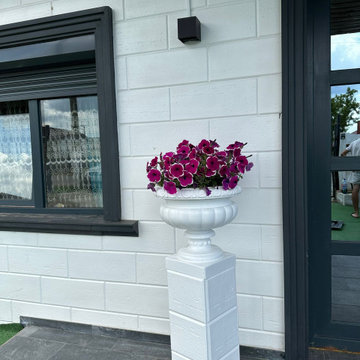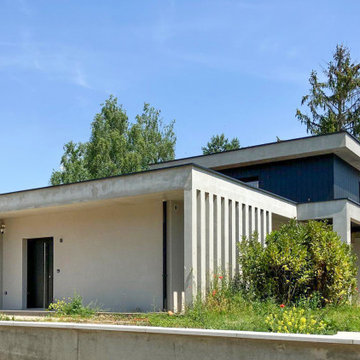362 Billeder af betonhus
Sorteret efter:
Budget
Sorter efter:Populær i dag
201 - 220 af 362 billeder
Item 1 ud af 3
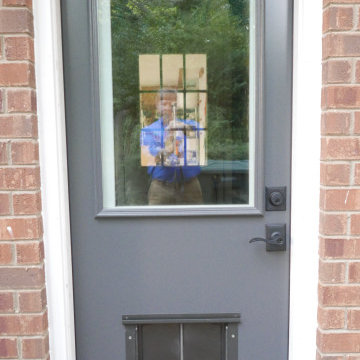
Installed Priovia Legacy Steel half lite exterior back door with blinds between the glass, Schlage hardware, and pet door!
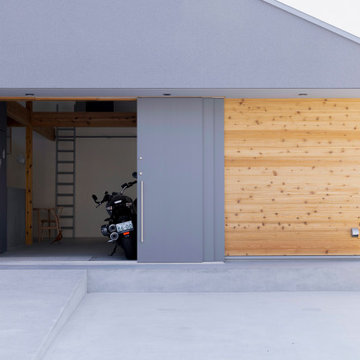
通り抜ける土間のある家
滋賀県野洲市の古くからの民家が立ち並ぶ敷地で530㎡の敷地にあった、古民家を解体し、住宅を新築する計画となりました。
南面、東面は、既存の民家が立ち並んでお、西側は、自己所有の空き地と、隣接して
同じく空き地があります。どちらの敷地も道路に接することのない敷地で今後、住宅を
建築する可能性は低い。このため、西面に開く家を計画することしました。
ご主人様は、バイクが趣味ということと、土間も希望されていました。そこで、
入り口である玄関から西面の空地に向けて住居空間を通り抜けるような開かれた
空間が作れないかと考えました。
この通り抜ける土間空間をコンセプト計画を行った。土間空間を中心に収納や居室部分
を配置していき、外と中を感じられる空間となってる。
広い敷地を生かし、平屋の住宅の計画となっていて東面から吹き抜けを通し、光を取り入れる計画となっている。西面は、大きく軒を出し、西日の対策と外部と内部を繋げる軒下空間
としています。
建物の奥へ行くほどプライベート空間が保たれる計画としています。
北側の玄関から西側のオープン敷地へと通り抜ける土間は、そこに訪れる人が自然と
オープンな敷地へと誘うような計画となっています。土間を中心に開かれた空間は、
外との繋がりを感じることができ豊かな気持ちになれる建物となりました。
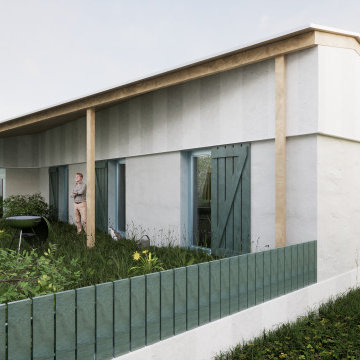
Au cœur d’un nouveau lotissement à trois minutes en vélo de la plage du Bouil, cette construction neuve interprète et reprend les codes singuliers de l’architecture littorale locale. Son implantation toute en longueur, en limite de propriété, permet à chaque pièce de profiter des meilleures orientations sur le jardin au Sud, et rappelle la typologie caractéristique de longère qui a donné son nom à la ville. Il se dessine une fois la porte d’entrée passée une grande pièce de vie avec cuisine, qui donne sur une buanderie et un garage. La partie nuit est desservie par une coursive intérieure éclairée par une suite d’ouvertures verticales, et regroupe trois chambres ainsi qu’une salle d’eau.
Avec ses murs enduits de teinte claire blanc cassé, ses larges menuiseries bleues en aluminium et ses volets en bois peints assortis, c’est tout l’imaginaire de la maison de pêcheur qui est invoqué. En débord, la toiture en tôle ondulée à deux pans s’appuie sur une enfilade de poteaux en bois, qui jouent le rôle de filtres entre intérieur et extérieur et créent un corridor sur toute la longueur de la maison. Cet espace intermédiaire de transition, qui abrite une terrasse en bois, permet aux occupants de profiter du jardin dès la mi-saison. Ils peuvent y accrocher leurs plantes, un hamac, ou encore s’y asseoir à l’abri du soleil et du vent. À l’intérieur, les surfaces optimisées et les proportions efficaces sont équilibrées par des volumes généreux sous rampants, tandis que les matériaux aux caractères bruts et naturels comme la chape vernie ou encore l’ameublement en contreplaqué donnent au lieu tout son caractère.
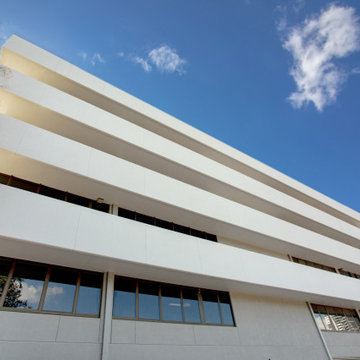
This project originated as a referral from my painter. I was asked to provide concepts for the external colour scheme for a dash render 1980s commercial office building. My vision for this building was for it to stand out from the crowd. Sitting high on a hill and visible from several major thoroughfares, it needed to represent a glistening jewel in the neighbourhood.
The building has balconies encompassing each level on all facades, creating a variety of depth of view. Playing with light and dark in the context of the foreground and background I came up with a selection of colour schemes from which to choose. The selected Woodlands scheme incorporates a dark, warm-based grey applied to the external building background and a contrast warm white on the balcony walls in the foreground. All service doors, grilles and downpipes were painted in wall colour to allow the feature to be the foreground balconies, which represented crisp white ribbons wrapping around the building.
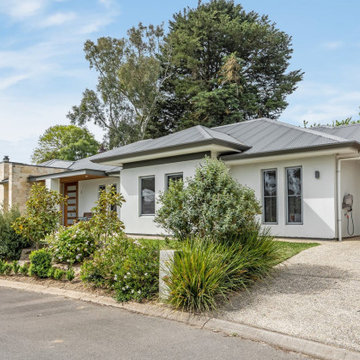
deceptively steep block. House is split down centre hallway to reduce /elminiate need for retaining walls. Retaining of significant Trees required.
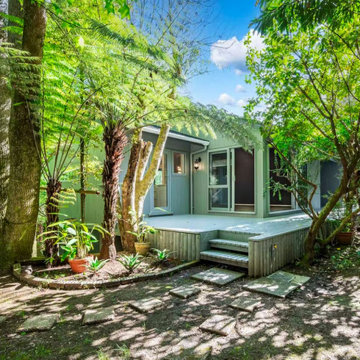
Renovating a home to sell can be a smart investment, however it is important to ensure that the finishes will appeal to most people.
We went with a contrasting light and dark theme and added texture by introducing grooved panels to the feature walls.
The exterior was refreshed by choosing colours that work well with the surroundings.
The staircase became a feature on entry and really draws anyone inside.
Kitchen and Bathrooms were kept neutral but were opened up to ensure that they feel light and bright and spacious.
The carpet is soft and warms up the upstairs lounge and bedrooms as well as the large rumpus or second lounge space on the ground floor.
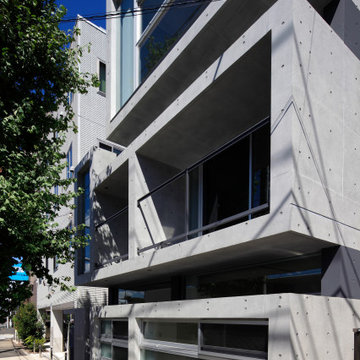
生まれ育った実家を賃貸マンションへ建て替えたプロジェクト。3階建て5世帯が集まる集合住宅である。交通量の多い目黒通り沿い、かつ防火地域であることから、必然的にRC造となった。少子高齢化や賃貸物件のダブつきなどにより、賃貸需要の変化が予想されるいま、それに対応できるデザインが必要である。このプロジェクトでは、1・2階の40㎡住戸4世帯を1フロア1世帯80㎡に変更できるプランとしている。そしてその部分をグレーの壁としてインテリアのアクセントとしている。
362 Billeder af betonhus
11
