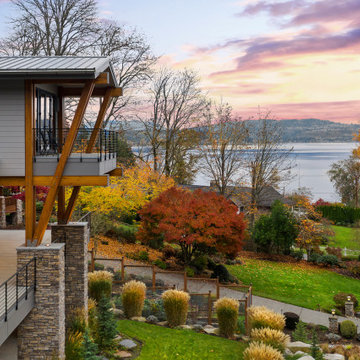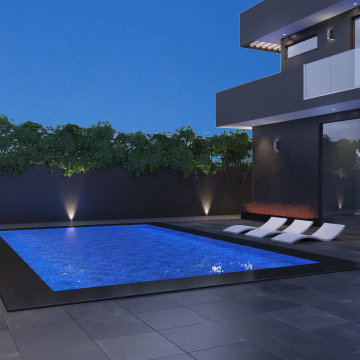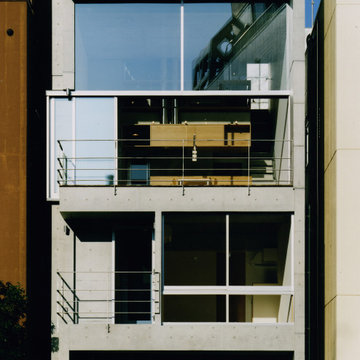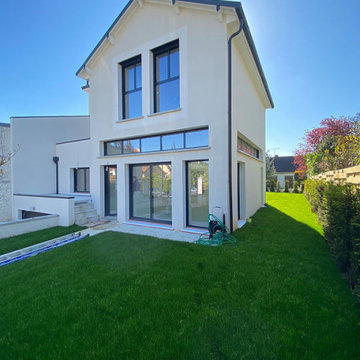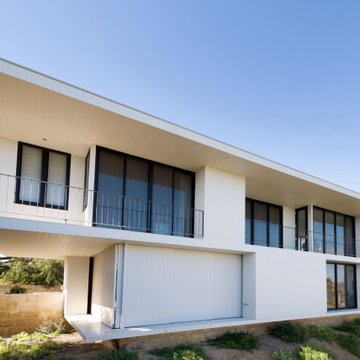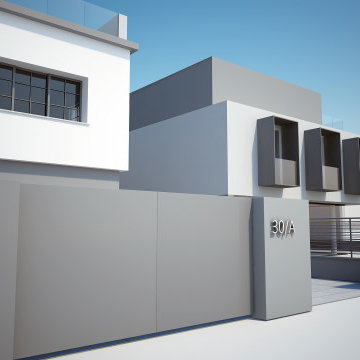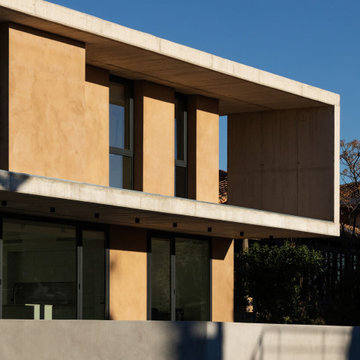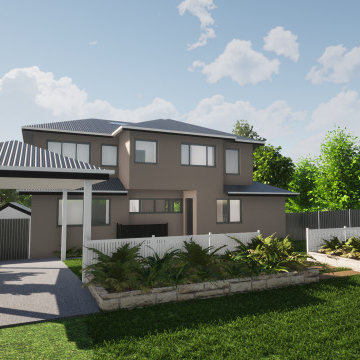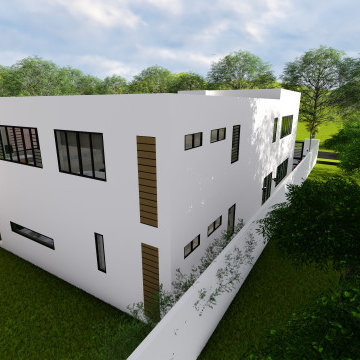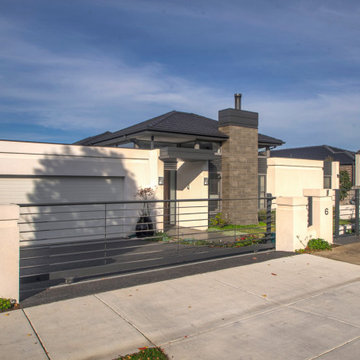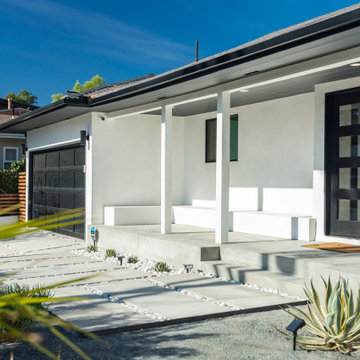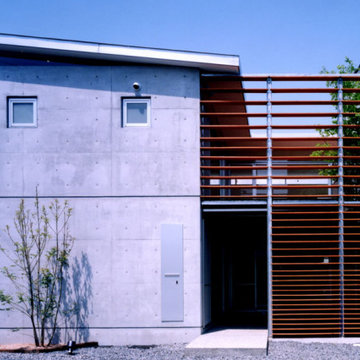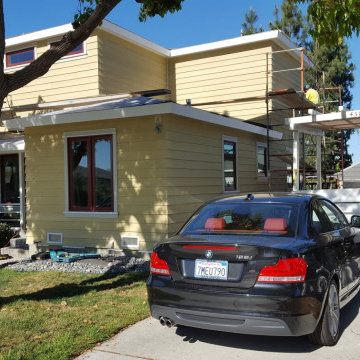359 Billeder af betonhus
Sorteret efter:
Budget
Sorter efter:Populær i dag
101 - 120 af 359 billeder
Item 1 ud af 3
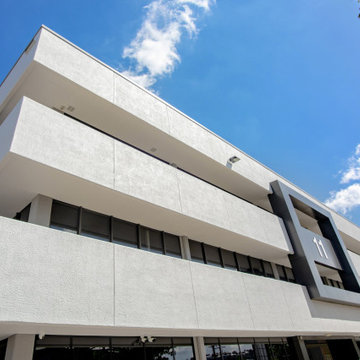
This project originated as a referral from my painter. I was asked to provide concepts for the external colour scheme for a dash render 1980s commercial office building. My vision for this building was for it to stand out from the crowd. Sitting high on a hill and visible from several major thoroughfares, it needed to represent a glistening jewel in the neighbourhood.
The building has balconies encompassing each level on all facades, creating a variety of depth of view. Playing with light and dark in the context of the foreground and background I came up with a selection of colour schemes from which to choose. The selected Woodlands scheme incorporates a dark, warm-based grey applied to the external building background and a contrast warm white on the balcony walls in the foreground. All service doors, grilles and downpipes were painted in wall colour to allow the feature to be the foreground balconies, which represented crisp white ribbons wrapping around the building.
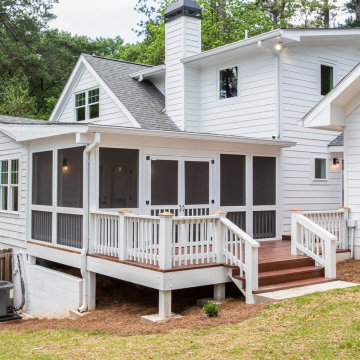
Exterior renovation, yard, driveway, hardscape, landscape, front porch, rear porch, screen porch, exterior paint, garage
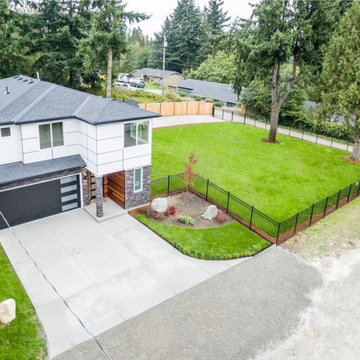
Front Arial View. View plan THD-8743: https://www.thehousedesigners.com/plan/polishchuk-residence-8743/
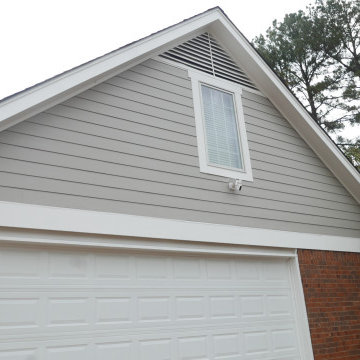
Installed straight edge cedar shake fiber cement on front of home with wood-grain lap siding on the sides and rear of home. Installed smooth fiber cement trim to corners of home, around windows & doors, and soffit & fascia. Installed new Atrium casement windows Applied Infinity urethane sealant. Painted with Sherwin-Williams Emerald exterior paint!
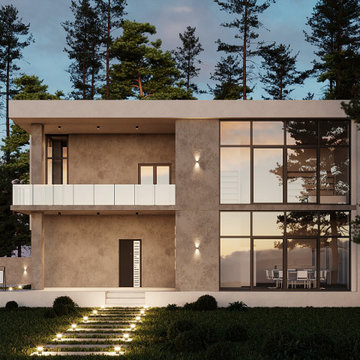
The exterior of this spacious modern home features sleek lines, large floor-to-ceiling windows, and a harmonious blend of wood and stone accents. The landscaped gardens and expansive outdoor living spaces provide a seamless transition between the indoor and outdoor environments. Area: 370 sq.m.
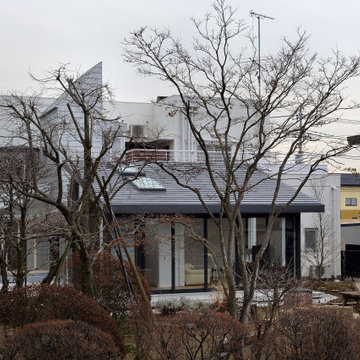
外観:住宅地に建つ。母屋である診療所併用住宅のボリュームが大きかったので、増築部分は、近隣の住宅とスケール感を調和させるため、小規模サイズの空間を母屋の外壁沿いに配しました
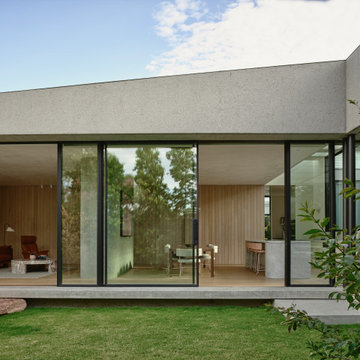
Fairfield Courtyard House was created as an inner-city sanctuary for a retiring couple. Natural light, ventilation, and garden views are integrated through the incorporation of two courtyards.
The first, a courtyard to the north which adjoins the kitchen, living, and dining areas, fostering an indoor-outdoor connection. Meanwhile, the second courtyard serves as a seasonal backdrop, visually accessible from the main bedroom, ensuite, walk-in robe, and hallway.
The large courtyard to the north is shielded by a substantial rear wall, offering a sense of seclusion and tranquillity. Flanked on the other side by an outdoor pavilion which is centrally positioned within the home. This further enhances the privacy while allowing access for family and friends from both sides.
359 Billeder af betonhus
6
