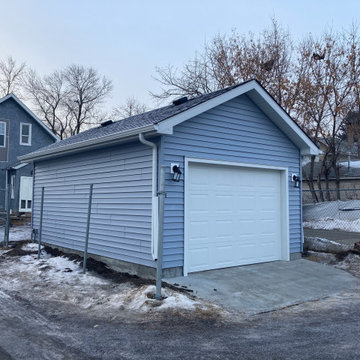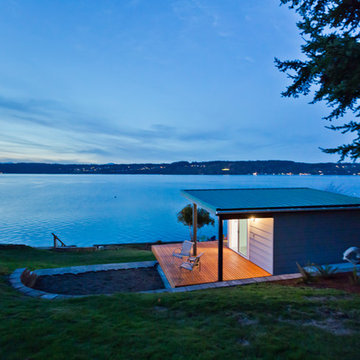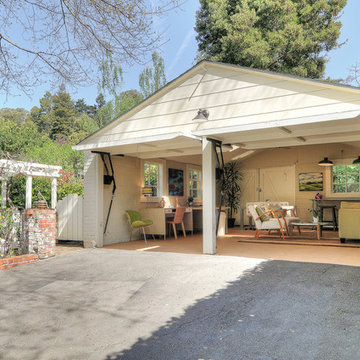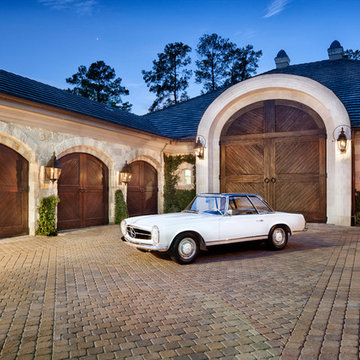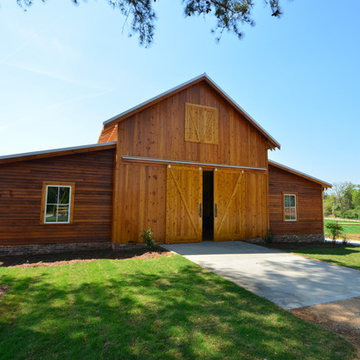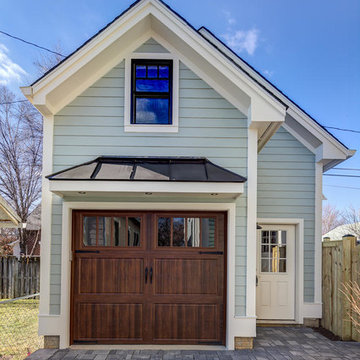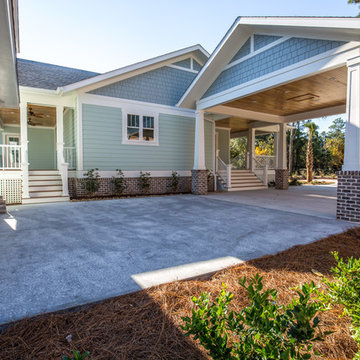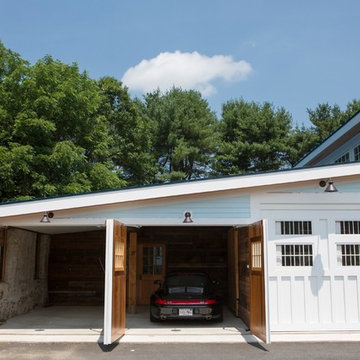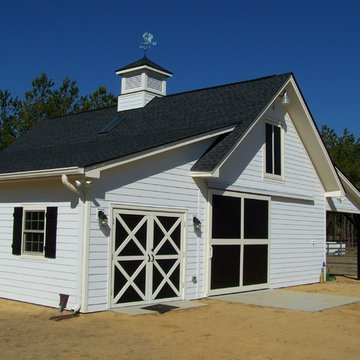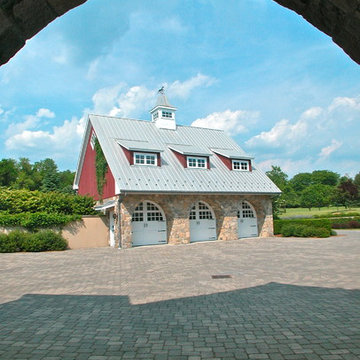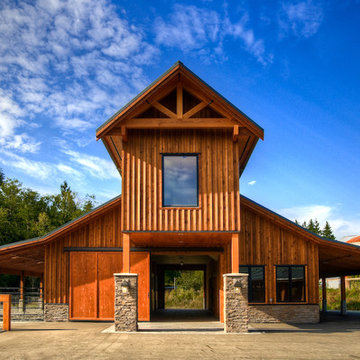1.733 Billeder af blå fritstående garage og skur
Sorteret efter:
Budget
Sorter efter:Populær i dag
241 - 260 af 1.733 billeder
Item 1 ud af 3
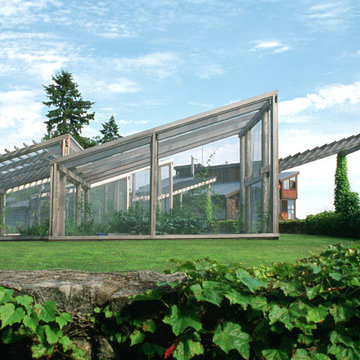
Two enclosures keeping vegetables safe from deer and other animals, are sited on a large lawn terrace with an expansive view to the sea. The White Cedar frame is covered with hardware cloth on the sides and chicken wire overhead. House design by Maurice Smith Architect, Inc., Professor Emeritus, MIT. Photo by Roger Washburn.

At 8.15 meters by 4.65 meters, this is a pretty big garden room! It is also a very striking one. It was designed and built by Swift Garden Rooms in close collaboration with their clients.
Designed to be a home office, the customers' brief was that the building could also be used as an occasional guest bedroom.
Swift Garden Rooms have a Project Planner where you specify the features you would like your garden room to have. When completing the Project Planner, Swift's client said that they wanted to create a garden room with lots of glazing.
The Swift team made this happen with a large set of powder-coated aluminum sliding doors on the front wall and a smaller set of sliding doors on the sidewall. These have been positioned to create a corner of glazing.
Beside the sliding doors on the front wall, a clever triangular window has been positioned. The way this butts into the Cedar cladding is clever. To us, it looks like the Cedar cladding has been folded back to reveal the window!
The sliding doors lead out onto a custom-designed, grey composite deck area. This helps connect the garden room with the garden it sits in.
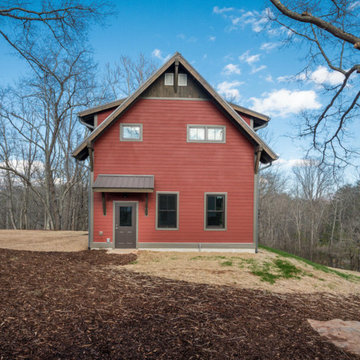
Perfectly settled in the shade of three majestic oak trees, this timeless homestead evokes a deep sense of belonging to the land. The Wilson Architects farmhouse design riffs on the agrarian history of the region while employing contemporary green technologies and methods. Honoring centuries-old artisan traditions and the rich local talent carrying those traditions today, the home is adorned with intricate handmade details including custom site-harvested millwork, forged iron hardware, and inventive stone masonry. Welcome family and guests comfortably in the detached garage apartment. Enjoy long range views of these ancient mountains with ample space, inside and out.
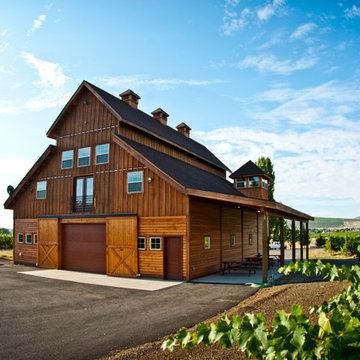
Our RCA barn designs are all pre-engineered wooden kits that make barn raising quicker and easier! Our Clydesdale, Haymaker and Teton horse barns are our roomiest barns available. Designed in 14 foot increments instead of 12 foot, with an expanded footprint and soaring 35 foot peak roofline height.
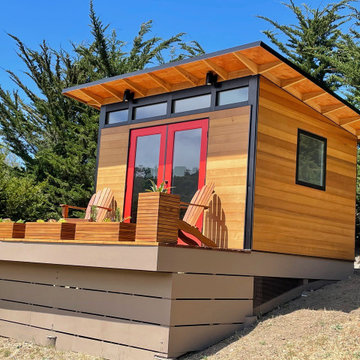
10x12 Studio Shed Signature Series - She Shed. Cedar Plank siding, Fireworks (red) french doors, dark bronze aluminum.
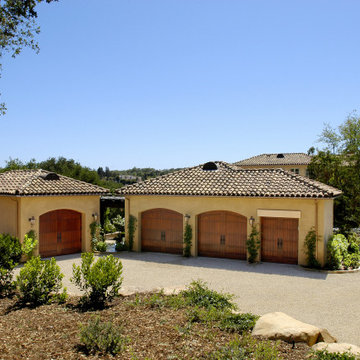
The Rault is a six sided light with a slightly industrial look. It features a copper top and flared sides. Available in natural gas, liquid propane and electric.
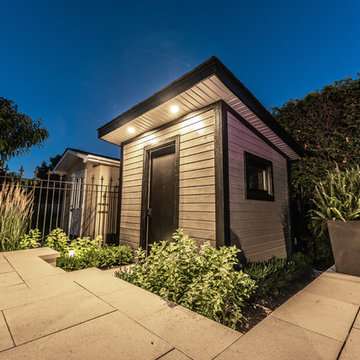
The clients were updating the interior of their home when they hired Pro-Land to start their design. They wanted a contemporary look for their landscape, with a monochromatic colour scheme and dark accents to make a statement. The pool was the feature of the space, which was centered on the house so from the inside looking out, you'd see the bright blue water. Surrounding the pool we created space for an outdoor kitchen, dining, water feature and a deck/lounge space. The deck was constructed in the corner of the lot to break up the interlock, privacy screens anchor the space and give it a feeling of intimacy.
Effie Edits Inc.

Our client's carport just wasn't cutting it in the Texas heat and winter cold. They wanted to have a new closed detached garage built in the same spot. While we're at it, they wanted have some extra storage space and a nice new driveway, too! We cleared away the old carport and started on the new garage addition. The brick on the outside of their house was painted gray, so we were easily able to match the garage. A walk through door was added for easy entry without having to open the large garage door. The garage didn't take yard away from their backyard and their landscaping still closes off the garage from the pool perfectly, as if it was always there!
Design/Remodel by Hatfield Builders & Remodelers | Photography by Versatile Imaging
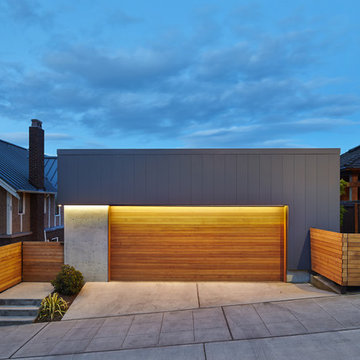
chadbourne + doss architects has created a modern detached garage and guesthouse in Seattle, Washington.
photo by Benjamin Benschneider
1.733 Billeder af blå fritstående garage og skur
13
