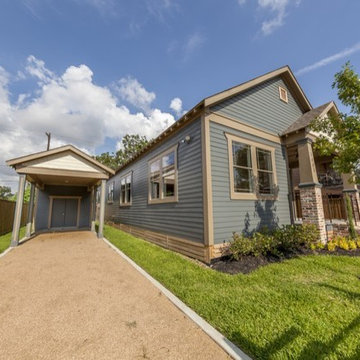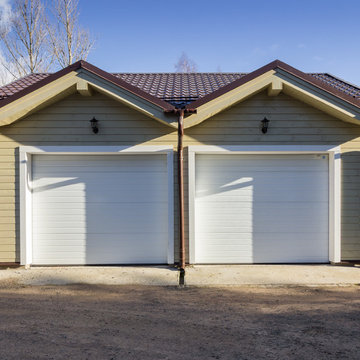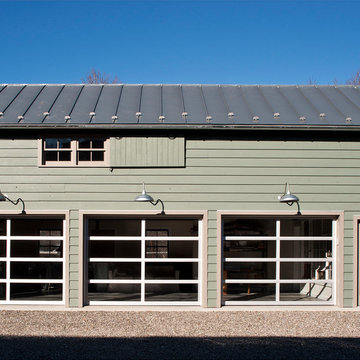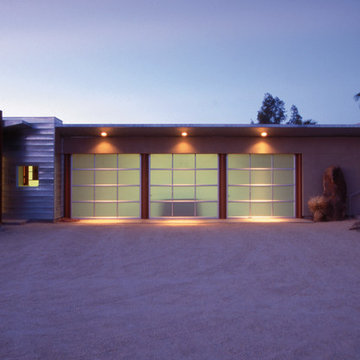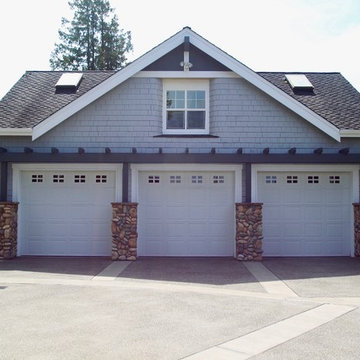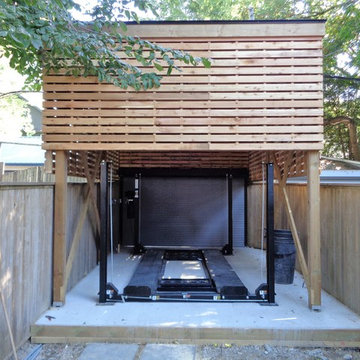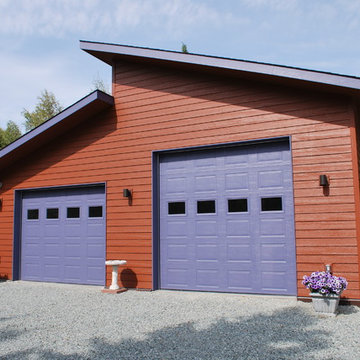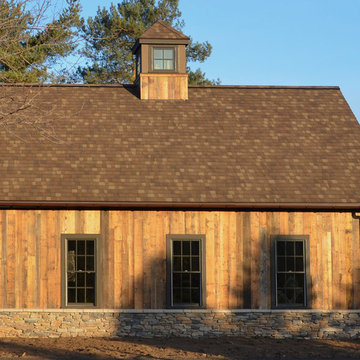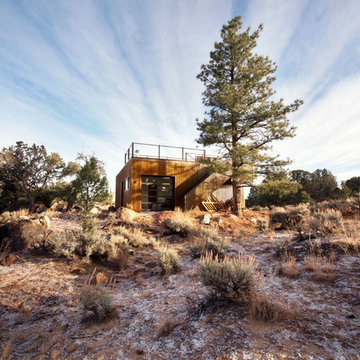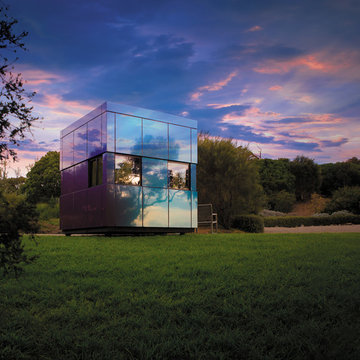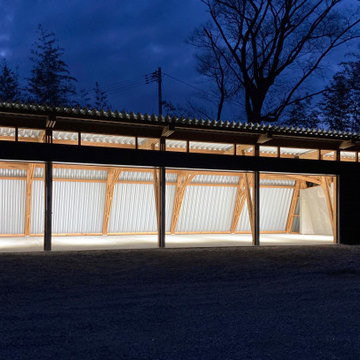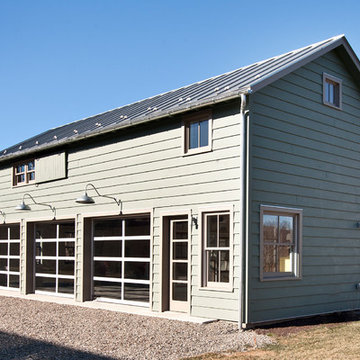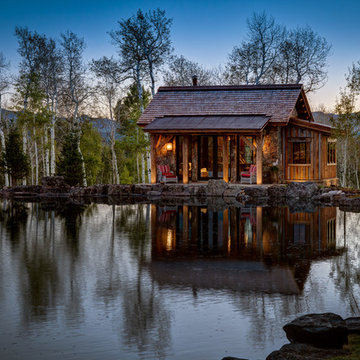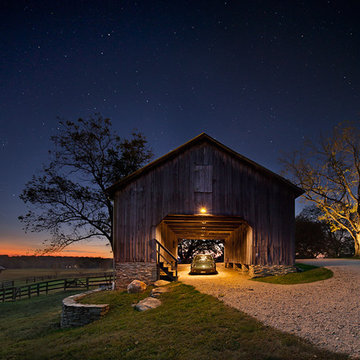1.738 Billeder af blå fritstående garage og skur
Sorteret efter:
Budget
Sorter efter:Populær i dag
141 - 160 af 1.738 billeder
Item 1 ud af 3
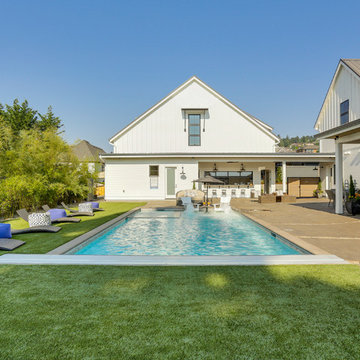
The Oregon Dream 2017 built by Stone Bridge Homes NW has a traditional attached garage for cars and a secondary detached recreation garage with an indoor basketball court and a fully equipped bar. Clopay Avante Collection aluminum and glass garage doors are used on both structures. A modified glass garage door opens, resort-like, to a counter fronted by bar stools. Installed by Best Overhead Door LLC.
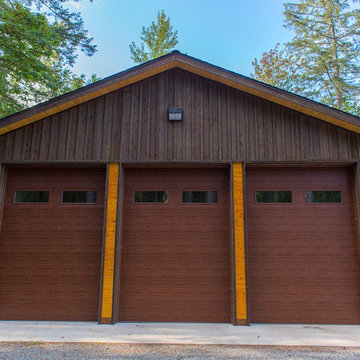
Settled between the trees of the Pacific Northwest, the sun rests on the Tradesman 48 Shop complete with cedar and Douglas fir. The 36’x 48’ shop with lined soffits and ceilings boasts Douglas fir 2”x6” tongue and groove siding, two standard western red cedar cupolas and Clearspan steel roof trusses. Western red cedar board and batten siding on the gable ends are perfect for the outdoors, adding to the rustic and quaint setting of Washington. A sidewall height of 12’6” encloses 1,728 square feet of unobstructed space for storage of tractors, RV’s, trucks and other needs. In this particular model, access for vehicles is made easy by three, customer supplied roll-up garage doors on the front end, while Barn Pros also offers garage door packages built for ease. Personal entrance to the shop can be made through traditional handmade arch top breezeway doors with windows.
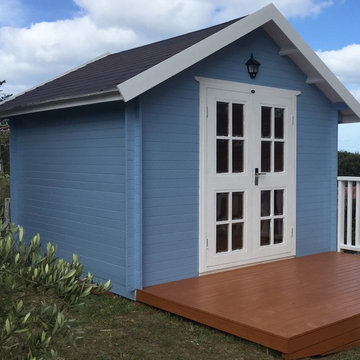
Who said shed’s are just for the boys? Girls want them too! Horse riders, Motor bikers, gardeners and more. The only rules are, that there are no rules with what you can do with your very own SheShed.
Our tiny cottage will sit happily in the bottom of your garden, surrounded by your magical forest, a place to make your very own. Or just as easily it will sit next to the boy’s shed, a place for your toys that he can’t touch!
Join the craze and open the door to what inspires you, the ultimate girls space.
We send full instructions and provide phone and email support if you need it. It is recommended that a builder puts this together or a handyman with some trade skills.
CONTACT US
www.sheshedz.com.au
phone 1800 316 583
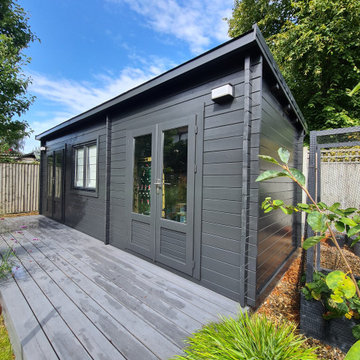
Transform Exteriors with Long-Lasting Results
At Mi Decor, we specialize in meticulous exterior preparation for exceptional results. Our comprehensive approach ensures a flawless finish that stands the test of time.
Here's what sets us apart:
Thorough Cleaning: We begin with a deep clean using pressure washing and an antifungal solution for a truly fresh start.
Multi-Step Sanding: We meticulously sand the surface, following up with filing for an ultra-smooth finish. We vacuum and remove dust between each sanding step for a clean workspace and optimal results.
Why such a detailed approach?
By taking the extra time for thorough preparation, we ensure exceptional paint adhesion and a long-lasting, beautiful finish for your home's exterior.
Ready to transform your exterior?
Contact us today for a free consultation!
P.S. Learn more about our services at www.midecor.co.uk
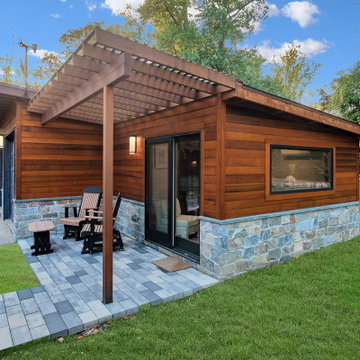
Updating a modern classic
These clients adore their home’s location, nestled within a 2-1/2 acre site largely wooded and abutting a creek and nature preserve. They contacted us with the intent of repairing some exterior and interior issues that were causing deterioration, and needed some assistance with the design and selection of new exterior materials which were in need of replacement.
Our new proposed exterior includes new natural wood siding, a stone base, and corrugated metal. New entry doors and new cable rails completed this exterior renovation.
Additionally, we assisted these clients resurrect an existing pool cabana structure and detached 2-car garage which had fallen into disrepair. The garage / cabana building was renovated in the same aesthetic as the main house.
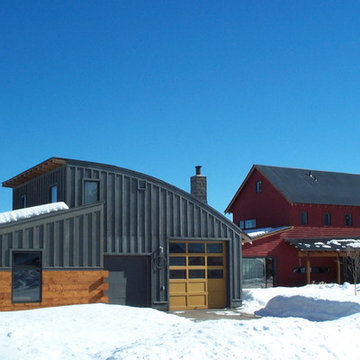
HandsOn Design
Location: Jackson, WY, USA
1,900 sq.ft custom home, garage and workshop constructed using prefabricated SIP's panels, with custom interior cabinets, doors and finishes. The design of this house is an attempt to develop an architectural iconography which celebrates the history and uniqueness of the land upon which it’s built. The house sits in an irrigated hayfield along with some of the original machinery that used to work here, and reflects the design sensibilities of a common sense agricultural outbuilding as seen through contemporary eyes.
Photographed by: Paul Duncker
1.738 Billeder af blå fritstående garage og skur
8
