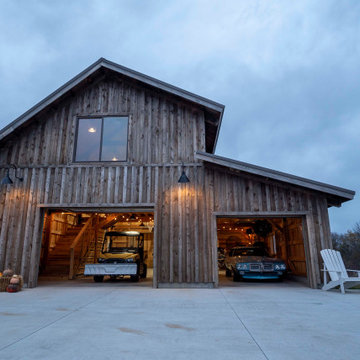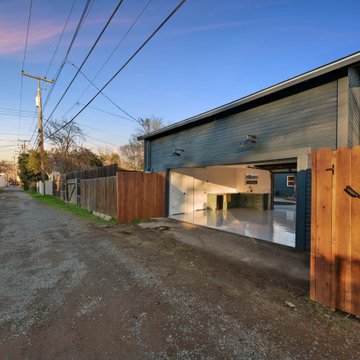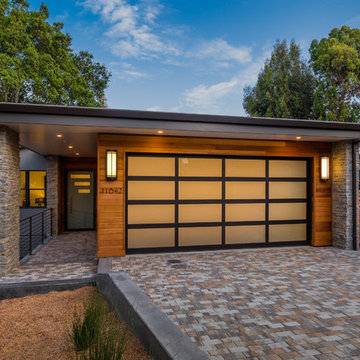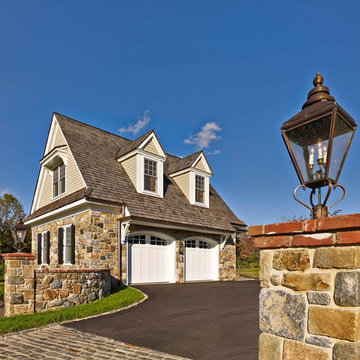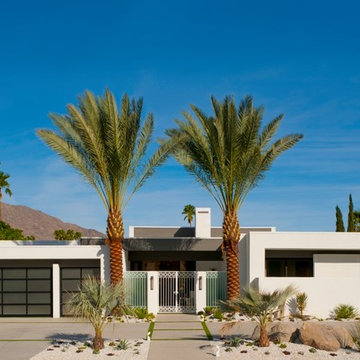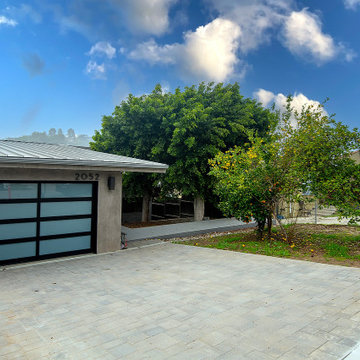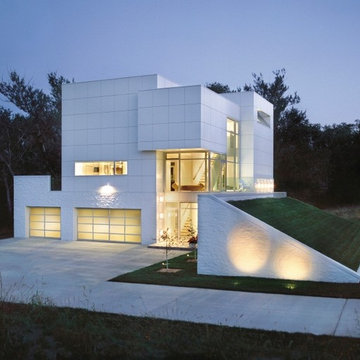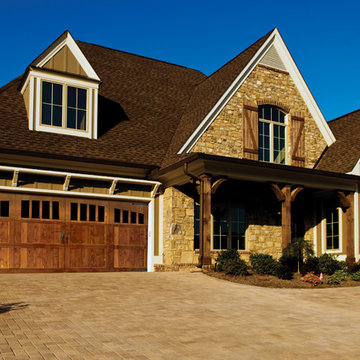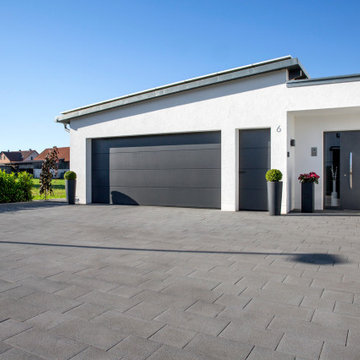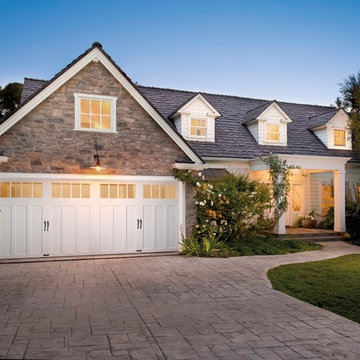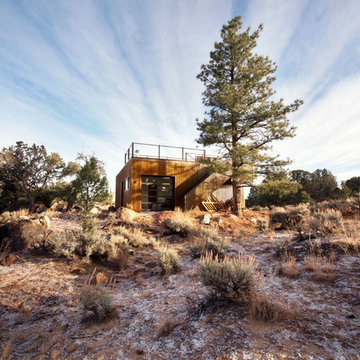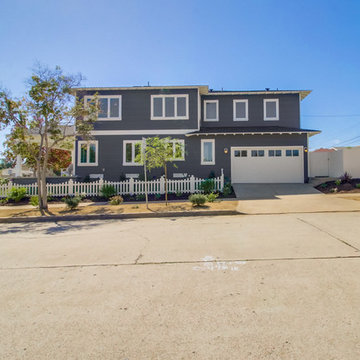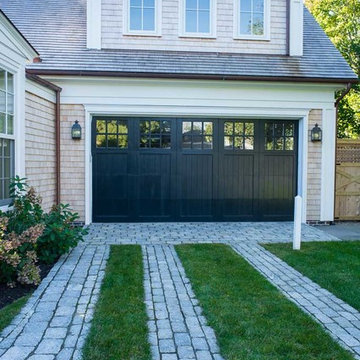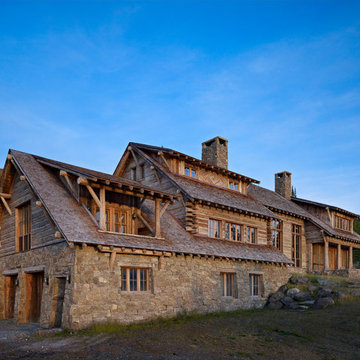1.480 Billeder af blå garage og skur til to biler
Sorter efter:Populær i dag
161 - 180 af 1.480 billeder
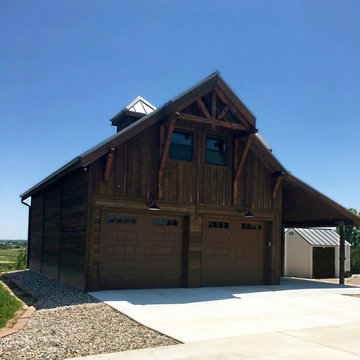
This 24'x36' barn style detached garage includes a full loft, shed roof, two 6-ft gable dormers, rooftop cupola and a gable end timber-truss. The pre-finished siding was sourced from Montana Timber Products and is their tack room color finish in a circle sawn texture. Creative Angle Builders oversaw the construction and finish work.
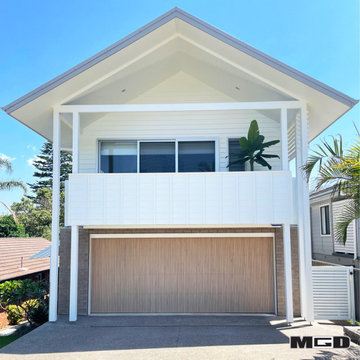
We love this gorgeous B&D Door, which recently featured as number 3 in our top 21 doors from 2021!
Perfectly suiting its beachy façade, this is a B&D Designer Biowood Panel Door in Natural Oak with 35mm Castellated Profile.
It's automated with a Merlin ANZ MS125 Extreme Garage Door Opener.
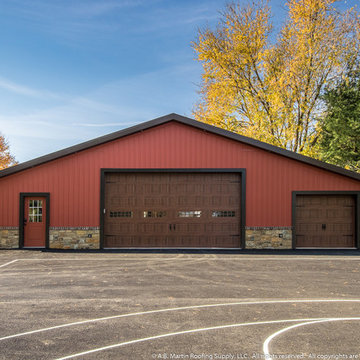
If you ever saw the Weiler garage before the complete renovation, you would never recognize it.
The building features the cellular composite siding from Celect in Carriage Red. The trims are the Boral paintable composite. The metal roof is the ABSeam Panel Matte Black from A.B. Martin Roofing Supply.
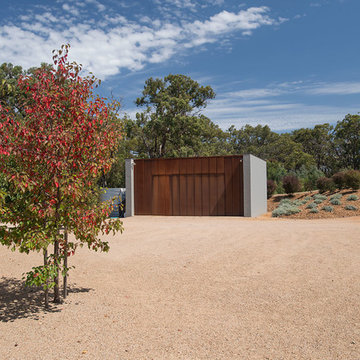
The garage sits as a stand alone building that hold some of the utilities of the house such as the water tanks. the exterior materials compliment the surrounding environment.
Photographer: Nicolle Kennedy
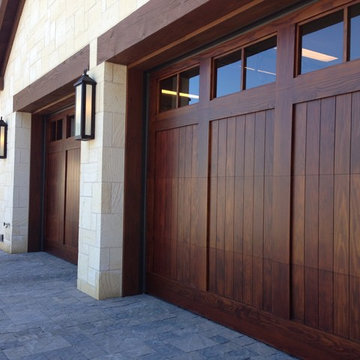
Custom Wood-on-Steel doors using C Grade Douglas fir and stained using the Sikkens Cetol 1/23+ stain system. Odd numbers of door panels sometimes enhances visual interest. What do you think?
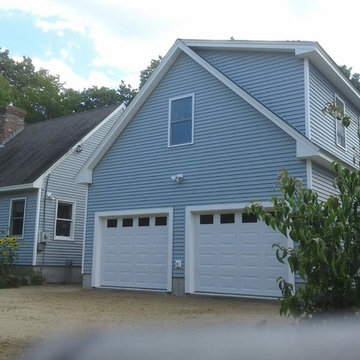
24'x30' Cape style garage with loft. This garage has a full dormer and 2= 9'x7' raised panel insulated garage doors. 12' ceiling on the first floor gives plenty of room for storage and projects. The full dormer on the second floor allows more space for storage, office or whatever is needed.
1.480 Billeder af blå garage og skur til to biler
9
