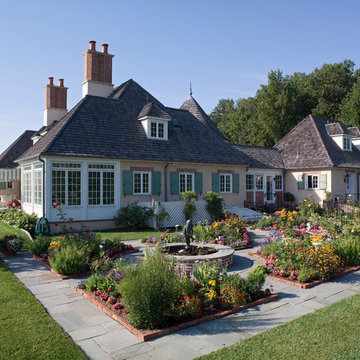286 Billeder af blå have med blomsterbed
Sorteret efter:
Budget
Sorter efter:Populær i dag
1 - 20 af 286 billeder
Item 1 ud af 3

The landscape of this home honors the formality of Spanish Colonial / Santa Barbara Style early homes in the Arcadia neighborhood of Phoenix. By re-grading the lot and allowing for terraced opportunities, we featured a variety of hardscape stone, brick, and decorative tiles that reinforce the eclectic Spanish Colonial feel. Cantera and La Negra volcanic stone, brick, natural field stone, and handcrafted Spanish decorative tiles are used to establish interest throughout the property.
A front courtyard patio includes a hand painted tile fountain and sitting area near the outdoor fire place. This patio features formal Boxwood hedges, Hibiscus, and a rose garden set in pea gravel.
The living room of the home opens to an outdoor living area which is raised three feet above the pool. This allowed for opportunity to feature handcrafted Spanish tiles and raised planters. The side courtyard, with stepping stones and Dichondra grass, surrounds a focal Crape Myrtle tree.
One focal point of the back patio is a 24-foot hand-hammered wrought iron trellis, anchored with a stone wall water feature. We added a pizza oven and barbecue, bistro lights, and hanging flower baskets to complete the intimate outdoor dining space.
Project Details:
Landscape Architect: Greey|Pickett
Architect: Higgins Architects
Landscape Contractor: Premier Environments
Photography: Sam Rosenbaum

Landscape Architect: Howard Cohen
Photography by: Bob Narod, Photographer, LLC
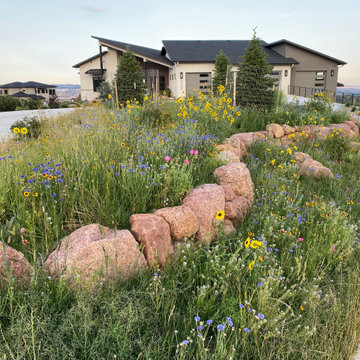
A blend of native grasses and wildflowers brought to life this bright and beautiful front yard space. In addition to looking great, this area is low maintenance and water friendly.
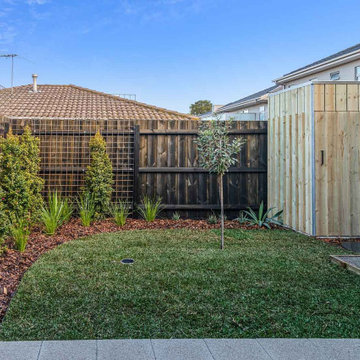
Garden design & landscape installation in Melbourne by Boodle Concepts. featuring low-maintenance Australian native plants, mesh screening (developing into a vertical green garden with native Wisteria vine). Slatted timber garden shed & permeable paving to ease stormwater flow.
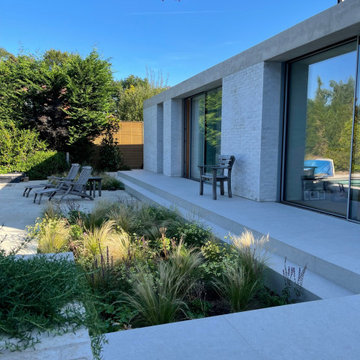
We were asked to design and plant the driveway and gardens surrounding a substantial period property in Cobham. Our Scandinavian clients wanted a soft and natural look to the planting. We used long flowering shrubs and perennials to extend the season of flower, and combined them with a mix of beautifully textured evergreen plants to give year-round structure. We also mixed in a range of grasses for movement which also give a more contemporary look.
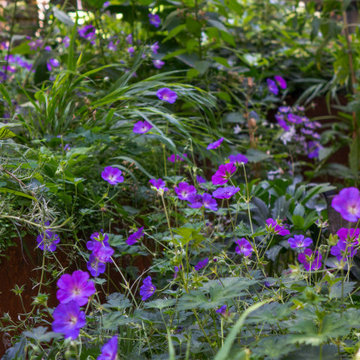
An inner city oasis with enchanting planting using a tapestry of textures, shades of green and architectural forms to evoke the tropics of Australia.
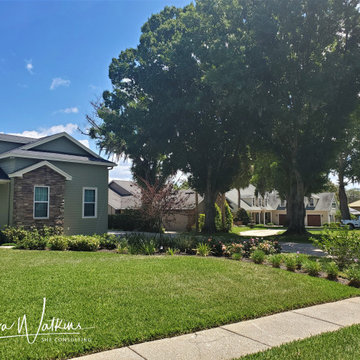
New landscape for home renovation. Clients wanted colorful low maintenance while having elegance and beauty.
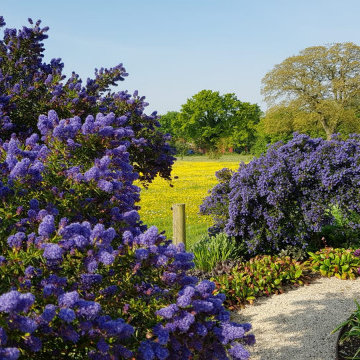
An awkward shaped garden on light soil overlooking a vale, this space was totally transformed to maximise the views and negate 'dead' space.
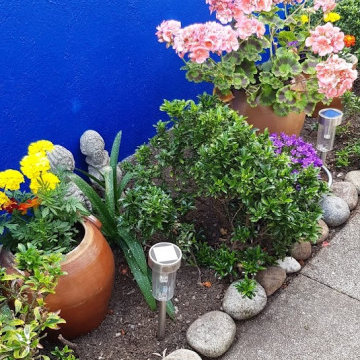
Plantations en bordure du jardin. Utilisation de végétaux et fleurs persistants, ainsi que de pots en terre cuite, Le contraste fort de la couleur du mur, inspirée du bleu Majorelle, contribue à rehausser l'ensemble des plantations et éléments décoratifs.
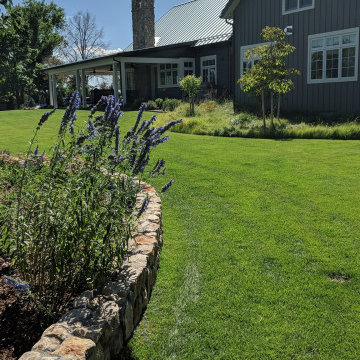
Dakin has been working with the owners of this site realize their dream of cultivating a rich and meaningful landscape around their home. Because of their deep engagement with their land and garden, the landscape has guided the entire design process, from architecture to civil engineering to landscape design.
All architecture on site is oriented toward the garden, a park-like, multi-use environment that includes a walking labyrinth, restored prairie, a Japanese garden, an orchard, vegetable beds, berry brambles, a croquet lawn and a charred wood outdoor shower. Dakin pays special attention to materials at every turn, selecting an antique sugar bowl for the outdoor fire pit, antique Japanese roof tiles to create blue edging, and stepping stones imported from India. In addition to its diversity of garden types, this permacultural paradise is home to chickens, ducks, and bees. A complex irrigation system was designed to draw alternately from wells and cisterns.
3x5lion.png
Dakin has also had the privilege of creating an arboretum of diverse and rare trees that she based on Olmsted’s design for Central Park. Trees were selected to display a variety of seasonally shifting delights: spring blooms, fall berries, winter branch structure. Mature trees onsite were preserved and sometimes moved to new locations.
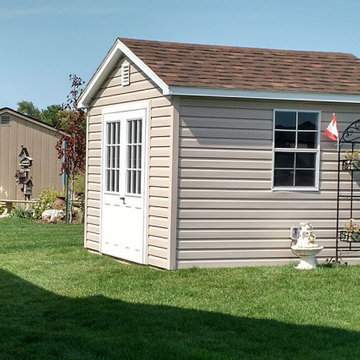
Our client wanted to improve curb appeal at the front of their home and create a few focal points in the backyard. It was also critical that the new landscaping features be easy to maintain, as the homeowner has mobility issues.
We added raised flower beds with Navascape wallstone retaining walls that complimented the home’s exterior. We installed an additional flower bed around the backyard shed and created a focal point with a tree and additional small flower bed.
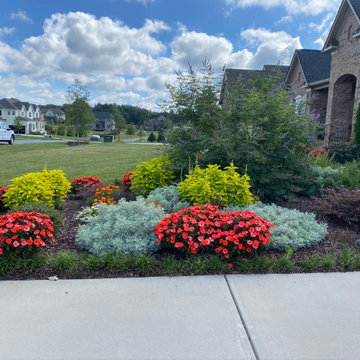
Updated landscape to address lack of curb appeal in neighborhood. This landscape creates flow and interest throughout the property. A rock garden was installed in the back yard to address erosion and drainage issues at end of the back area.
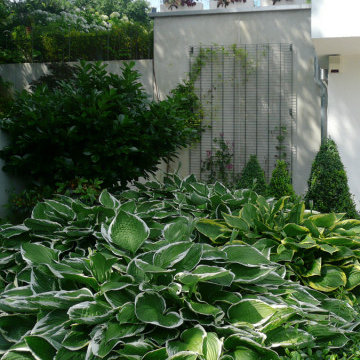
Vorgarten "EINGERAHMT"
Der Ausgleich des Höhenunterschiedes der Schattenfläche des Vorgartens zum eigentlichen Garten des Hauses wurde durch gegossene Betonteile in moderner Optik vorgenommen. Rankhilfen für Efeu und andere Kletterpflanzen führen den Blick zum Beet mit großblättrigen Funkien, Efeu, Formgehölzen und Kirschloorbeer.
Friedberg, Wetteraukreis
Projektjahr: 2014
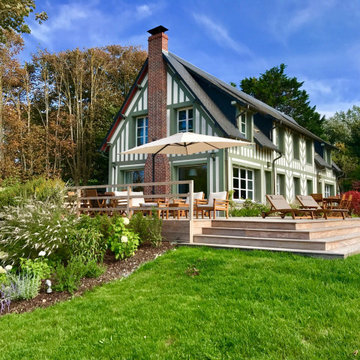
Création complète d'un jardin en bord de mer
Une terrasse en bois exotique entouré de massif et desservant le gazon offre une vue exceptionnelle sur la mer.
Une ambiance cosy ou il fait bon vivre
Les massifs sont fleuris, structurés et résistant au bord de mer : Teucrium, Perovskia, Griselina, ...
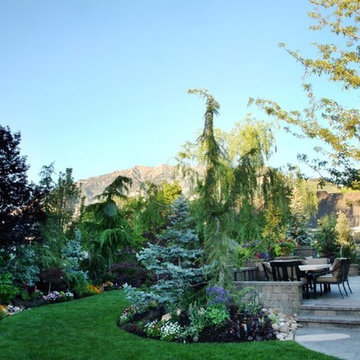
Outdoor spaces lined with flower beds create a soothing space for relaxing at the end of the day.
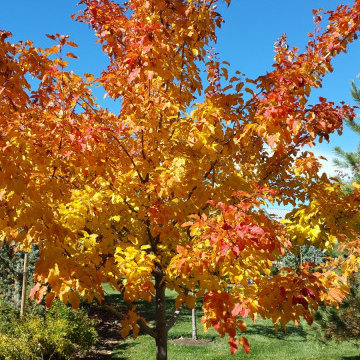
Dakin has been working with the owners of this site realize their dream of cultivating a rich and meaningful landscape around their home. Because of their deep engagement with their land and garden, the landscape has guided the entire design process, from architecture to civil engineering to landscape design.
All architecture on site is oriented toward the garden, a park-like, multi-use environment that includes a walking labyrinth, restored prairie, a Japanese garden, an orchard, vegetable beds, berry brambles, a croquet lawn and a charred wood outdoor shower. Dakin pays special attention to materials at every turn, selecting an antique sugar bowl for the outdoor fire pit, antique Japanese roof tiles to create blue edging, and stepping stones imported from India. In addition to its diversity of garden types, this permacultural paradise is home to chickens, ducks, and bees. A complex irrigation system was designed to draw alternately from wells and cisterns.
3x5lion.png
Dakin has also had the privilege of creating an arboretum of diverse and rare trees that she based on Olmsted’s design for Central Park. Trees were selected to display a variety of seasonally shifting delights: spring blooms, fall berries, winter branch structure. Mature trees onsite were preserved and sometimes moved to new locations.
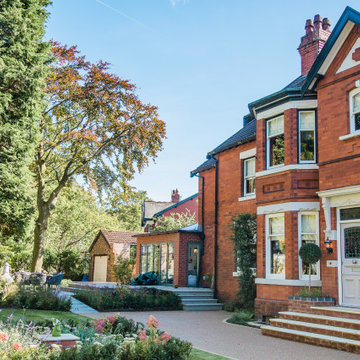
The new front entrance that we created, was to have a more traditional feel. We used red bricks and sawn sandstone bullnose steps to create a bepoke stairway with built in planters. These are home to two yew lolipop standards. Opposite this sits a formal style bed with a low clipped yew hedge.
In the middle of this is a plinth for a sclupture surrounded by hydrangeas, sedums nepeta and alliums
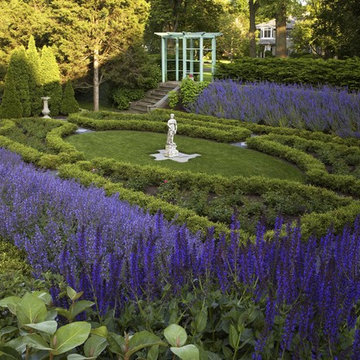
Request Free Quote
Formal Garden incorporates water feature, garden decorations, stepping stone, flower beds.
286 Billeder af blå have med blomsterbed
1

