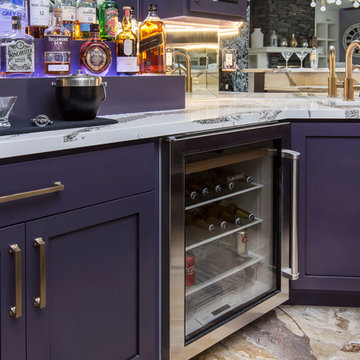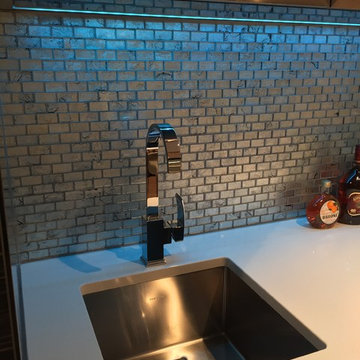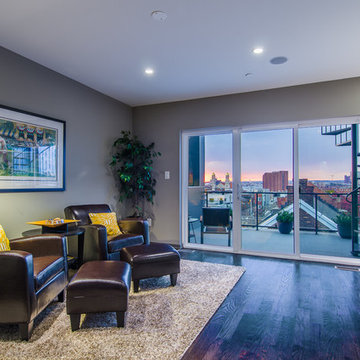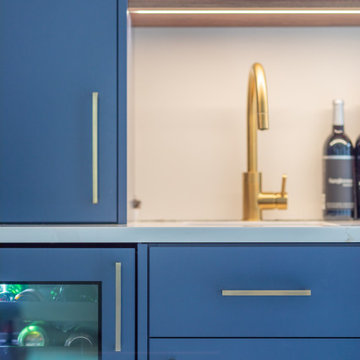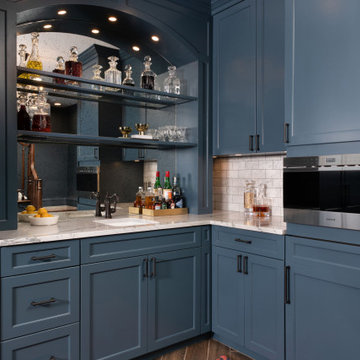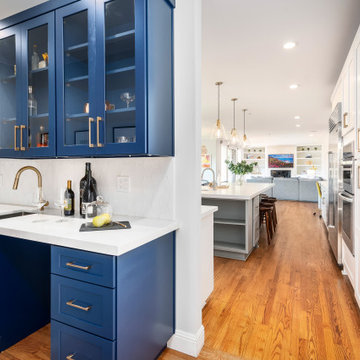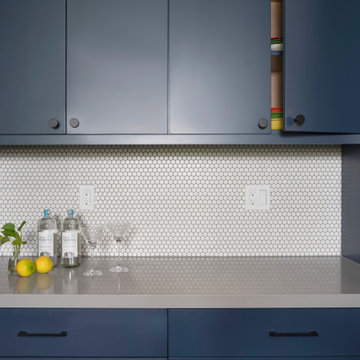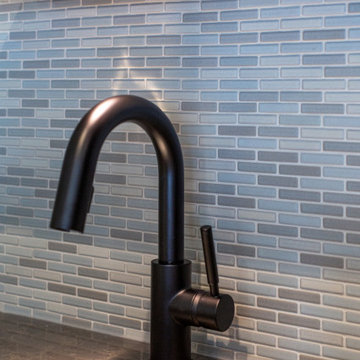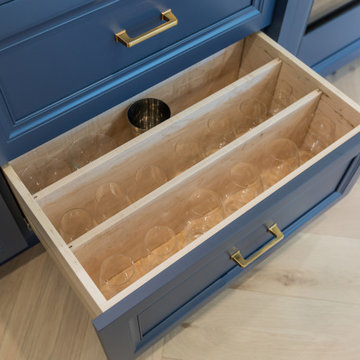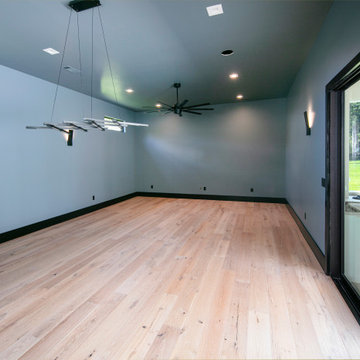Hjemmebar
Sorteret efter:
Budget
Sorter efter:Populær i dag
61 - 80 af 89 billeder
Item 1 ud af 3
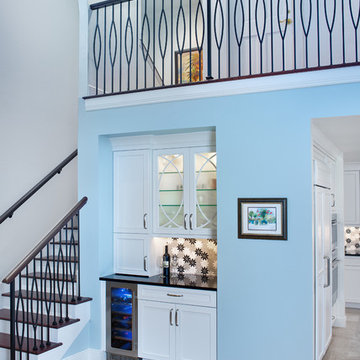
The clients were thrilled when we suggested removing a sink from their existing wet bar (which was rarely used) and moved the wet bar drain to the new laundry room, located on the backside of the wet bar.
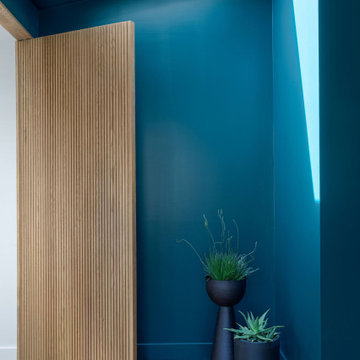
This home office + home bar + powder bath space was an add-on renovation including hard wood floors, a custom wood slatted pivot door, pitched ceilings with a skylight, custom cabinetry and open shelving, a bar sink and mini fridge, wallpaper, wall + ceiling paint, light fixtures, window treatments, plants and styling accessories.
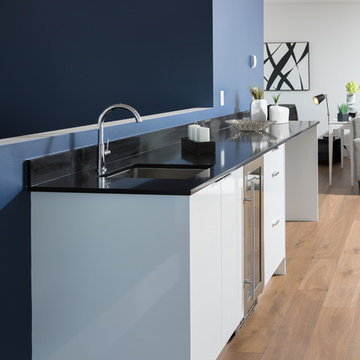
This contemporary home feature high ceilings, an open concept layout, and high end finishes throughout.
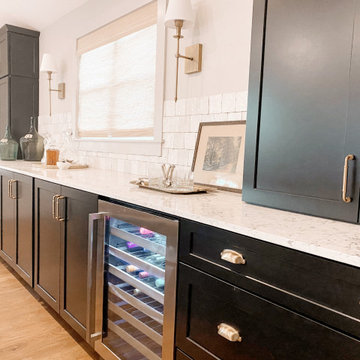
Full height doors and large drawer bases, make this dry bar a great place to store all the things they'll need for a gathering or family game night. They used Wilsonart's Santiago 2cm quartz. The hardware is from Top Knobs in finish Honey Bronze. Nearly everything you see here came from Pixley Lumber.

This beautiful sun room features a seating area which highlights a custom Coffee Station/Dry Bar with quartz counter tops, featuring honey bronze hardware and plenty of storage and the ability to display your favorite items behind the glass display cabinets wall hung framed T.V. Beautiful white oak floors through out the home, finished with soft touches such as a neutral colored area rug, custom window treatments, large windows allowing plenty of natural light, custom Lee slipcovers, perfectly placed bronze reading lamps and a woven basket to hold your favorite reading materials.
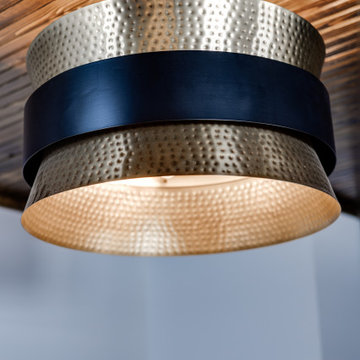
For this space, we focused on family entertainment. With lots of storage for games, books, and movies, a space dedicated to pastimes like ping pong! A wet bar for easy entertainment for all ages. Fun under the stairs wine storage. And lastly, a big bathroom with extra storage and a big walk-in shower.
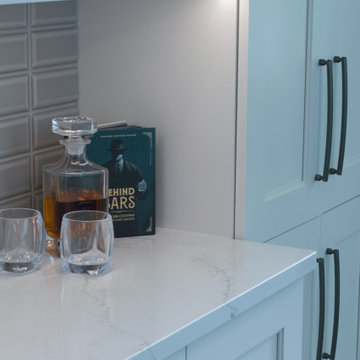
The idea was to create a beverage-centric space. Located right by the newly extended kitchen and no longer separated by a wall, this space acts as if it is part of the kitchen but is also a stand-alone place for enjoying morning coffee and evening drinks.
To work, the space needed more than a bar cart or a converted buffet against the wall. Samantha designed a gorgeous beverage-specific station with counterspace and storage that is functional and classy. A coffee maker and a few ready-to-pour bottles can be out in the open while stemware, special bottles and mixology elements can be out of the way.
In addition to being a great energy-up and wind-down space on either side of a typical day, the area comes in handy as a spacious drink-prep place while entertaining.

Embark on a transformative journey with our open floor remodeling project, where the confines of separate spaces give way to a harmonious, spacious haven. Two walls vanish, merging a cramped kitchen, dining room, living room, and breakfast nook into a unified expanse. Revel in the brilliance of natural light streaming through new windows, dancing upon fresh flooring. Illuminate your culinary adventures with modern lighting, complementing sleek cabinets, countertops, and glass subway tiles.
Functionality takes the spotlight – bid farewell to inaccessible doors, welcoming a wealth of drawers and pullouts. The living room undergoes a metamorphosis; witness the rebirth of the fireplace. The dated brick facade yields to textured three-dimensional tiles, evoking contemporary elegance. The mantel vanishes, leaving a canvas of modern design. This remodel crafts a haven where openness meets functionality, and each detail weaves a narrative of sophistication and comfort.
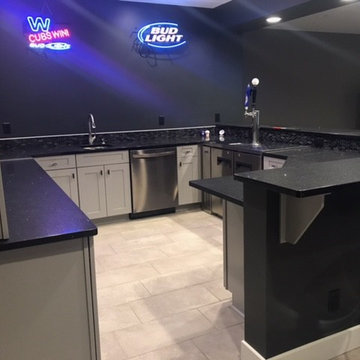
Countertops are done in Stellar Night Quartz complete with an undermount bar sink. This is the perfect place to enjoy the game.

Our Austin studio decided to go bold with this project by ensuring that each space had a unique identity in the Mid-Century Modern style bathroom, butler's pantry, and mudroom. We covered the bathroom walls and flooring with stylish beige and yellow tile that was cleverly installed to look like two different patterns. The mint cabinet and pink vanity reflect the mid-century color palette. The stylish knobs and fittings add an extra splash of fun to the bathroom.
The butler's pantry is located right behind the kitchen and serves multiple functions like storage, a study area, and a bar. We went with a moody blue color for the cabinets and included a raw wood open shelf to give depth and warmth to the space. We went with some gorgeous artistic tiles that create a bold, intriguing look in the space.
In the mudroom, we used siding materials to create a shiplap effect to create warmth and texture – a homage to the classic Mid-Century Modern design. We used the same blue from the butler's pantry to create a cohesive effect. The large mint cabinets add a lighter touch to the space.
---
Project designed by the Atomic Ranch featured modern designers at Breathe Design Studio. From their Austin design studio, they serve an eclectic and accomplished nationwide clientele including in Palm Springs, LA, and the San Francisco Bay Area.
For more about Breathe Design Studio, see here: https://www.breathedesignstudio.com/
To learn more about this project, see here: https://www.breathedesignstudio.com/atomic-ranch
4
