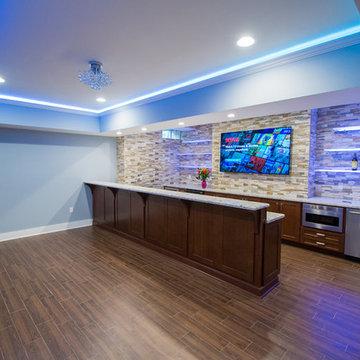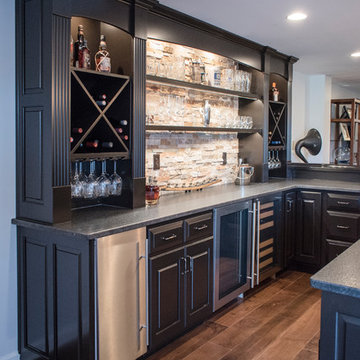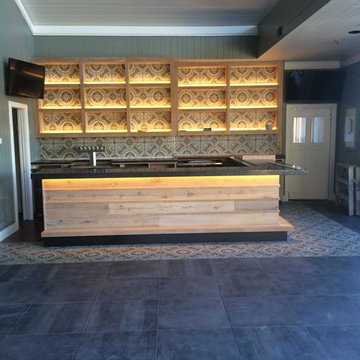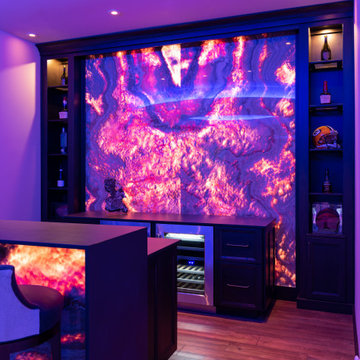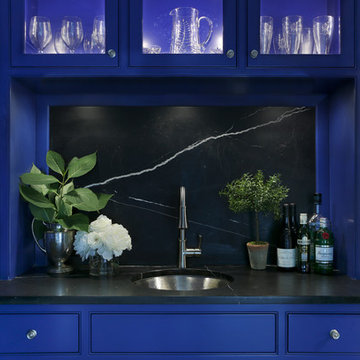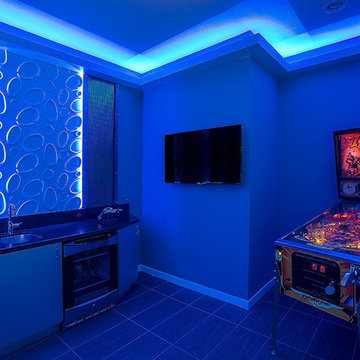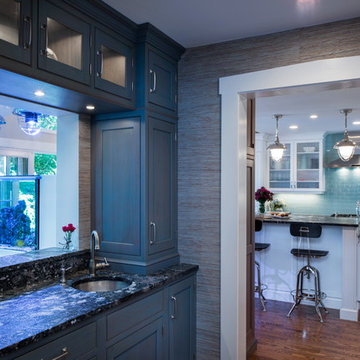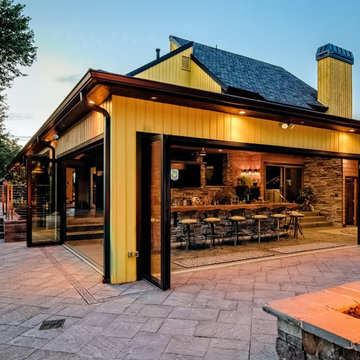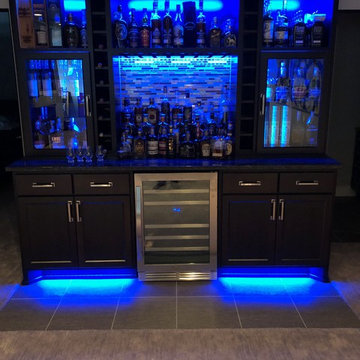93 Billeder af blå hjemmebar
Sorteret efter:
Budget
Sorter efter:Populær i dag
21 - 40 af 93 billeder
Item 1 ud af 3

Embark on a transformative journey with our open floor remodeling project, where the confines of separate spaces give way to a harmonious, spacious haven. Two walls vanish, merging a cramped kitchen, dining room, living room, and breakfast nook into a unified expanse. Revel in the brilliance of natural light streaming through new windows, dancing upon fresh flooring. Illuminate your culinary adventures with modern lighting, complementing sleek cabinets, countertops, and glass subway tiles.
Functionality takes the spotlight – bid farewell to inaccessible doors, welcoming a wealth of drawers and pullouts. The living room undergoes a metamorphosis; witness the rebirth of the fireplace. The dated brick facade yields to textured three-dimensional tiles, evoking contemporary elegance. The mantel vanishes, leaving a canvas of modern design. This remodel crafts a haven where openness meets functionality, and each detail weaves a narrative of sophistication and comfort.

Gorgeous all blue kitchen cabinetry featuring brass and gold accents on hood, pendant lights and cabinetry hardware. The stunning intracoastal waterway views and sparkling turquoise water add more beauty to this fabulous kitchen.
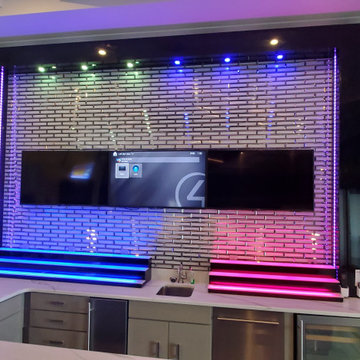
Custom Feature Bar Wall with Mirror Glass Tiles, Custom 3-Tier Step Shelves and Surrounding LED lights
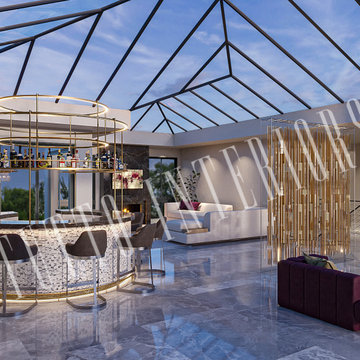
Currently under construction this 7000 sq ft Contemporary addition will have 3 levels. The Main level will have a full kitchen, curved bar, guest suite, fireplace with lounging area, dining table to comfortably seat 16 and a 30’ glass door wall that will fully open to the new outdoor living spaces.
Upper level will have a glass roof, circular bar with seating for 12, lounging area with Fireplace and a 40’ gym dressed on glass
Lower level will have a indoor 60’ lap pool, a spa and golf simulator complete with lounge.
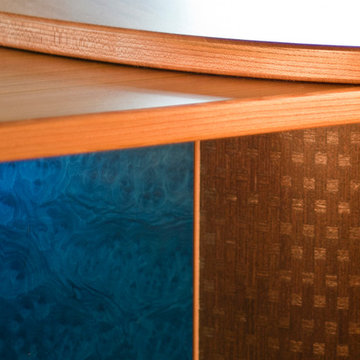
The combination of natural elm with brown check and vivid blue veneers creates an exciting and unusual colour palette.
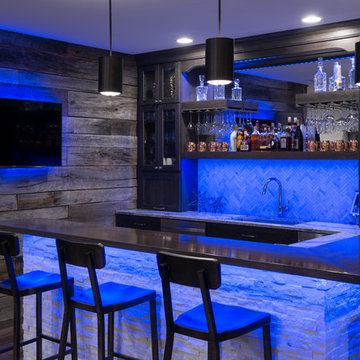
This blue light is perfect for watching football. Go Colts!
Photo Credit: Chris Whonsetler
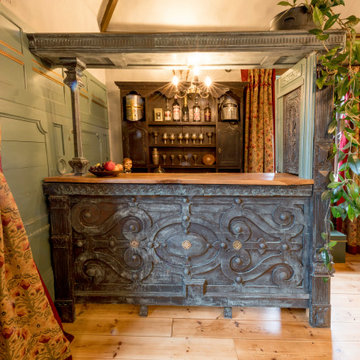
The bar is partly made from various architectural salvage including an old door pew ends ecclesiastical panelling. The bar top is one solid piece of English elm. The bar unit is an antique dresser.
The finish is a bronze paint that I have patinated.
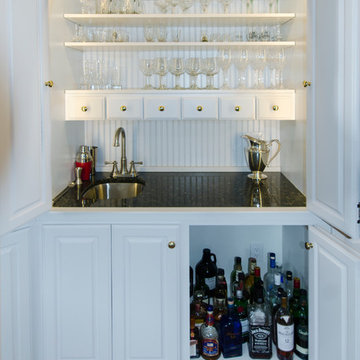
Underneath the bar is where liquors are stored for easy access. The detail of the bead board back-panel truly brings the classic touches of traditional style to the next level in this wet bar. The built-in bar features three shelves for glassware, six drawers for miscellaneous items, an integrated sink, and a hidden granite counter-top. It also boasts LED dimming light strips.
Photo Credit: Keryn Stokes
Editing Credit: Dan Koczera
Installation: Rick Fifield
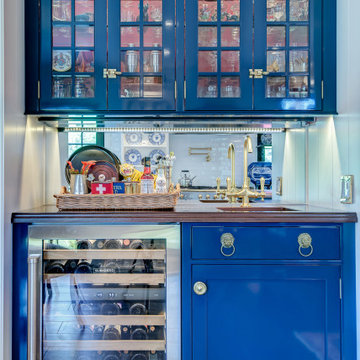
This kitchen was designed for the MAXIMALIST in mind. A homeowner who enjoys displaying all their antiques and chosen novelties from all over the world. No space was to be left untouched. Special attention was designed around custom detail beaded inset cabinetry, walnut countertops, polished lacquered bar with a tribute to their Naval background. Even the refrigerator is to be displayed through the glass
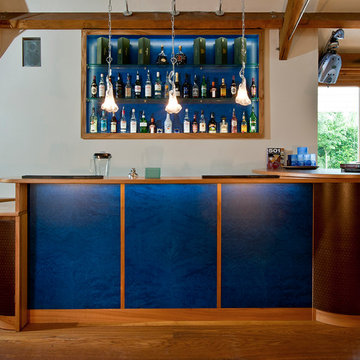
The pendant lighting throws a warm glow on the veneered surfaces, really bringing the colour and pattern to life.
Read more here http://www.simonthomaspirie.co.uk/blog/?p=1081
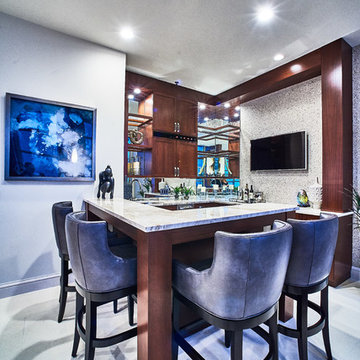
**American Property Awards Winner**
This 6k sqft waterfront condominium was completely gutted and renovated with a keen eye for detail.
We added exquisite mahogany millwork that exudes warmth and character while elevating the space with depth and dimension.
The kitchen and bathroom renovations were executed with exceptional craftsmanship and an unwavering commitment to quality. Every detail was carefully considered, and only the finest materials were used, resulting in stunning show-stopping spaces.
Nautical elements were added with stunning glass accessories that mimic sea glass treasures, complementing the home's stunning water views. The carefully curated furnishings were chosen for comfort and sophistication.
The Phillip Jeffries mica flake cork wallpaper presents a textured backdrop to the glass wall hangings and TV.
RaRah Photo
93 Billeder af blå hjemmebar
2
