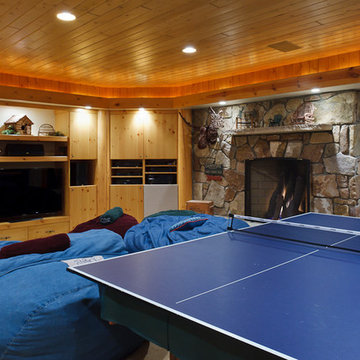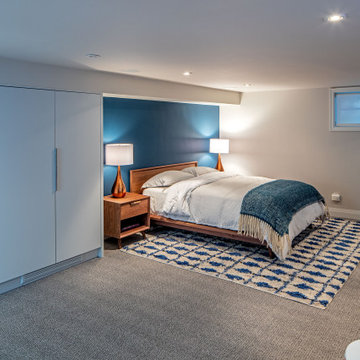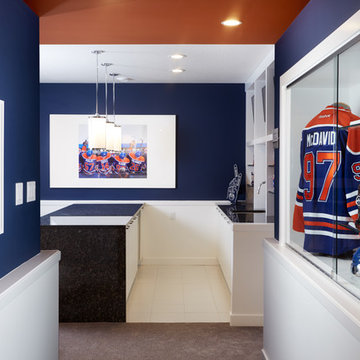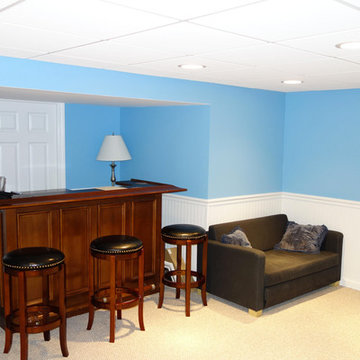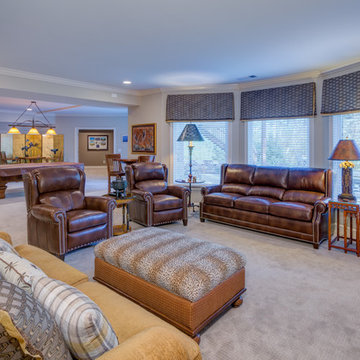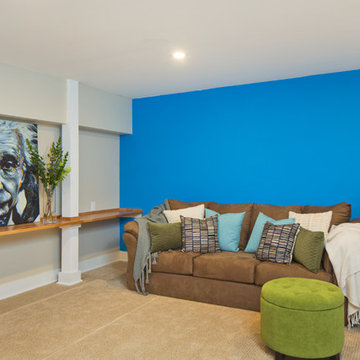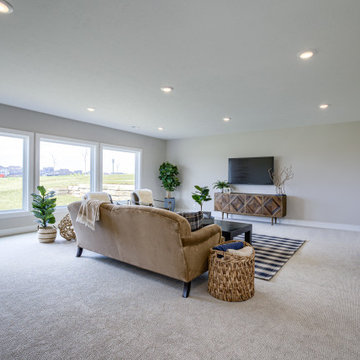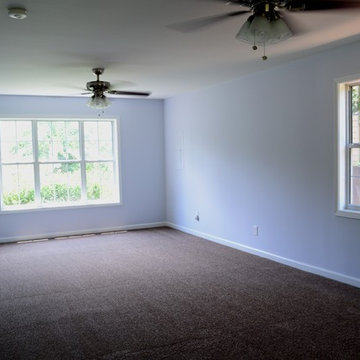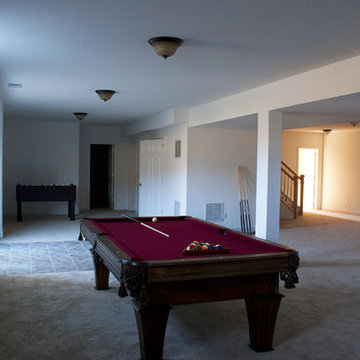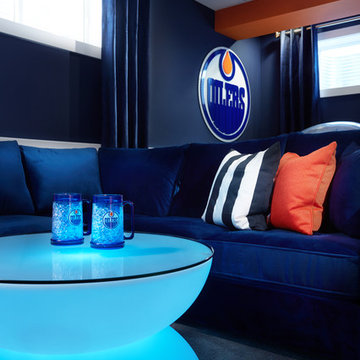100 Billeder af blå kælder med gulvtæppe
Sorteret efter:
Budget
Sorter efter:Populær i dag
81 - 100 af 100 billeder
Item 1 ud af 3
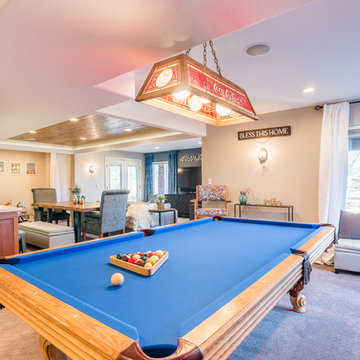
The client came to G Squared with a desire to renovate their 1000 sf basement. Floor plan layout was changed, and new finishes, furniture, lighting, and window coverings were established to make the space more comfortable.
Photos by From the Hip Photography
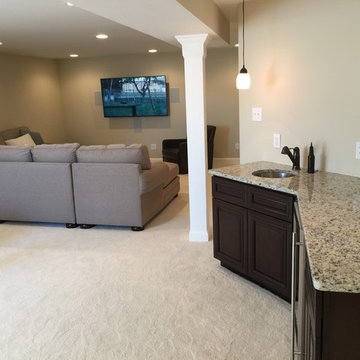
Walk down into your finished basement with beige wall paint, custom light fixtures, recessed lighting and a theater viewing area. Seat your guests in your home theater while you make your way to the angle wet bar with granite countertops. Open the solid dark wood cabinetry to pull out everything you need for drinks. Use the Hartell sink sump when you need it and then serve your guests. The egress window helps add some additional natural lighting into the space.
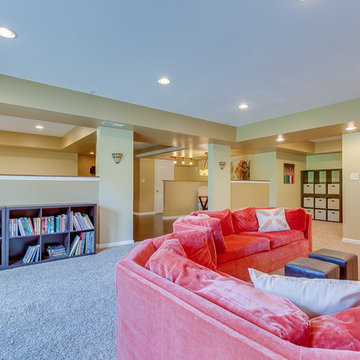
Are you putting your house on the market? Our Covenant By Design and On Call teams are here to help stage your home and do the repair work! A well-staged, maintained home is key for having the property sell quickly and at the highest price.
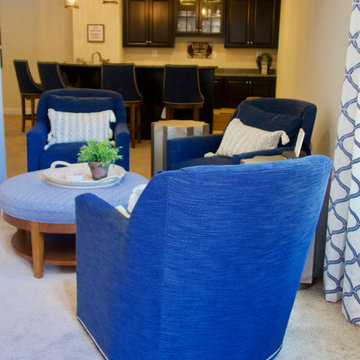
If you must be home isolating at least have some fun doing it in style! This all in basement brings games and fun for all!
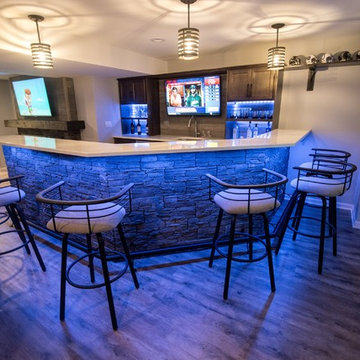
Carpet: Renescent Twist Color: "Granite"
Vinyl Plank: Encore Long View Pine
Paint: SW 7064 Passive Satin
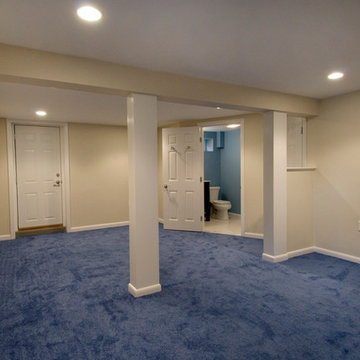
This basement features wall to wall carpeting. Structural beams were trimmed with wood. Raised six panel doors lead to the bathroom and mechanical area.
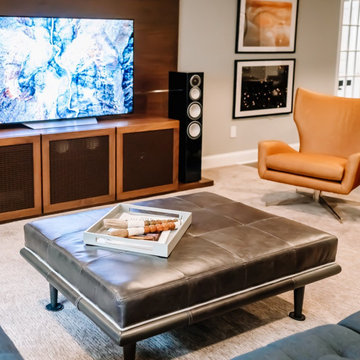
Project by Wiles Design Group. Their Cedar Rapids-based design studio serves the entire Midwest, including Iowa City, Dubuque, Davenport, and Waterloo, as well as North Missouri and St. Louis.
For more about Wiles Design Group, see here: https://wilesdesigngroup.com/
To learn more about this project, see here: https://wilesdesigngroup.com/inviting-and-modern-basement
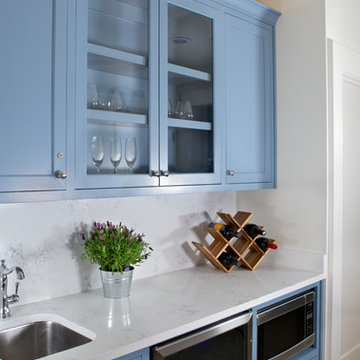
This remodeled basement encompasses true style and flares of excellence with blue cabinets and entertainment center. The space becomes the perfect place for children to play and the perfect retreat for visitors to relax and unwind. Subway tiles line the shower and the built in shelf features smaller darker tiles for a statement of interest. The kitchen features a small sink, drink refrigerator and a seamless counter to backsplash transition.
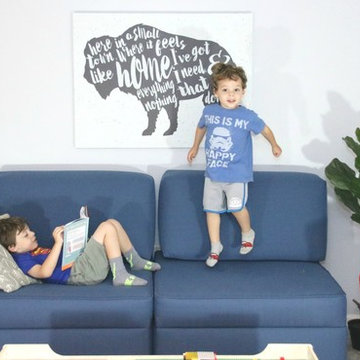
Link to original Blog Post: https://dazeknights.com/modular-storage/
Picture from: 5CentStudio ( https://www.etsy.com/listing/290695507/rustic-buffalove-buffalo-home-zac-brown)
100 Billeder af blå kælder med gulvtæppe
5
