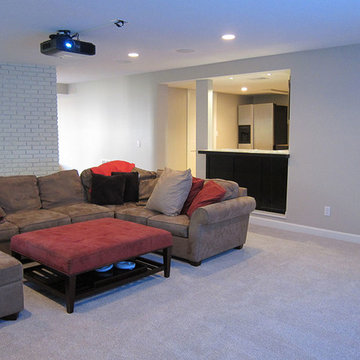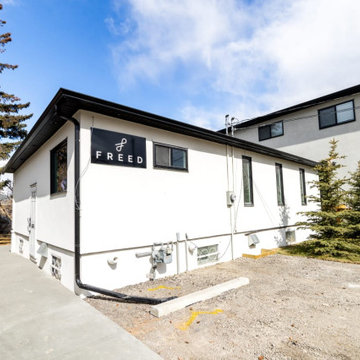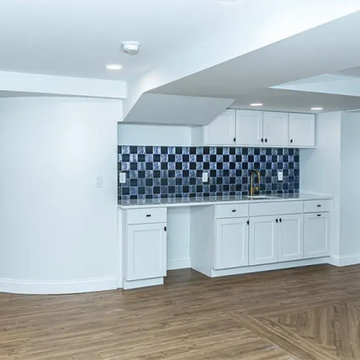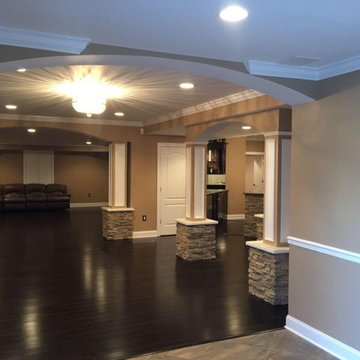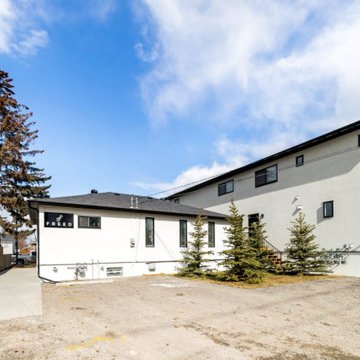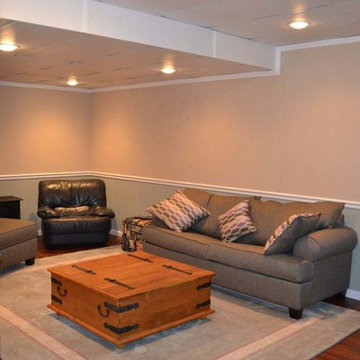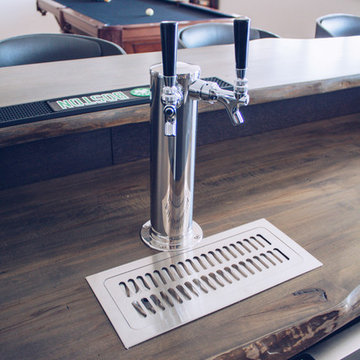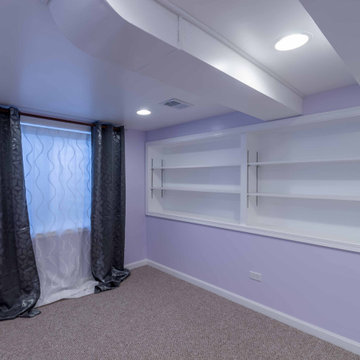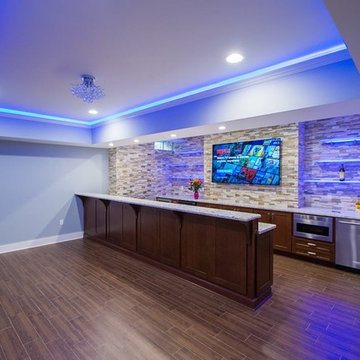114 Billeder af blå kælder
Sorteret efter:
Budget
Sorter efter:Populær i dag
81 - 100 af 114 billeder
Item 1 ud af 3
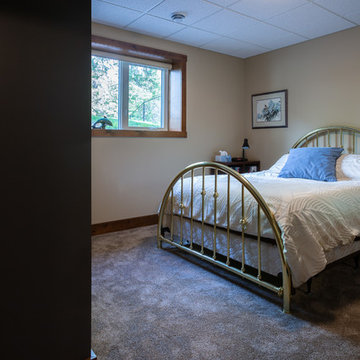
This basement bedroom feels anything but dark. The oversize basement windows make it feel like any other room
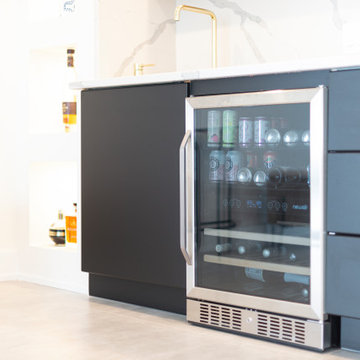
We converted this unfinished basement into a hip adult hangout for sipping wine, watching a movie and playing a few games.
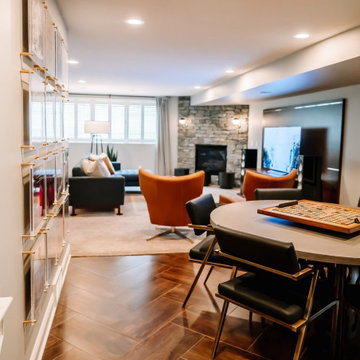
Project by Wiles Design Group. Their Cedar Rapids-based design studio serves the entire Midwest, including Iowa City, Dubuque, Davenport, and Waterloo, as well as North Missouri and St. Louis.
For more about Wiles Design Group, see here: https://wilesdesigngroup.com/
To learn more about this project, see here: https://wilesdesigngroup.com/inviting-and-modern-basement
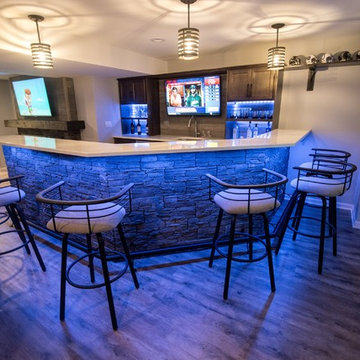
Carpet: Renescent Twist Color: "Granite"
Vinyl Plank: Encore Long View Pine
Paint: SW 7064 Passive Satin
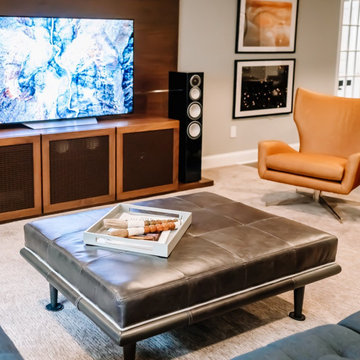
Project by Wiles Design Group. Their Cedar Rapids-based design studio serves the entire Midwest, including Iowa City, Dubuque, Davenport, and Waterloo, as well as North Missouri and St. Louis.
For more about Wiles Design Group, see here: https://wilesdesigngroup.com/
To learn more about this project, see here: https://wilesdesigngroup.com/inviting-and-modern-basement
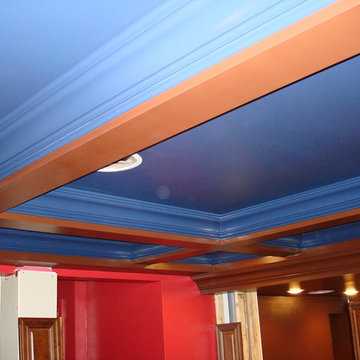
To save money, we chose to use paint grade materials for the coffered ceiling. we painted the interior of the coffer blue and the underside of the main supports brown
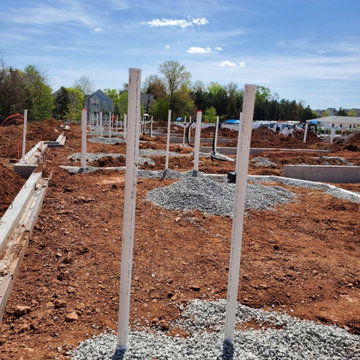
We only did the plumbing ground works, which they payed us $3,000 per ground work. Other contractors did the rest
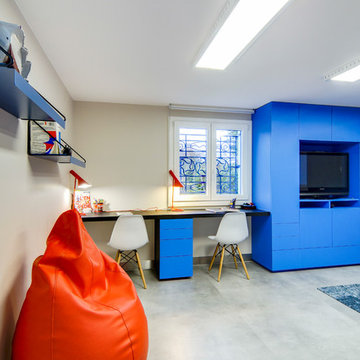
Le sous sol a été aménagé en salle de jeu et de travail pour les enfants.les peintures ont été refaites, et le sol recouvert d'un PVC imitation béton.Des couleurs vives et dynamiques ont été privilégiées. Le très grand placard terminé par un bureau deux places a été imaginé et dessiné par LC DECORATION ,
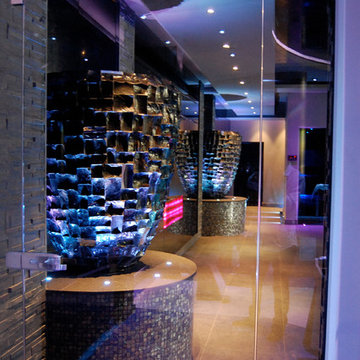
The glass door entrance to the underground pool shows the pool is centrally flanked by two oversize shell planters split on plinths and semi circularly recessed for dramatic effect.
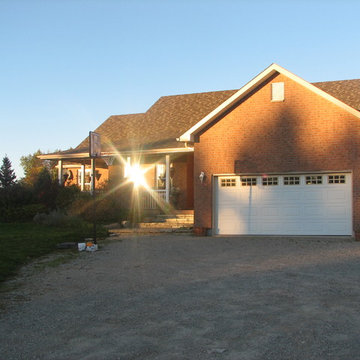
We built this 2000 ft2 bungalow from the ground up, including driveway, septic, landscaping and separate shop.
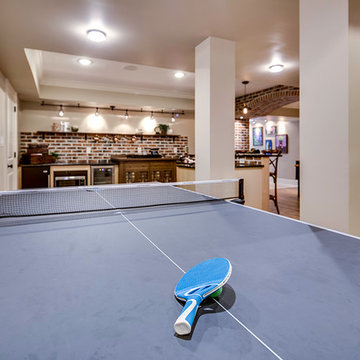
This project entailed updating a finished basement and boys' playroom that was underutilized and contained many design obstacles from lolly columns to mechanical equipment. The client wanted the space to blend with the eclectic old style of the rest of her home, and also wanted to incorporate a couple of existing custom millwork pieces. With three boys, all with varying interests from art to toy collections, the client needed this space to cater to their hobbies. Ultimately the clients received exactly what they wanted- a multifunctional space that all could enjoy that can only be defined as breathtaking.
Photography: Maryland Photography Inc.
114 Billeder af blå kælder
5
