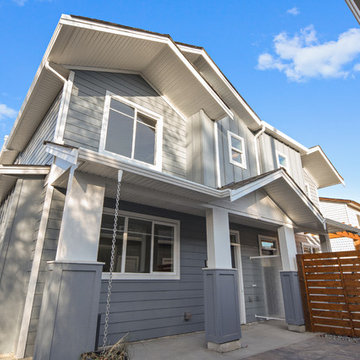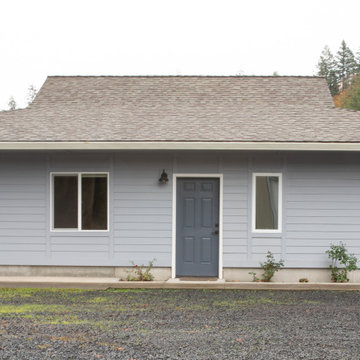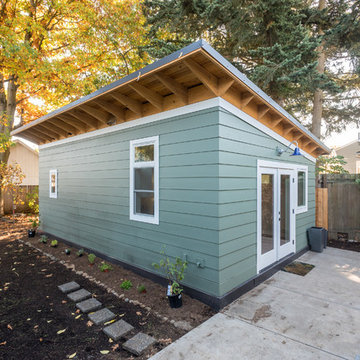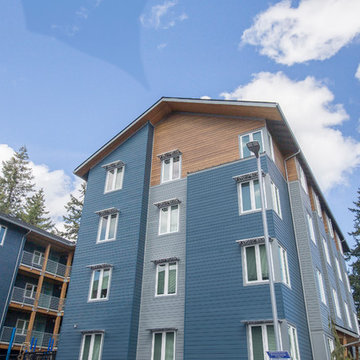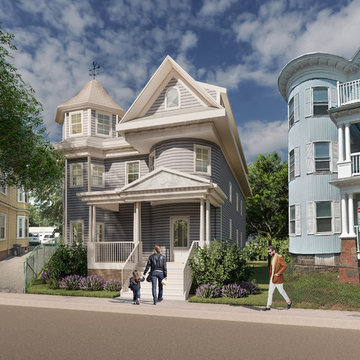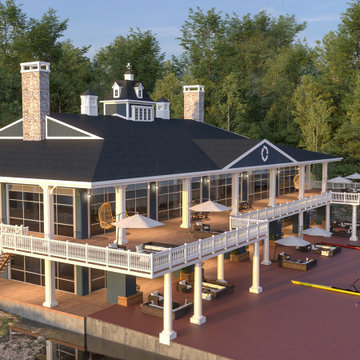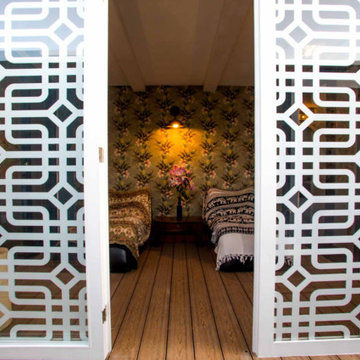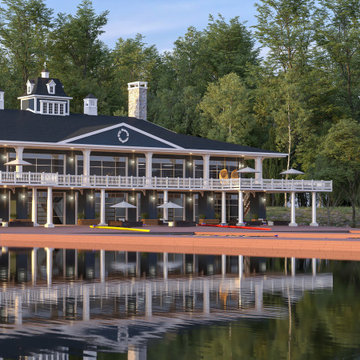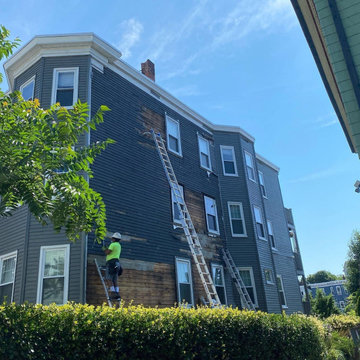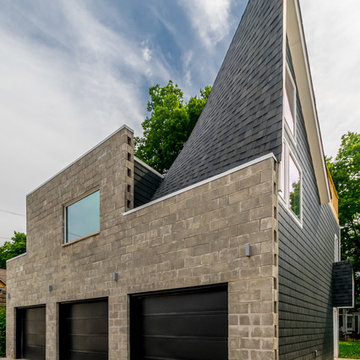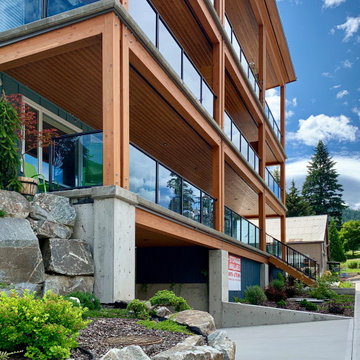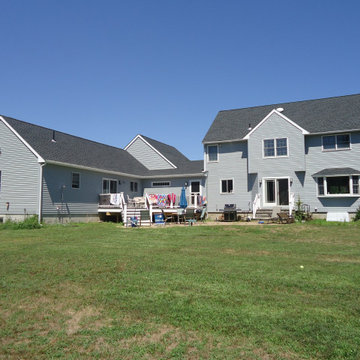100 Billeder af blå lejlighed
Sorteret efter:
Budget
Sorter efter:Populær i dag
21 - 40 af 100 billeder
Item 1 ud af 3
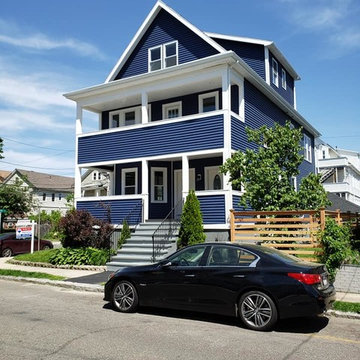
The renovated building showing the majority of the project. The house was constructed circa 1910 and did not have a third level. The existing roof was removed and a gable roof added to get three bedrooms on the upper story. The basement was excavated level for three more bedrooms.
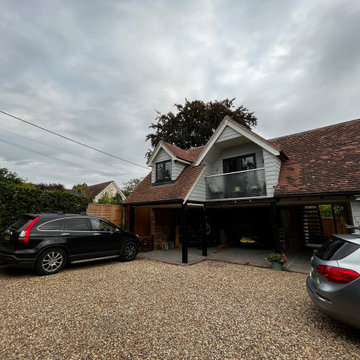
open plan living with everything you could need for a holiday home. With the added bonus of a balcony area.
A covered entrance for seating boots and coats
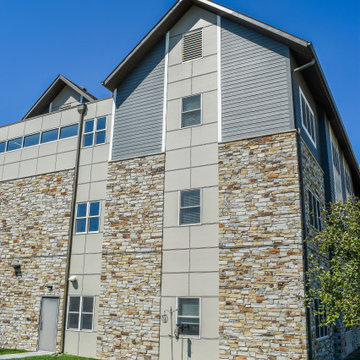
Simply put, Edward’s Stone the best source for interior and exterior stone products for both residential and commercial projects. Please visit us at our locations in Lincoln, NE., Omaha, NE., Fort Collins, CO., or Castle Rock, CO. Or reach out to us to find a distributor near you.
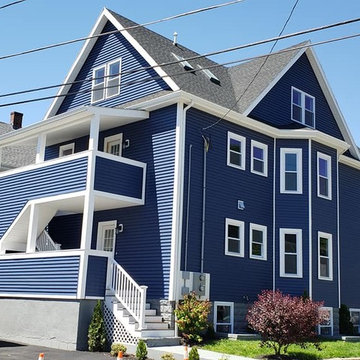
The renovated building showing the majority of the project. The house was constructed circa 1910 and did not have a third level. The existing roof was removed and a gable roof added to get three bedrooms on the upper story. The basement was excavated level for three more bedrooms.
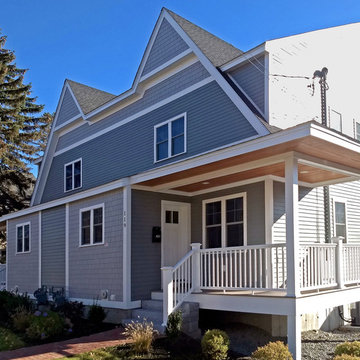
New custom-designed multi-family residential condominium project, recently completed and sold in Reading, MA.
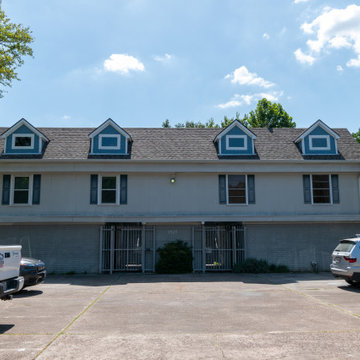
This project was designed to update the look of an aging condo building replacing some rotten dormers. We installed new Hardie siding, Hardie staggered shakes, and Wincore windows.
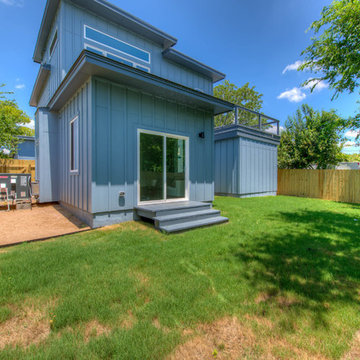
- Design by Jeff Overman at Overman Custom Design
www.austinhomedesigner.com
Email - joverman[@]austin.rr.com
Instagram- @overmancustomdesign
-Builder and Real Estate Agent, Charlotte Aceituno at Pura Vida LLC
Email - charlotteaceituno[@]gmail.com
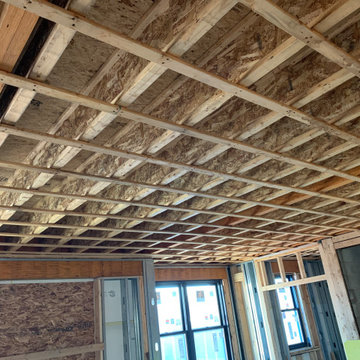
DT Construction SRVCS is one of my "GO TO'S" when I need a true professional on the job that knows what he and his crew are doing. I am completely confident with Doug, he knows how to get a job done right, fast & at or below budget. He is great with the client/homeowner. When the job is done and his crew is gone there isnt so much as a soda bottle left behind. I've been working with Doug for years and highly recommend his company.
Doug Teixeira - President/DT Construction
Mobile (781) 866-6546
TEIXEIRADOUGDOUG18@GMAIL.COM
100 Billeder af blå lejlighed
2
