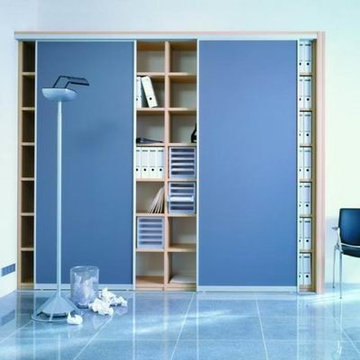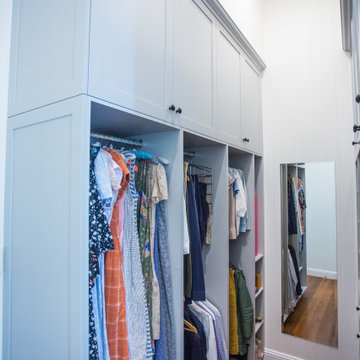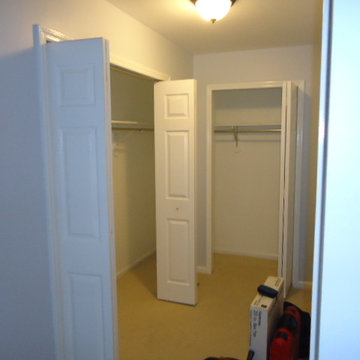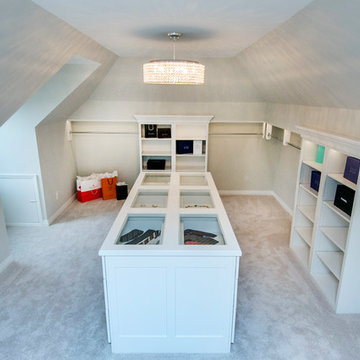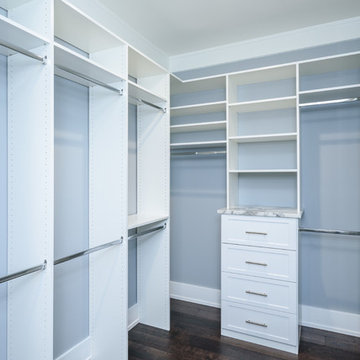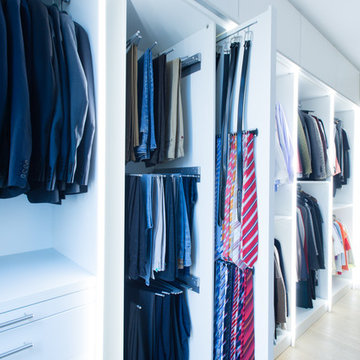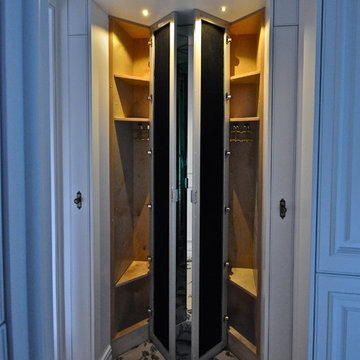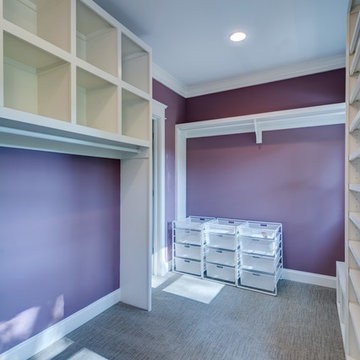145 Billeder af blå opbevaring og garderobe
Sorteret efter:
Budget
Sorter efter:Populær i dag
101 - 120 af 145 billeder
Item 1 ud af 3
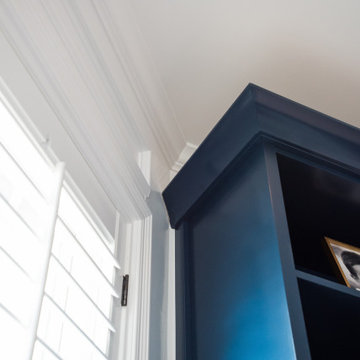
A custom blue painted wall bed with cabinets and shelving makes this multipurpose room fully functional. Every detail in this beautiful unit was designed and executed perfectly. The beauty is surely in the details with this gorgeous unit. The panels and crown molding were custom cut to work around the rooms existing wall panels.
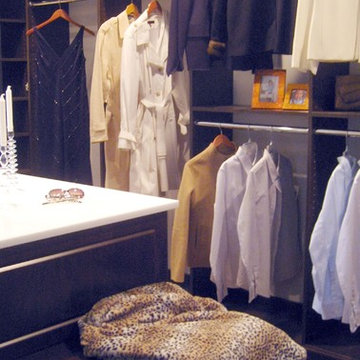
Spacious master bedroom walk in closet with island. The island contains drawers on both sides and an attached bench with two large drawers. The closet system is completed with crown and base trim.
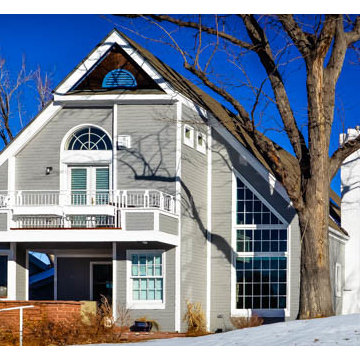
A contemporary update to an 1980's style house in the Kunming Park area of Denver Colorado. The homeowners requested huge 15 foot high living room window to take in the view of the Colorado Rockies from both levels of the house. They also wanted an open design contemporary handrail for the raised master patio that would tie into the existing architectural elements of the house. There was limited space for a master closet expansion, so custom built furniture was used as dressers, media center and closet organizers to help provide additional space. And finally an over-sized 8'x8' Marvin patio door and huge front awning window allow for a safe and secure cross breeze through the home.
Lennie Higgins
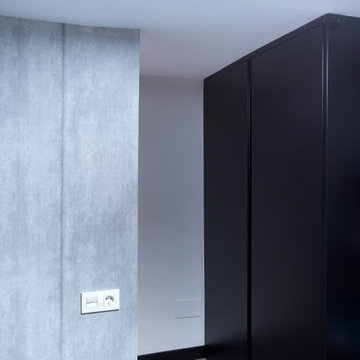
La habitación auxiliar tiene su armario propio, a juego con el resto de la carpintería, en lacado negro, nos permite tener almacenaje extra en esta vivienda.
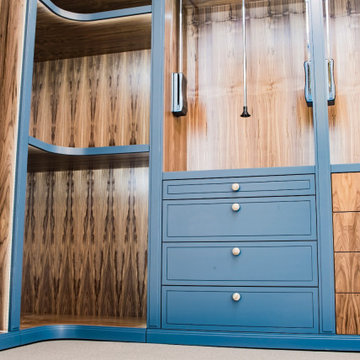
This is a beautiful example of a walk in wardrobe. Finished in American Black Walnut and Azure 20% sheen spray paint. It has integrated LED lights and pull-down hanging rails for easy access just to mention few of the features.
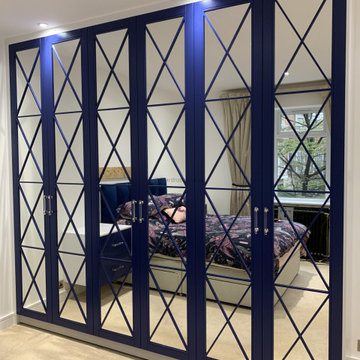
Custom made closet with spray painted mirror closet with Blue fretwork doors, matching "floating" bedside tables and large chest of drawers
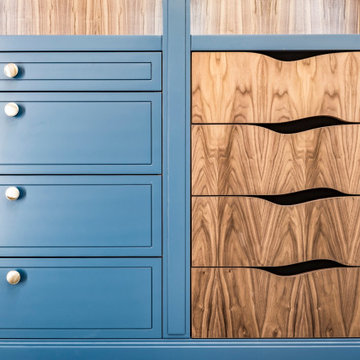
This is a beautiful example of a walk in wardrobe. Finished in American Black Walnut and Azure 20% sheen spray paint. It has integrated LED lights and pull-down hanging rails for easy access just to mention few of the features.
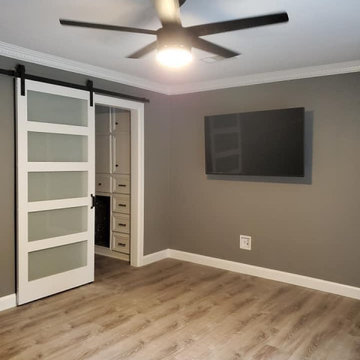
Walk in closets are a symbol of luxury, but the days when a walk in closet exclusively belonged in a mansion are gone.
If you are looking into a minor or major remodel, we’d love to come for a free consultation and help you decide what is best for you and your current needs.
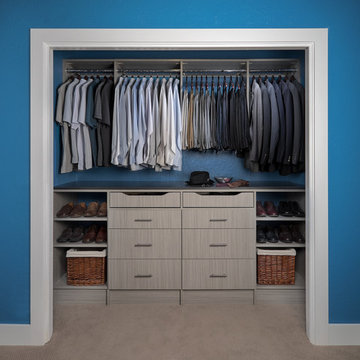
As an authorized dealer of One Day Doors and Closets, we are able to custom design our closets and organizers in 3D, and installation takes just one day. Our organizers are made in Canada and shipped directly to our Medford warehouse/showroom. These photos are of past projects from different areas by our partner dealers using the same products we offer.
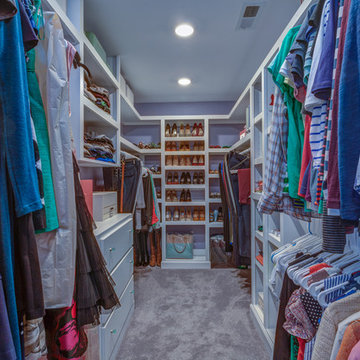
We updated this beautiful Craftsman home with new interior and exterior paint, new carpet and flooring, as well as adding on living room and master suite additions. The two-story addition also adds a new deck upstairs with stunning views of downtown skylines.
Downstairs, we updated the kitchen counter tops and back splash, the sink, and the faucet. The kitchen opens up into the new living room addition that features a three-panel Nanawall door that opens completely onto the back courtyard area. Open or closed, the Nanawall door truly invites the outdoors in!
Upstairs the new master suite bath room sees a new threshold-free shower, a custom vanity and new floors. The suite boasts a coffee bar for early mornings, as well as a walk-in closet with all new custom cabinets and shelves for clothing and shoes. The French doors open onto the new deck where the homeowners can relax after work and watch the sun set over the downtown skyline.
Ryan Long Photography
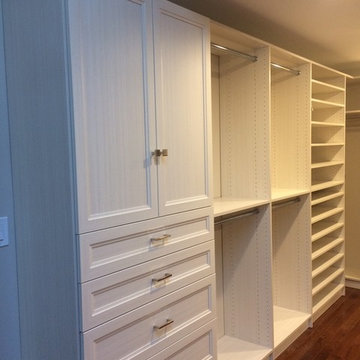
White chocolate custom walk-in in Princeton Junction. Custom drawer pulls and upgraded knobs. Plus:
Mirrored doors
Transitional paneling
Adjustable shelves
Self-closing drawers
Round closet rods
Jewelry trays
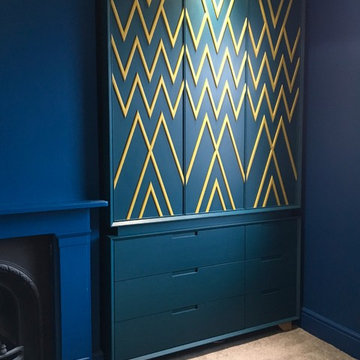
Large armoire with three large drawers and three smaller drawers on soft close runners. The drawers and cabinet are made using Finnish birch plywood. Behind the three large doors and four further drawers for shoes and shelving all in birch plywood with a white oil finish.
145 Billeder af blå opbevaring og garderobe
6
