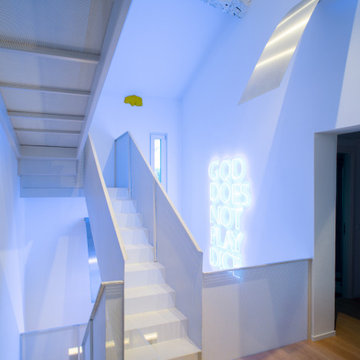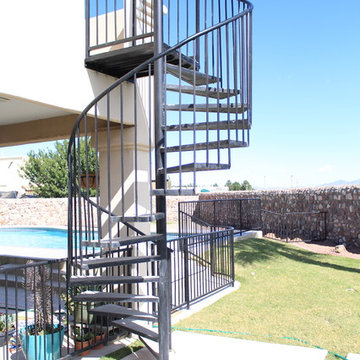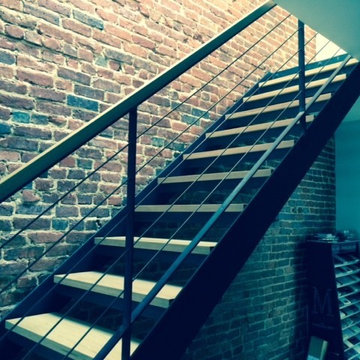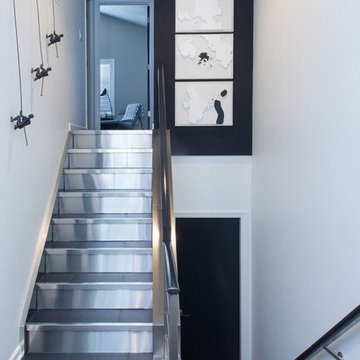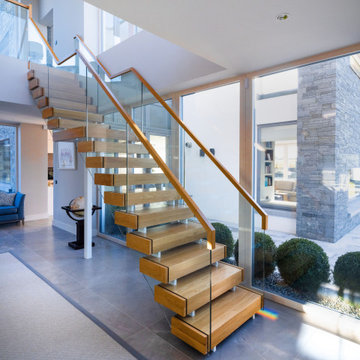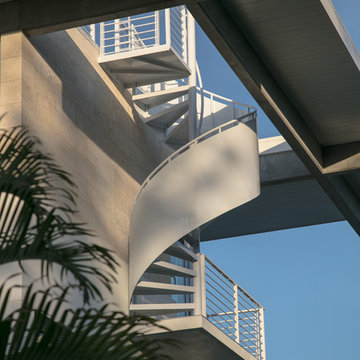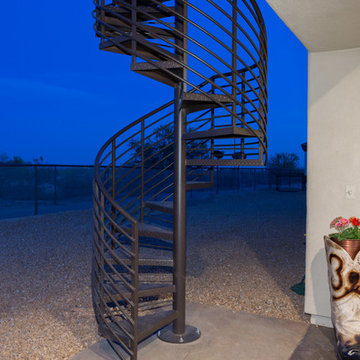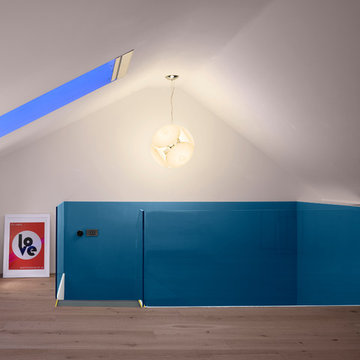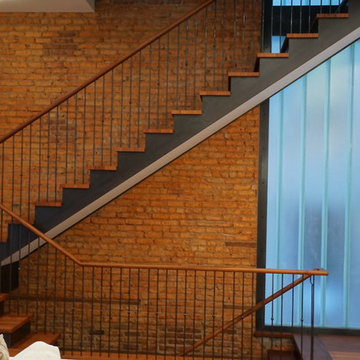77 Billeder af blå trappe med stødtrin af metal
Sorteret efter:
Budget
Sorter efter:Populær i dag
1 - 20 af 77 billeder
Item 1 ud af 3

You can read more about these Iron Spiral Stairs with LED Lighting or start at the Great Lakes Metal Fabrication Steel Stairs page.
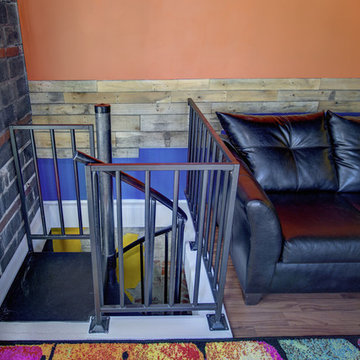
The square well opening fits into the corner of the master bedroom that was formerly a choir loft.
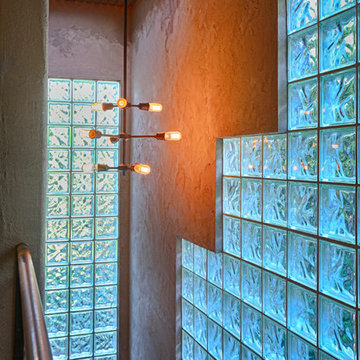
Full Home Renovation and Addition. Industrial Artist Style.
We removed most of the walls in the existing house and create a bridge to the addition over the detached garage. We created an very open floor plan which is industrial and cozy. Both bathrooms and the first floor have cement floors with a specialty stain, and a radiant heat system. We installed a custom kitchen, custom barn doors, custom furniture, all new windows and exterior doors. We loved the rawness of the beams and added corrugated tin in a few areas to the ceiling. We applied American Clay to many walls, and installed metal stairs. This was a fun project and we had a blast!
Tom Queally Photography
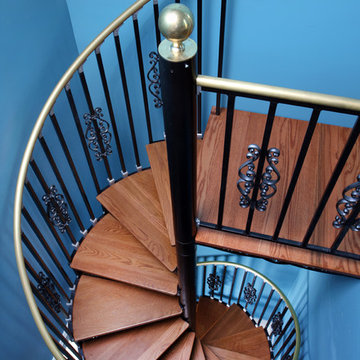
This spiral staircase was part of a two story addition created by Normandy Design Manager Troy Pavelka.
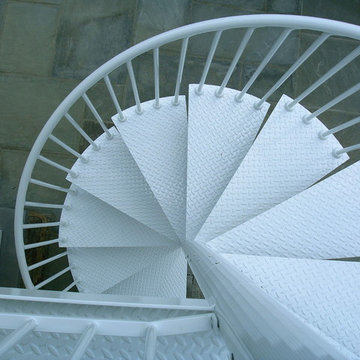
This modern spiral deck stair with triangular platform and rail adds architectural interest and function, connecting a balcony with southern charm to a stone hardscape in this renovated home. This is a 9'-10” high 5' diameter stair with 30 degree checker plate treads, in aluminum with a powder coated finish and 4” code risers.
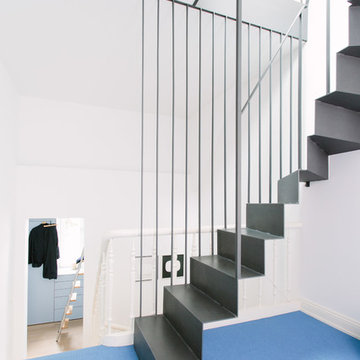
Architekturfotos – Architekturbüro Tenbücken – Bad Godesberg - www.jan-tenbuecken.com
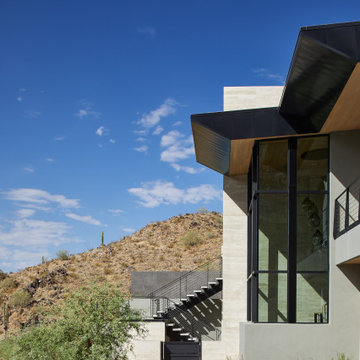
The outdoor stairway on this hillside home is an intersection of all materials influencing the architecture. The stairs lead to an upper-level pool terrace with extraordinary desert views.
Project Details // Straight Edge
Phoenix, Arizona
Architecture: Drewett Works
Builder: Sonora West Development
Interior design: Laura Kehoe
Landscape architecture: Sonoran Landesign
Photographer: Laura Moss
https://www.drewettworks.com/straight-edge/
77 Billeder af blå trappe med stødtrin af metal
1



