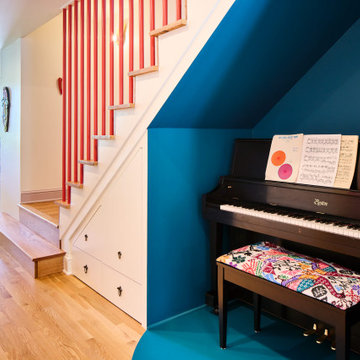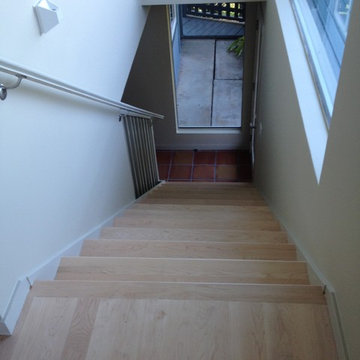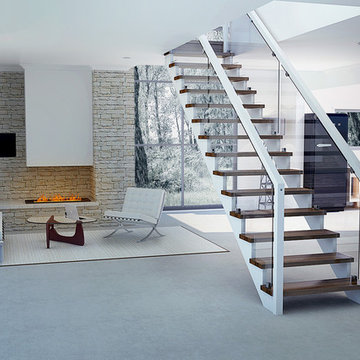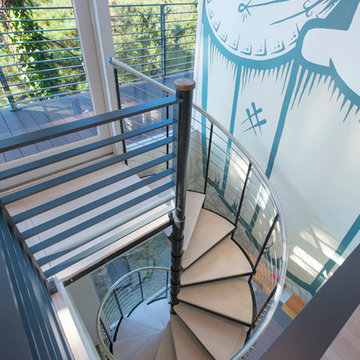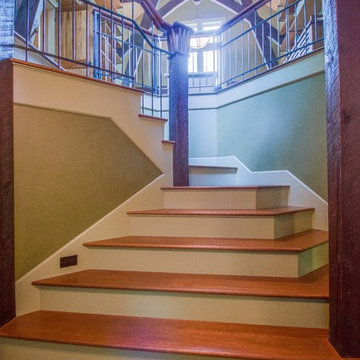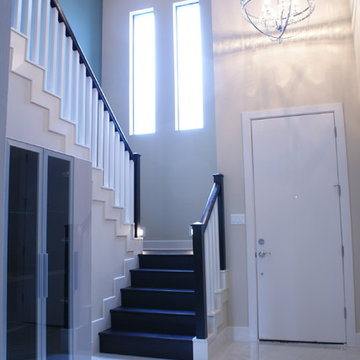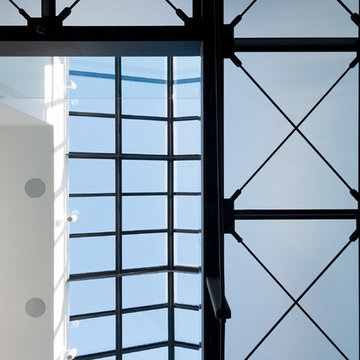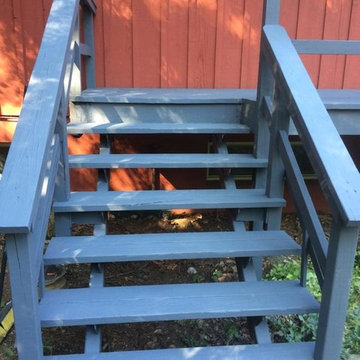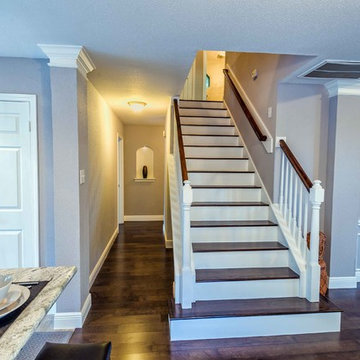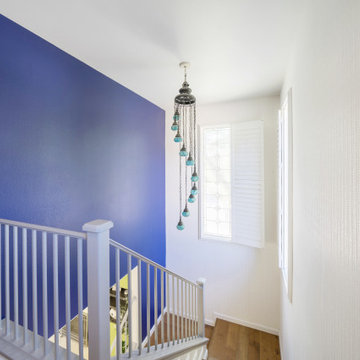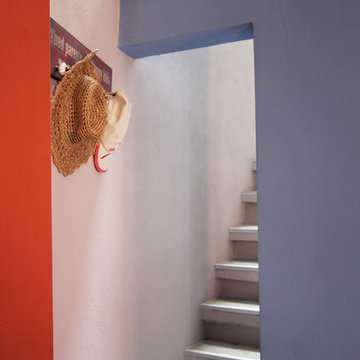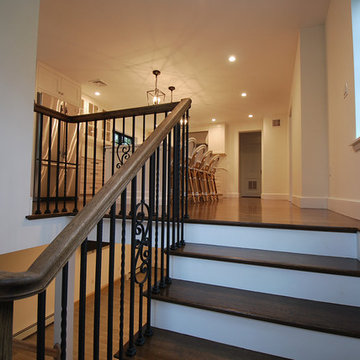694 Billeder af blå trappe med trin i træ
Sorteret efter:
Budget
Sorter efter:Populær i dag
321 - 340 af 694 billeder
Item 1 ud af 3
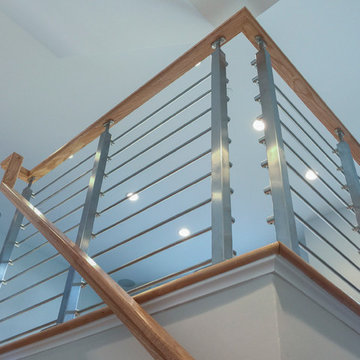
The modern staircase in this 4 level elegant townhouse allows light to disperse nicely inside the spacious open floor plan. The balustrade’s design elements (fusion of metal and wood) that owners chose to compliment their gleaming hardwood floors and stunning kitchen, not only adds a sleek and solid physical dimension, it also makes this vertical space a very attractive focal point that invites them and their guests to go up and down their beautifully decorated home. Also featured in this home is a sophisticated 20ft long sliding glass cabinet with walnut casework and stainless steel accents crafted by The Proper Carpenter; http://www.thepropercarpenter.com. With a growing team of creative designers, skilled craftsmen, and latest technology, Century Stair Company continues building strong relationships with Washington DC top builders and architectural firms.CSC 1976-2020 © Century Stair Company ® All rights reserved.
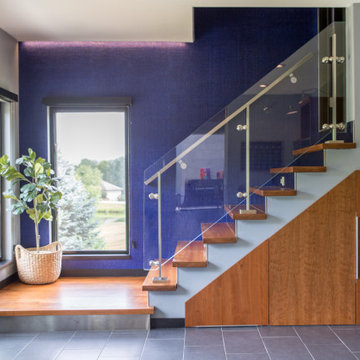
In this Cedar Rapids residence, sophistication meets bold design, seamlessly integrating dynamic accents and a vibrant palette. Every detail is meticulously planned, resulting in a captivating space that serves as a modern haven for the entire family.
Enhancing the aesthetic of the staircase, a vibrant blue backdrop sets an energetic tone. Cleverly designed storage under the stairs provides both functionality and style, seamlessly integrating convenience into the overall architectural composition.
---
Project by Wiles Design Group. Their Cedar Rapids-based design studio serves the entire Midwest, including Iowa City, Dubuque, Davenport, and Waterloo, as well as North Missouri and St. Louis.
For more about Wiles Design Group, see here: https://wilesdesigngroup.com/
To learn more about this project, see here: https://wilesdesigngroup.com/cedar-rapids-dramatic-family-home-design
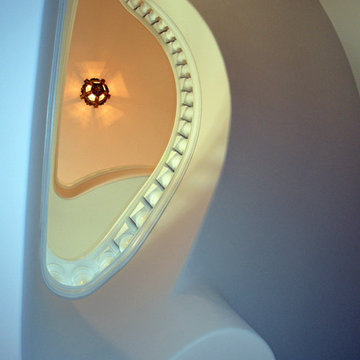
View from lower level looking up at the open space in the curving staircase.
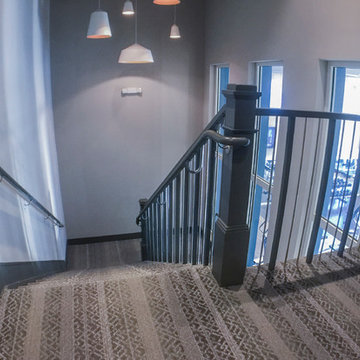
One of our commercial designs was recently selected for a beautiful clubhouse/fitness center renovation; this eco-friendly community near Crystal City and Pentagon City features square wooden newels and wooden stringers finished with grey/metal semi-gloss paint to match vertical metal rods and handrail. This particular staircase was designed and manufactured to builder’s specifications, allowing for a complete metal balustrade system and carpet-dressed treads that meet building code requirements for the city of Arlington.CSC 1976-2020 © Century Stair Company ® All rights reserved.
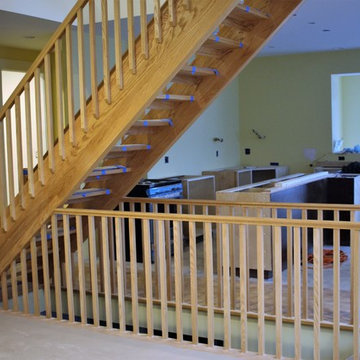
Open rise, free standing stair. All wood design with natural stain. Photographer - Catie Hope.
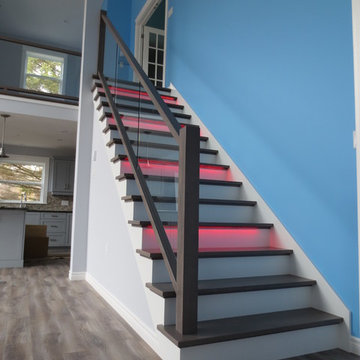
Contemporary summer home in Nova Scotia, featuring modern staircase with glass balustrade. Embedded, programmable LED under tread lighting.
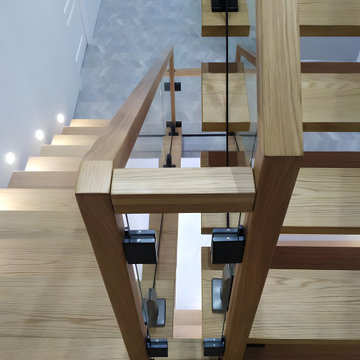
Открытая лестница помогает максимально использовать природный свет. В отличие от тяжелых бетонных лестниц, открытые ступени визуально "легче" и расширяют пространство.
Для владельцев трехэтажного особняка важно сохранение пространства, света и открытости в интерьере, что говорит о ценности свободы в их жизни. В “Комфортформс” учли эти психологические аспекты при проектировании ограждения.
Часть стратегии нашего дизайна – когда каждый элемент интерьера играет свою роль. Ограждения обеспечивают безопасность на лестнице, при этом позволяют подчеркнуть ее детали, декоративные элементы и произведения искусства, вместо того чтобы “блокировать” их. Свет от потолочных и торцевых светильников равномерно освещает большое пространство, не оставляя темных мест.
Ограждение вписывается в стилистику особняка, соблюдая цветовую схему черных оттенков и древесных текстур. Это помогает создать приятную глазу атмосферу в домашнем интерьере.
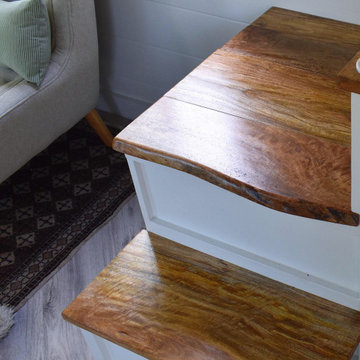
Hawaiian mango locally sourced for the stair treads, sanded so its buttery smooth and warm on your feet. This is a storage staircase with closet and bookshelf that faces the seating area. no space is waisted.
I love working with clients that have ideas that I have been waiting to bring to life. All of the owner requests were things I had been wanting to try in an Oasis model. The table and seating area in the circle window bump out that normally had a bar spanning the window; the round tub with the rounded tiled wall instead of a typical angled corner shower; an extended loft making a big semi circle window possible that follows the already curved roof. These were all ideas that I just loved and was happy to figure out. I love how different each unit can turn out to fit someones personality.
The Oasis model is known for its giant round window and shower bump-out as well as 3 roof sections (one of which is curved). The Oasis is built on an 8x24' trailer. We build these tiny homes on the Big Island of Hawaii and ship them throughout the Hawaiian Islands.
694 Billeder af blå trappe med trin i træ
17
