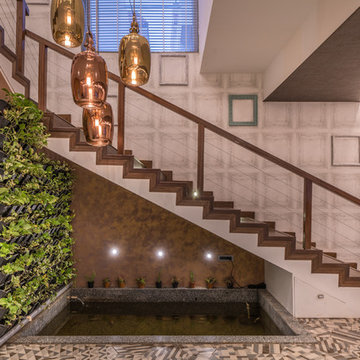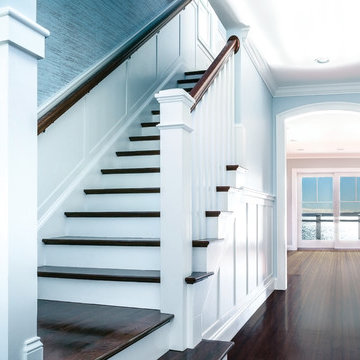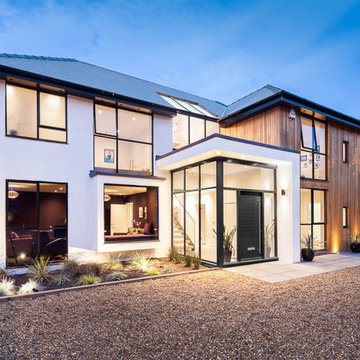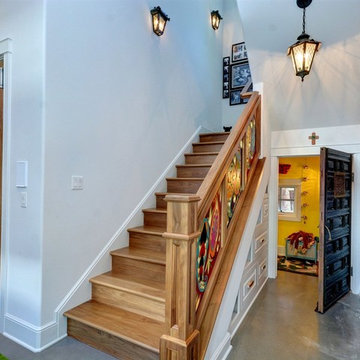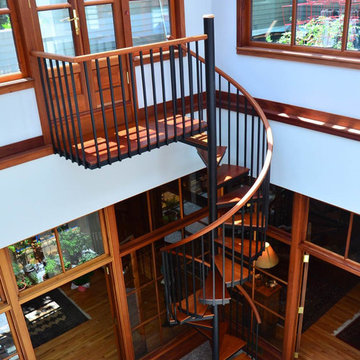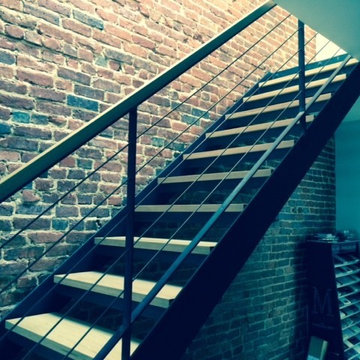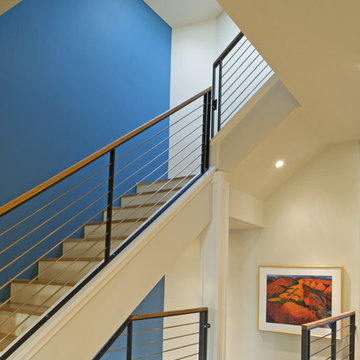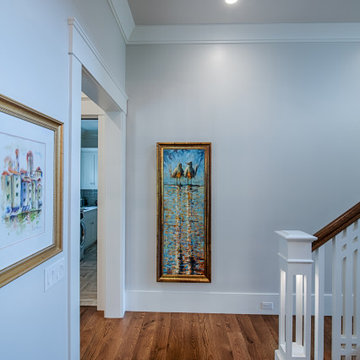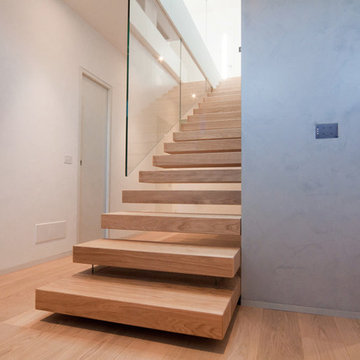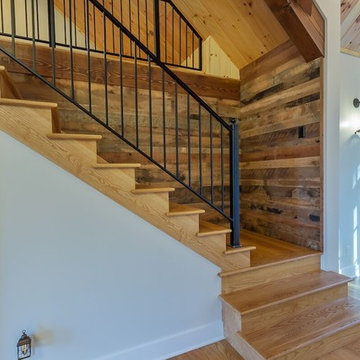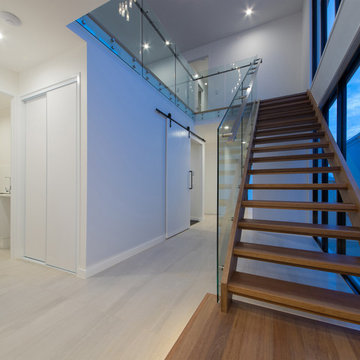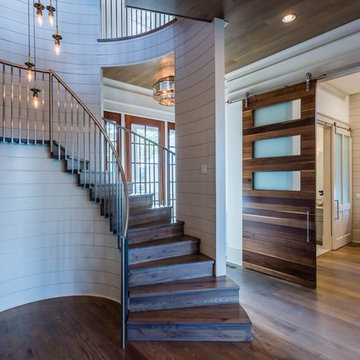692 Billeder af blå trappe med trin i træ
Sorteret efter:
Budget
Sorter efter:Populær i dag
41 - 60 af 692 billeder
Item 1 ud af 3

This family of 5 was quickly out-growing their 1,220sf ranch home on a beautiful corner lot. Rather than adding a 2nd floor, the decision was made to extend the existing ranch plan into the back yard, adding a new 2-car garage below the new space - for a new total of 2,520sf. With a previous addition of a 1-car garage and a small kitchen removed, a large addition was added for Master Bedroom Suite, a 4th bedroom, hall bath, and a completely remodeled living, dining and new Kitchen, open to large new Family Room. The new lower level includes the new Garage and Mudroom. The existing fireplace and chimney remain - with beautifully exposed brick. The homeowners love contemporary design, and finished the home with a gorgeous mix of color, pattern and materials.
The project was completed in 2011. Unfortunately, 2 years later, they suffered a massive house fire. The house was then rebuilt again, using the same plans and finishes as the original build, adding only a secondary laundry closet on the main level.
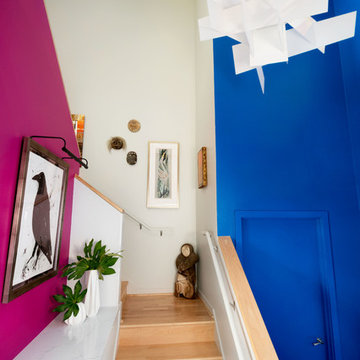
This dark, claustrophobic kitchen was transformed into an open, vibrant space where the homeowner could showcase her original artwork while enjoying a fluid and well-designed space. Custom cabinetry materials include gray-washed white oak to compliment the new flooring, along with white gloss uppers and tall, bright blue cabinets. Details include a chef-style sink, quartz counters, motorized assist for heavy drawers and various cabinetry organizers. Jewelry-like artisan pulls are repeated throughout to bring it all together. The leather cabinet finish on the wet bar and display area is one of our favorite custom details. The coat closet was ‘concealed' by installing concealed hinges, touch-latch hardware, and painting it the color of the walls. Next to it, at the stair ledge, a recessed cubby was installed to utilize the otherwise unused space and create extra kitchen storage.
The condo association had very strict guidelines stating no work could be done outside the hours of 9am-4:30pm, and no work on weekends or holidays. The elevator was required to be fully padded before transporting materials, and floor coverings needed to be placed in the hallways every morning and removed every afternoon. The condo association needed to be notified at least 5 days in advance if there was going to be loud noises due to construction. Work trucks were not allowed in the parking structure, and the city issued only two parking permits for on-street parking. These guidelines required detailed planning and execution in order to complete the project on schedule. Kraft took on all these challenges with ease and respect, completing the project complaint-free!
HONORS
2018 Pacific Northwest Remodeling Achievement Award for Residential Kitchen $100,000-$150,000 category

The existing staircase that led from the lower ground to the upper ground floor, was removed and replaced with a new, feature open tread glass and steel staircase towards the back of the house, thereby maximising the lower ground floor space. All of the internal walls on this floor were removed and in doing so created an expansive and welcoming space.
Due to its’ lack of natural daylight this floor worked extremely well as a Living / TV room. The new open timber tread, steel stringer with glass balustrade staircase was designed to sit easily within the existing building and to complement the original 1970’s spiral staircase.
Because this space was going to be a hard working area, it was designed with a rugged semi industrial feel. Underfloor heating was installed and the floor was tiled with a large format Mutina tile in dark khaki with an embossed design. This was complemented by a distressed painted brick effect wallpaper on the back wall which received no direct light and thus the wallpaper worked extremely well, really giving the impression of a painted brick wall.
The furniture specified was bright and colourful, as a counterpoint to the walls and floor. The palette was burnt orange, yellow and dark woods with industrial metals. Furniture pieces included a metallic, distressed sideboard and desk, a burnt orange sofa, yellow Hans J Wegner Papa Bear armchair, and a large black and white zig zag patterned rug.
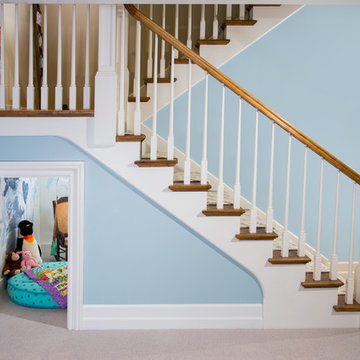
A secret “Harry Potter” play closet – with working lights – is tucked below the basement stair
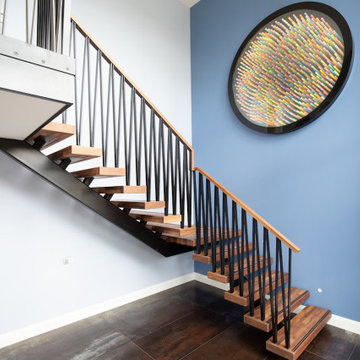
Elliot Street is one of our favourite floating stairs to date! This modern art deco staircase was part of a home renovation where the owners were adding a new addition to their Auckland home. It was designed with a steel zig zag balustrade and a wooden walnut handrail over the top of it which was cut and hand shaped on site. This style of metal balustrade is a solidly fabricated steel that is quite a heavy aesthetic, which we at Stairworks have noticed has been the preferred choice over glass this year.
The steel single stringer underneath is the structural signature feature of this style of floating stairs. That in addition to the open risers and L shape is not only space saving but also gives a beautifully airy illusion that fits into that modern design.
The wooden treads are made of walnut which we really loved working with as it is a very high end timber choice. The owners were able to reduce the cost by choosing to laminate the walnut treads to have the same look and colour. This was done by using pieces of small timber rather than one big chunk. The treads also have anti slip strips of aluminium running along and protruding 1mm off the end of the tread as an added safety feature to stop anyone from slipping down the stairs with socks on. We then hid the fixings of the balustrade with the help of a walnut end cap to cover all the fixings.
This floating staircase was quite labour intensive in the installation because we at Stairworks take pride in our finishings meaning everything needs to be done correctly down to the last detail. In the end, both we and the homeowners were very happy with the end result!
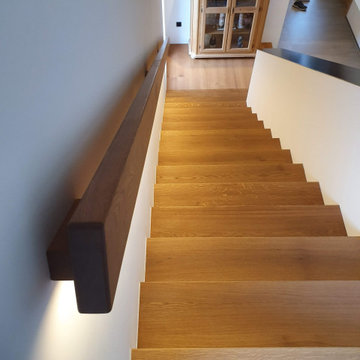
Treppe in Eiche massiv, geölt. Setzstufen in weiß.
Incl. beleuchteten LED-Handlauf, vierkantprofil.
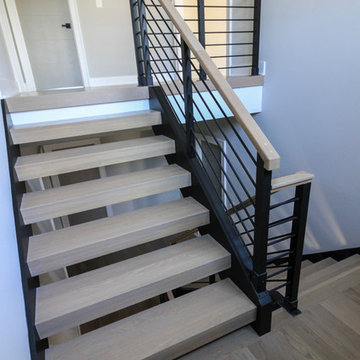
The architect/builder decided to make a design statement by selecting 4" squared-off white oak treads, maintaining uniform open risers (up to code openings), and by matching the bold black-painted 3" routed-stringers with the clean and open 1/2"-round rigid horizontal bars. This thoughtful stair design takes into account the rooms/areas that surround the stairwell and it also brings plenty of light to the basement area. CSC © 1976-2020 Century Stair Company. All rights reserved.
692 Billeder af blå trappe med trin i træ
3
