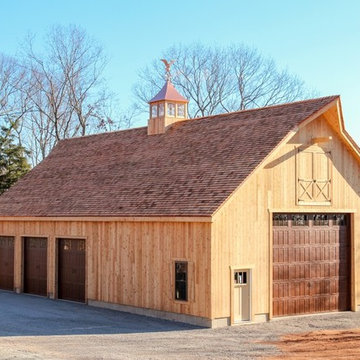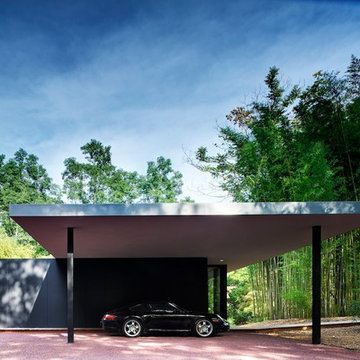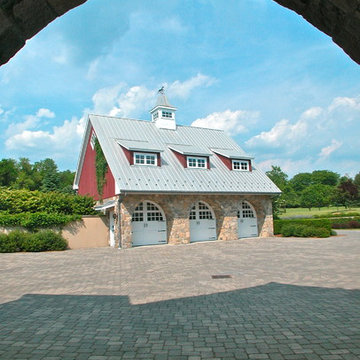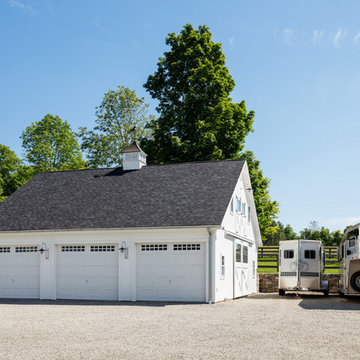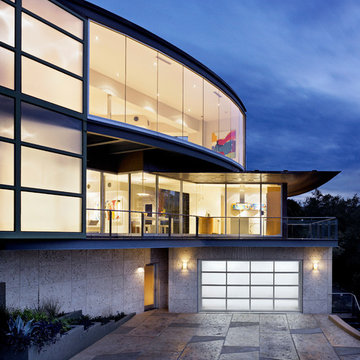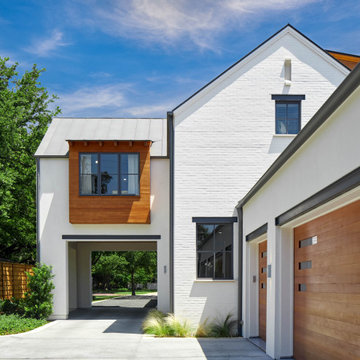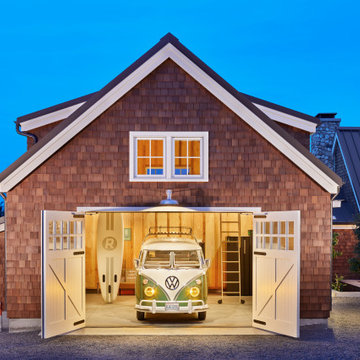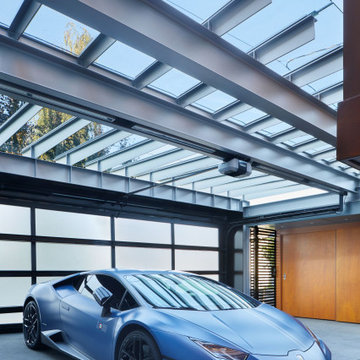15.738 Billeder af blå, turkis garage og skur
Sorteret efter:
Budget
Sorter efter:Populær i dag
221 - 240 af 15.738 billeder
Item 1 ud af 3
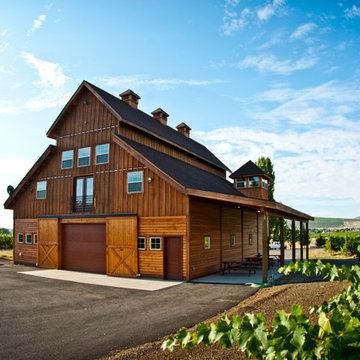
Our RCA barn designs are all pre-engineered wooden kits that make barn raising quicker and easier! Our Clydesdale, Haymaker and Teton horse barns are our roomiest barns available. Designed in 14 foot increments instead of 12 foot, with an expanded footprint and soaring 35 foot peak roofline height.
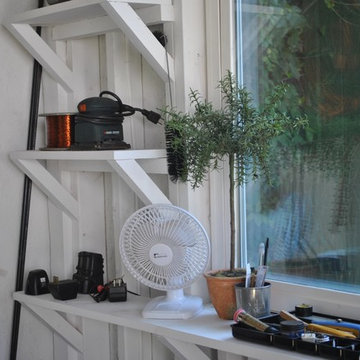
"A place for everything and everything in its place never looked so good!"
Photos courtesy Archadeck of Central SC
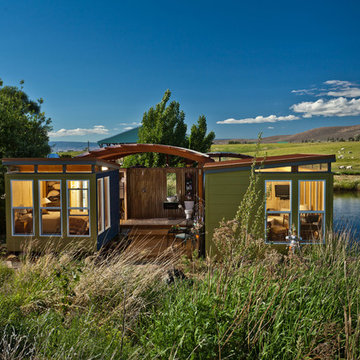
A wide shot of both Modern-Sheds added to a pre-existing outdoor living complex in Ellensburg Washington. The blue one serves as a bedroom, the yellow as a living room. Dominic AZ Bonuccelli
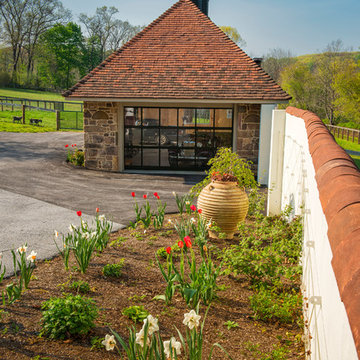
Jim Graham Photography
McComsey Builders
new construction: reclaimed stone from a historic barn (notice two halves of old mill stone embedded on either side of garage door) , clay tile roof, custom cupola, goat shed located in far end of garage.

This garage just looks more organized with a epoxy coated floor. One day install

To continue the beach-inspired theme found in the main house, we turned a surfboard into a bar, added a pop of color on the wall, and finished the space off with some fun lights and a few nautical touches.
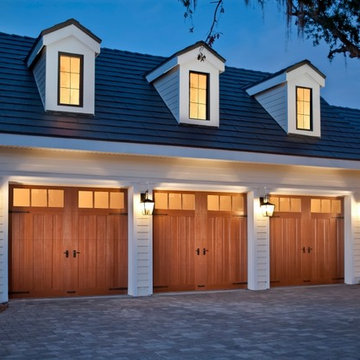
Clopay’s most energy efficient garage doors are featured on the Cool Energy House, a remodeling show home project in Orlando, FL supported by the U.S. Department of Energy’s Building America program. Designed for homeowners who love the look of wood but not the upkeep, the Canyon Ridge Collection offers the best of both worlds: the realism, design flexibility and beauty of wood along with the benefits of a low-maintenance, energy-efficient, insulated steel garage door. Clopay Canyon Ridge Collection Limited Edition Series carriage house garage doors, Design 13 with REC 13 insulated windows. Five layer steel and composite construction with built-in windload reinforcement. Factory stained Mahogany cladding and overlays. R-value 20.4. Photos by Andy Frame.
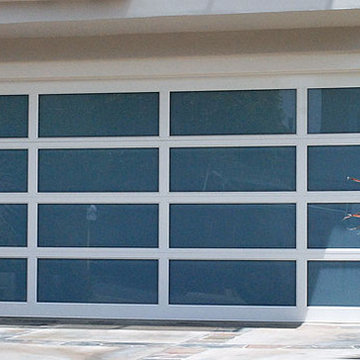
Modern garage doors can achieve a unique architectural style, designed to complement your home's Modern architectural style. This full-view aluminum with glass garage door suites the modernistic architecture of this Orange County home. The aluminum frame with its fine-lined glass panes make this garage door extremely modern while further enhancing the contemporary style of this home. The aluminum framing on these clear-view glass garage doors can be powder-coated in practically any color tone to match your home's color scheme, there are also many glass types that can be used to achieve the perfect door to modern garage door for your home. Glass and aluminum garage doors are an excellent solution to enhance the modern look of your home while offering convenience, style and reliability.
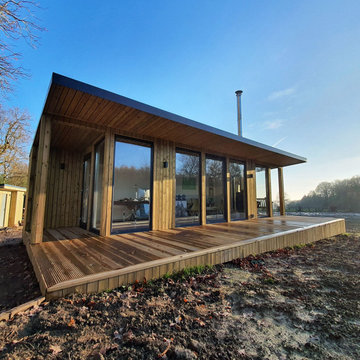
For this designer garden office, our client wanted to take full advantage of the space he had. Not only can you fit a large desk area, but a sofa and a fireplace which add a homely and cosy feel to this office space. The interior also includes small doors which inside have generous shelving space for documents and various office items.
The exterior features a timber cladding ceiling with an extended roof overhang and a redwood decking area, adding a unique elongated appearance to this garden office.
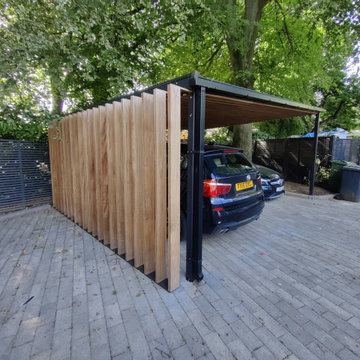
This project includes a bespoke double carport structure designed to our client's specification and fabricated prior to installation.
This twisting flat roof carport was manufactured from mild steel and iroko timber which features within a vertical privacy screen and battened soffit. We also included IP rated LED lighting and motion sensors for ease of parking at night time.
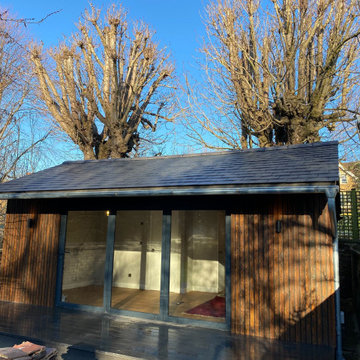
A bespoke garden room for our clients in Oxford.
The room was from our signature range of rooms and based on the Dawn Room design. The clients wanted a fully bespoke room to fit snuggling against the brick boundary walls and Victorian Garden and family house, the room was to be a multifunctional space for all the family to use.
The clients opted for a Pitched roof design complimented with Welsh Slate tiles, and Zinc guttering.
The room needed to work as a break space, with a lounge, a small Gym area for Peloton bike, a small Kitchenette, a separate toilet, shower and Washbasin.
The room featured 3 leaf bi-fold doors, it was clad in Shou Sugi Ban burnt Larch cladding.
The room was heated and cooled with inbuilt air conditioning and was further complemented by a bespoke designed built-in storage.
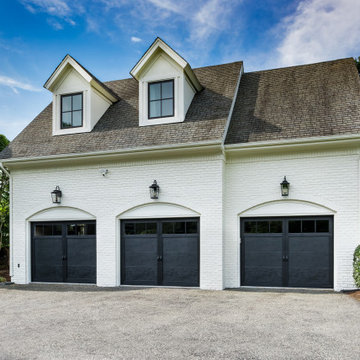
A beautiful white brick garage. Three arched doors. Black, 4-lite casement windows. Photography by Aaron Usher III. Instagram: @redhousedesignbuild
15.738 Billeder af blå, turkis garage og skur
12
