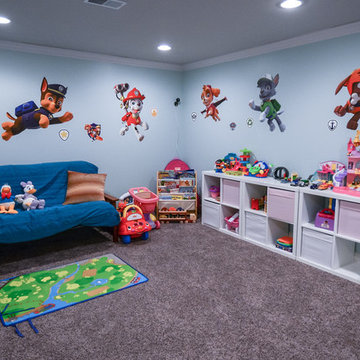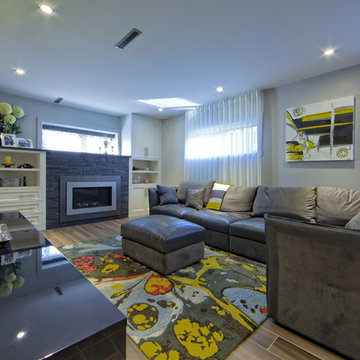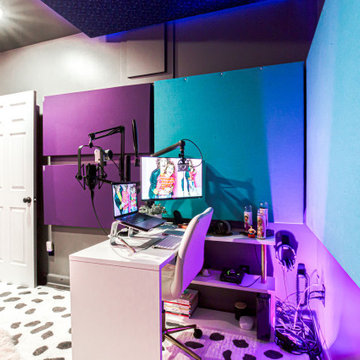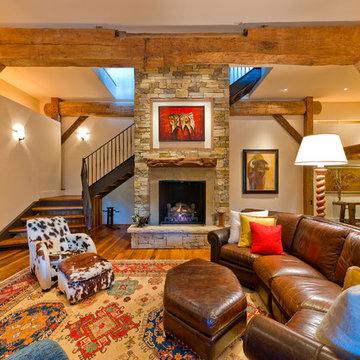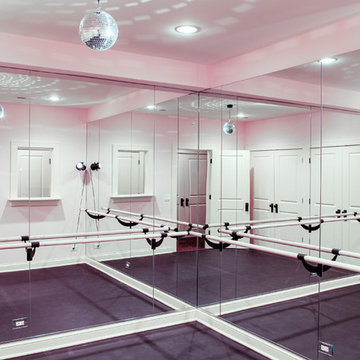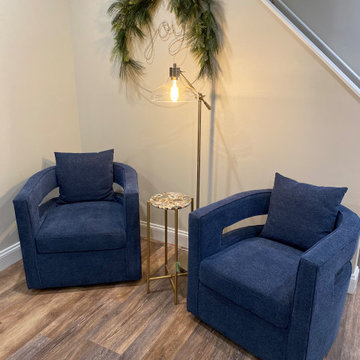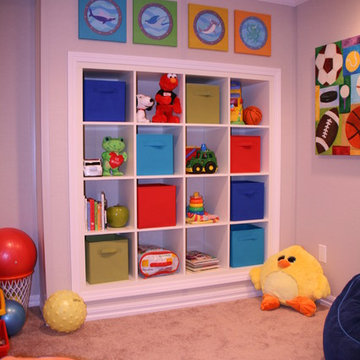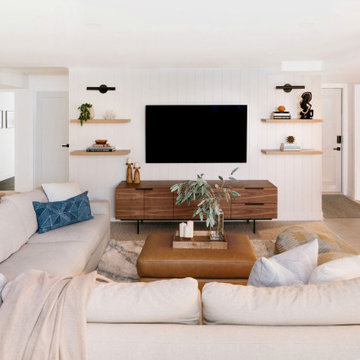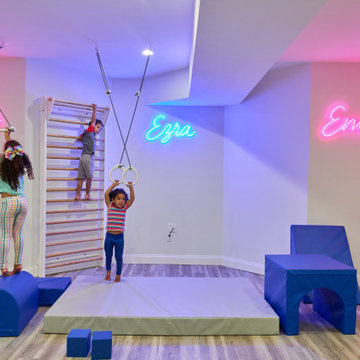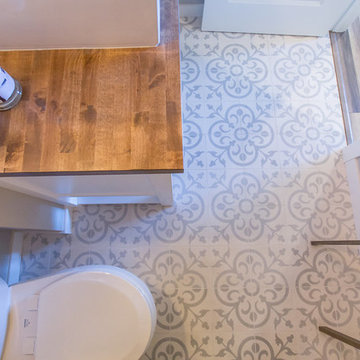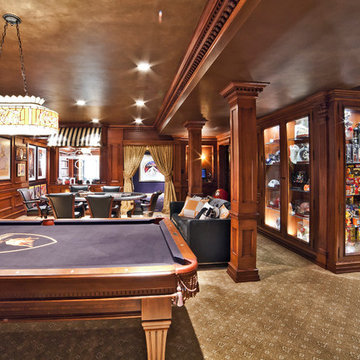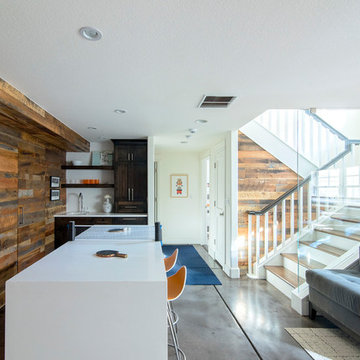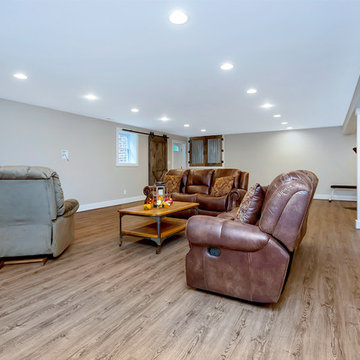1.283 Billeder af blå, violet kælder
Sorteret efter:
Budget
Sorter efter:Populær i dag
201 - 220 af 1.283 billeder
Item 1 ud af 3
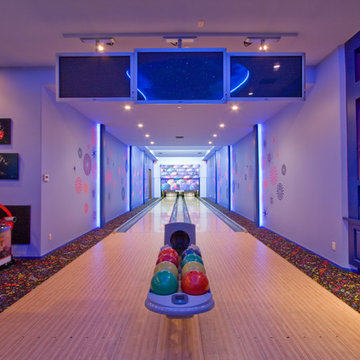
This residential bowling alley comes complete with cosmic bowl ( glow-in-the-dark bowling for those not in the know), a laser light show, Gobo's (moving pattern lighting) for the arcade and a fog machine. Photo by Shawn Gordon
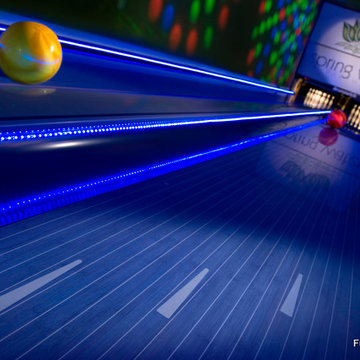
A private clubhouse bowling alley amenity in Virginia Beach, VA featuring custom "Xanadu Blue Bamboo" bowling lanes, stand-alone computer scoring system with ceiling-mounted computer scoring TV monitors and additional TV for sports and entertainment viewing, masking unit graphic panel with custom logo, wall-mounted emergency stop switch, under-floor ball return, bowling ball storage tower, blue LED gutter accent lighting, manual pop-up gutter bumper rails, glow bowling package with laser effect lighting, multi-colored moving spotlights, glowing lanes and pins, and black UV lighting.
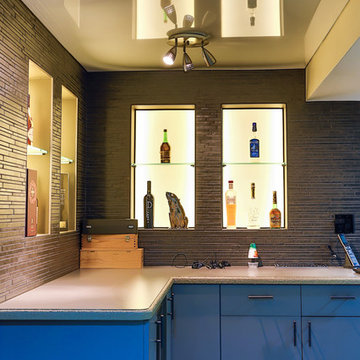
White high super gloss ceiling design and back lighted bar shelf with Silver Snow material
Photo Credits : Mikhail Choumiatsky
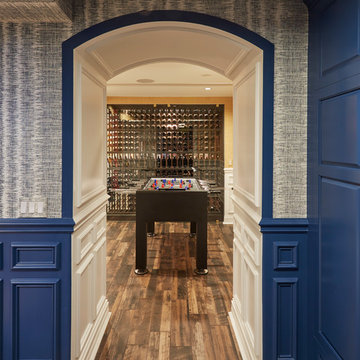
Fully paneled arched opening looking into the Foosball room with glass wine room in the distance. Photo by Mike Kaskel. Interior design by Meg Caswell.
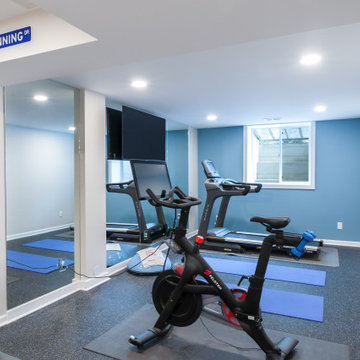
Our clients in Ann Arbor Hills were ready to turn their unfinished, yet highly used, basement into a space that they will love. Done with spending so much time exercising, playing, or just storing things in such a space, they were ready to elevate their love of home, including a love for their basement. The Rochman Design Build team converted this 1700 sq. ft. area into a beautiful and functional basement that includes a kitchenette for Fall Game Days, an exercise gym, and a wide open family and play space for growing teens and their friends.
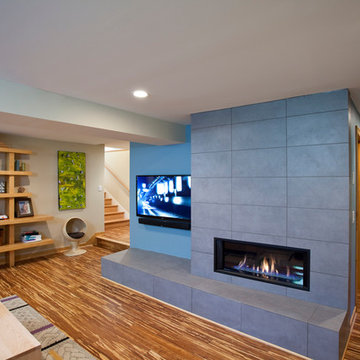
Taking inspiration from a Jackson Pollock painting and the owner’s own work as an artist, this basement is full of whimsy and color. Strand-woven bamboo flooring is reminiscent of splatter painting, and walls flared at various angles add to the artful effect. A horizontal gas fireplace is central to the room, and a site-built barn door opens from the main living space into a painter’s studio. Photo by Brit Amundson.
1.283 Billeder af blå, violet kælder
11
