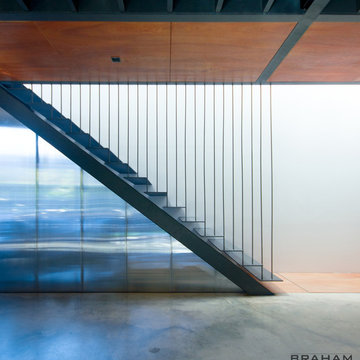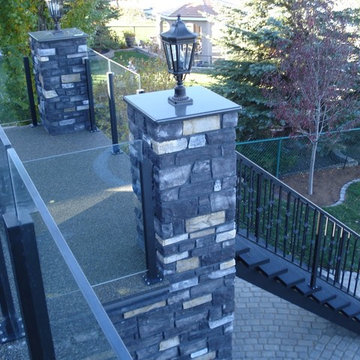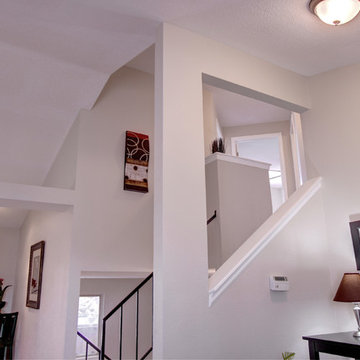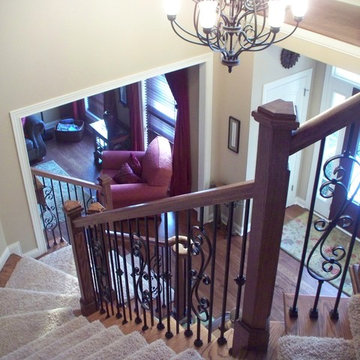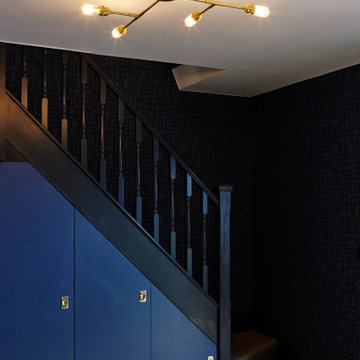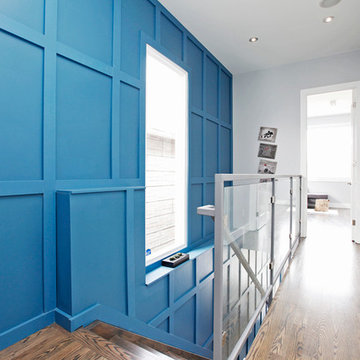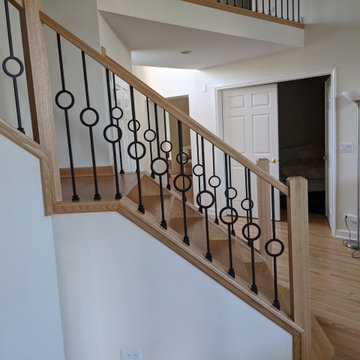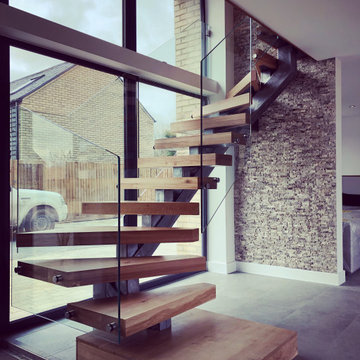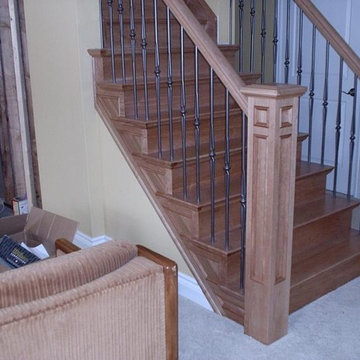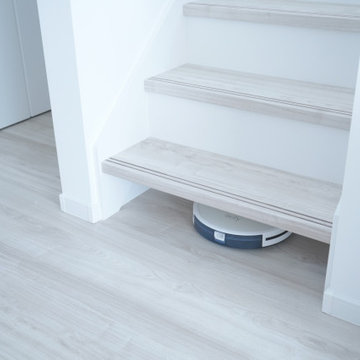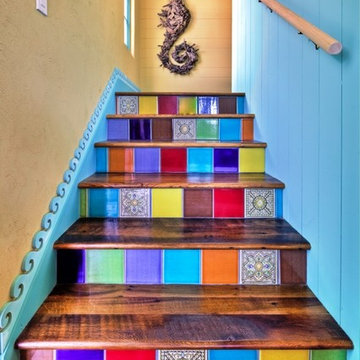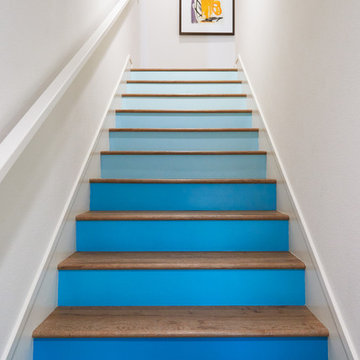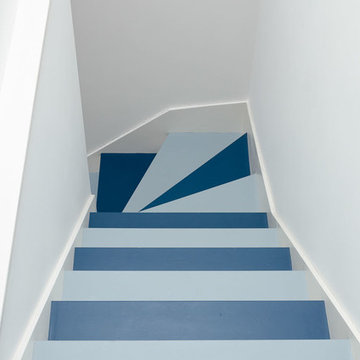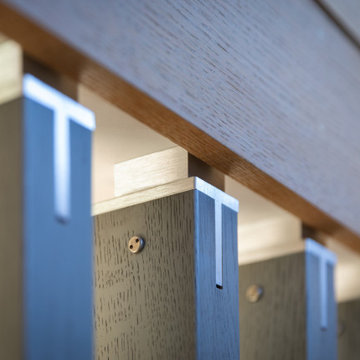5.767 Billeder af blå, violet trappe
Sorteret efter:
Budget
Sorter efter:Populær i dag
241 - 260 af 5.767 billeder
Item 1 ud af 3

New 3-bedroom 2.5 bathroom house, with 3-car garage. 2,635 sf (gross, plus garage and unfinished basement).
All photos by 12/12 Architects & Kmiecik Photography.
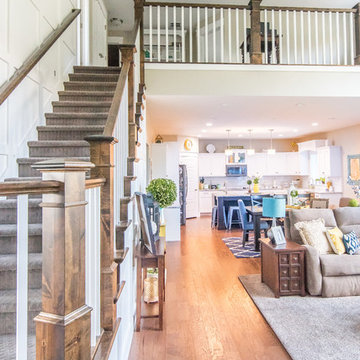
Welcome home to the Remington. This breath-taking two-story home is an open-floor plan dream. Upon entry you'll walk into the main living area with a gourmet kitchen with easy access from the garage. The open stair case and lot give this popular floor plan a spacious feel that can't be beat. Call Visionary Homes for details at 435-228-4702. Agents welcome!
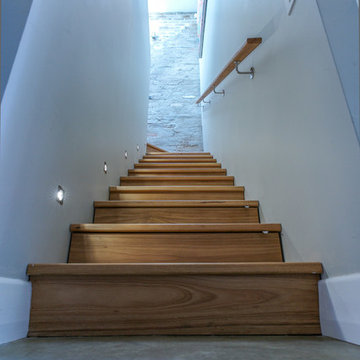
This stair has hidden drawers so you can sit and put your shoes on. Thee is a skylight above the stair which lights up the exposed brick party wall. Always great to contrast the new smooth walls with some of the old rustic walls - gives the space loads of character.
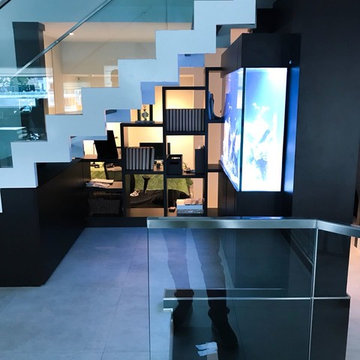
Beautiful two side custom aquarium on a house entrance under the stairs, beautiful black wood stand.
Photo Credits: Aquarium Marketing
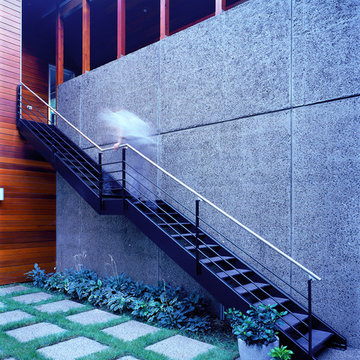
The steep site on which this residence is located dictated the use of a retaining wall to create a level grade. This retaining wall, or “the line”, became the driving element behind the parti of the home and serves to organize the program for the clients. The rituals of daily life fall into place along the line which is expressed as sandblasted exposed concrete and modular block. Three aspects of a house were seperated in this project: Thinking, Living, & Doing. ‘Thinking’ is done in the library, the main house is for ‘living’, and ‘doing’ is in the shop. While each space is separated by walls and windows they are nonetheless connected by “the line”.
Sustainability is married in equal parts to the concept of The Line House. The residence is located along an east/west axis to maximize the benefits of daylighting and solar heat gain. Operable windows maximize natural cross ventilation and reduce the need for air conditioning. Photo Credit: Michael Robinson
5.767 Billeder af blå, violet trappe
13
