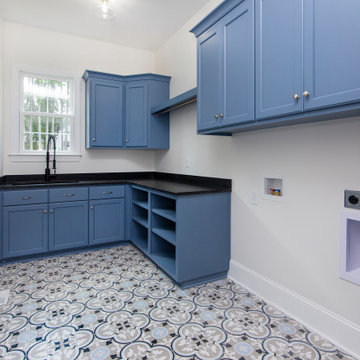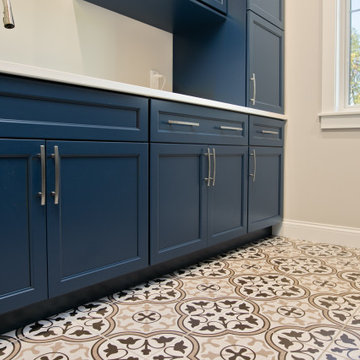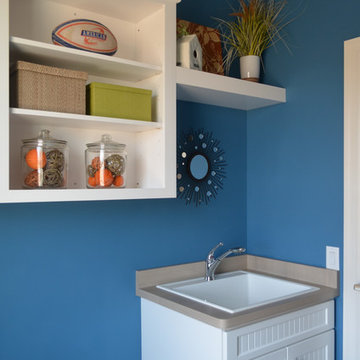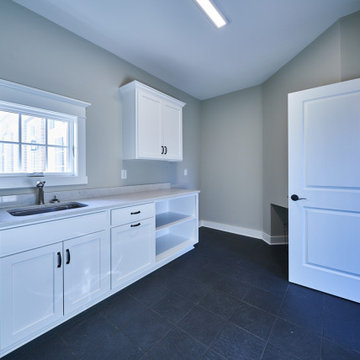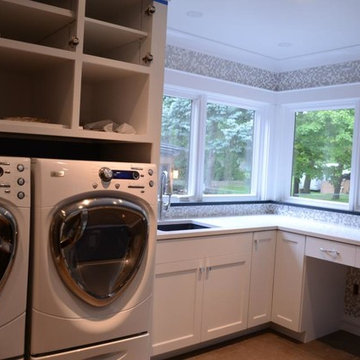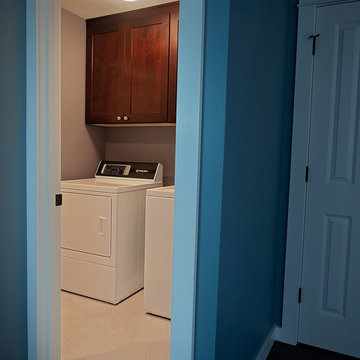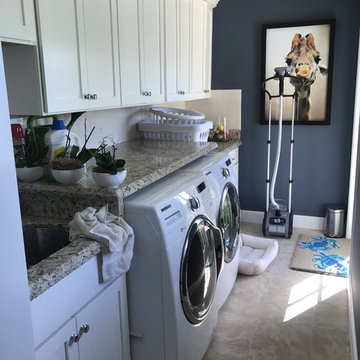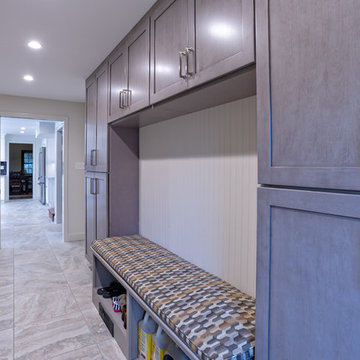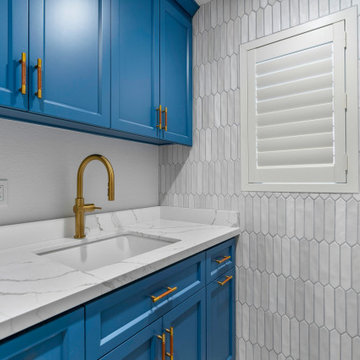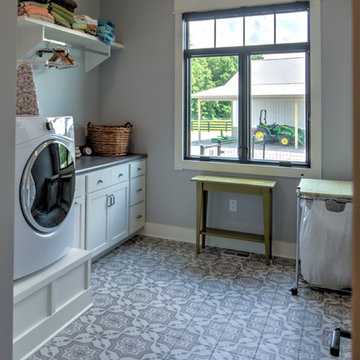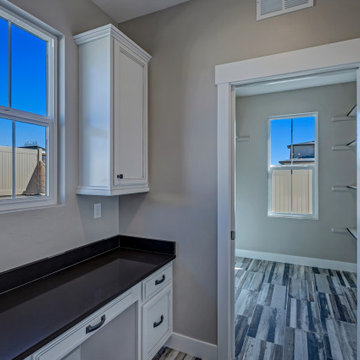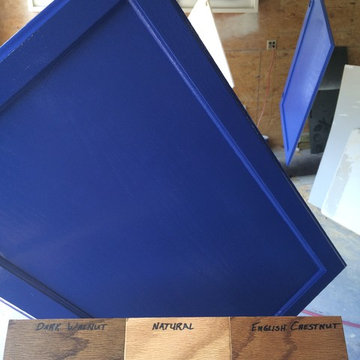63 Billeder af blåt bryggers med låger med profilerede kanter
Sorteret efter:
Budget
Sorter efter:Populær i dag
41 - 60 af 63 billeder
Item 1 ud af 3
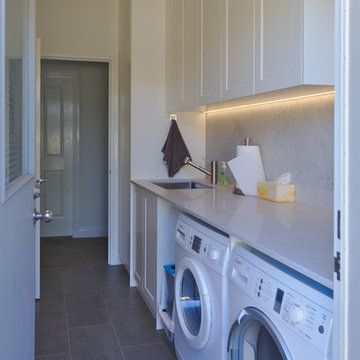
Photos care of the Client. The brief was for a classic style of Laundry with a contemporary feel. This was achieved with subtle details such as panel doors in 2pac paint and hand turned island bench legs. The palette was kept neutral, simple and clean to allow for the flexibility to use pops of colour by the clients. The renovation included Kitchen, New Pantry, Laundry and Bathroom Vanities.
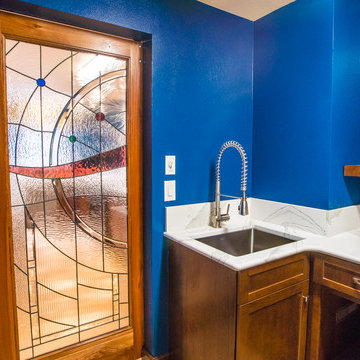
This home located in Everett Washington, received a major renovation to the large kitchen/dining area and to the adjacent laundry room and powder room. Cambria Quartz Countertops were choosen in the Brittanica Style with a Volcanic Edge for countertop surfaces and window seals. The customer wanted a more open look so they chose open shelves for the top and Schrock Shaker cabinets with a Havana finish. A custom barn door was added to separate the laundry room from the kitchen and additional lighting was added to brighten the area. The customer chose the blue color. They really like blue and it seemed to contrast well with the white countertops.
Kitchen Design by Cutting Edge Kitchen and Bath.
Photography by Shane Michaels
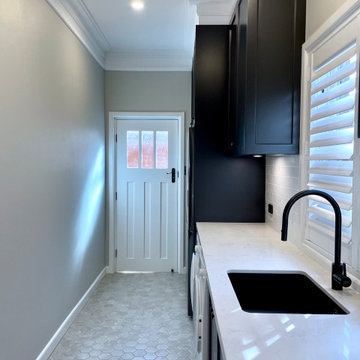
CLASSIC PROVINCIAL
- Custom designed laundry featuring an 'in-house' profile
- Satin polyurethane finish
- 40mm mitred Talostone 'Carrara Classic' benchtops
- White gloss tiled splashback in a 'subway' pattern
- Ornante 'rustic copper' handles and knobs
- Recessed round LED's
- Blum hardware
Sheree Bounassif, Kitchens by Emanuel
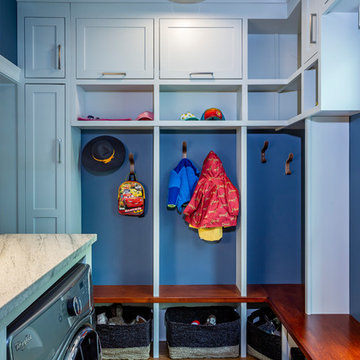
Keep everything organized in 1 room! We loved creating this mud room/laundry room for our clients. This gorgeous space features built-in cabinetry and a beautiful area to make the laundry fun.

Black and white cement floor tile paired with navy cabinets and white countertops keeps this mudroom and laundry room interesting. The low maintenance materials keep this hard working space clean.
© Lassiter Photography **Any product tags listed as “related,” “similar,” or “sponsored” are done so by Houzz and are not the actual products specified. They have not been approved by, nor are they endorsed by ReVision Design/Remodeling.**
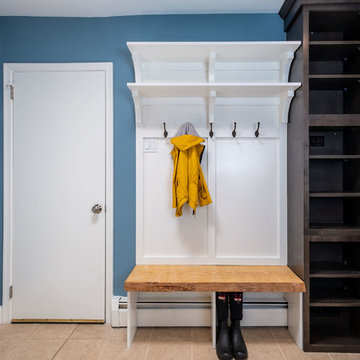
A rustic style mudroom / laundry room in Warrington, Pennsylvania. A lot of times with mudrooms people think they need more square footage, but what they really need is some good space planning.
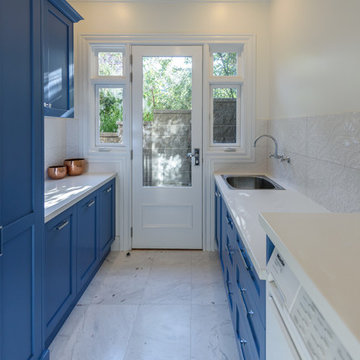
Traditional style laundry with raised washing machine and dryer for ease of access. Tall storage for brooms, mops and vacuum cleaner. Drawers for storage of cleaning products. Three pullout laundry hampers for easy sorting of dirty clothes. Textured tiles to splashback and reconstituted stone benchtop. Photography by [V]style +imagery (Vicki Morskate)
63 Billeder af blåt bryggers med låger med profilerede kanter
3
