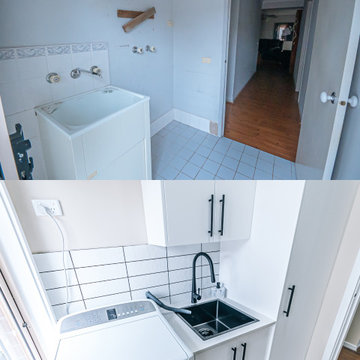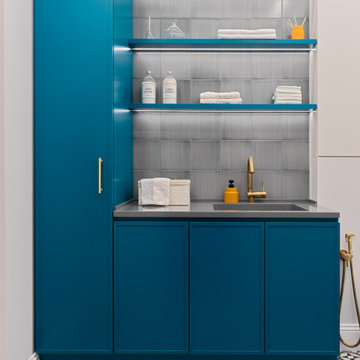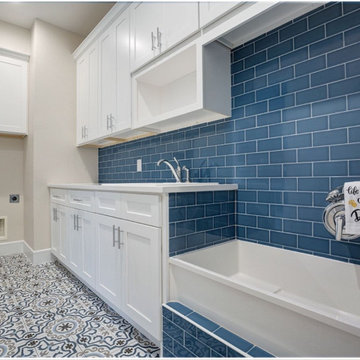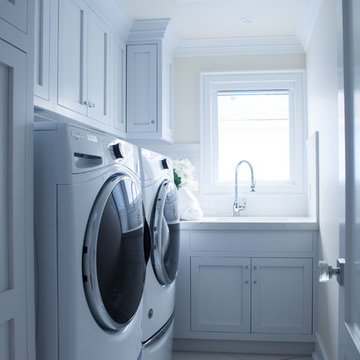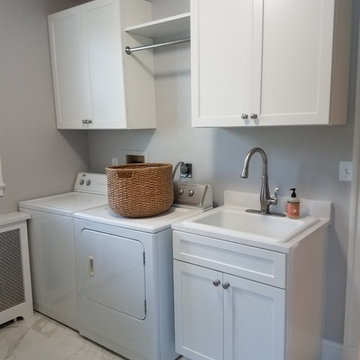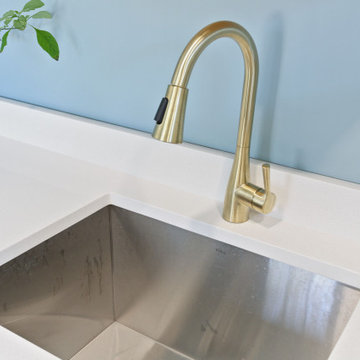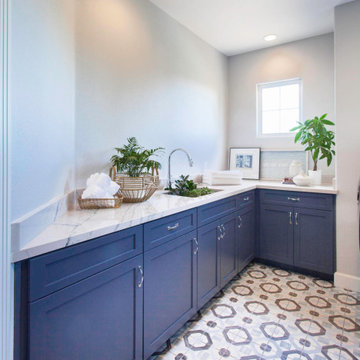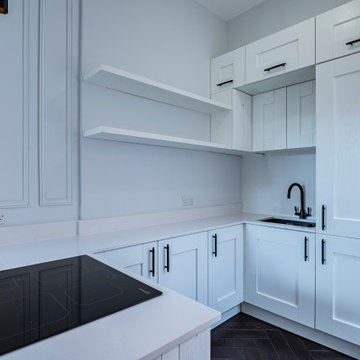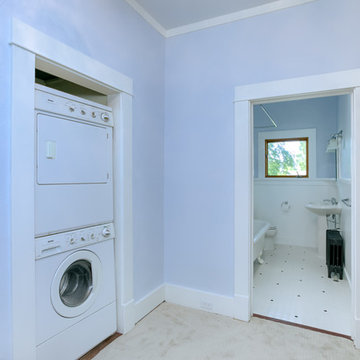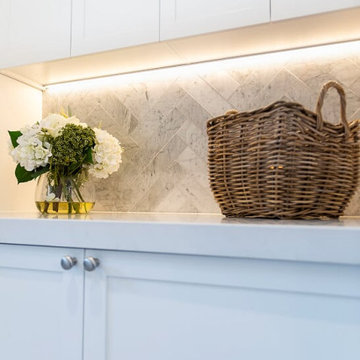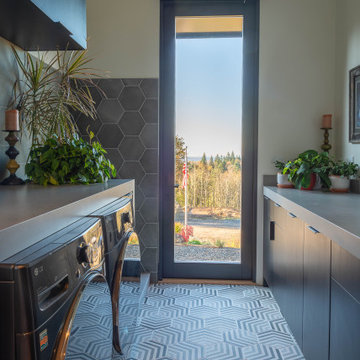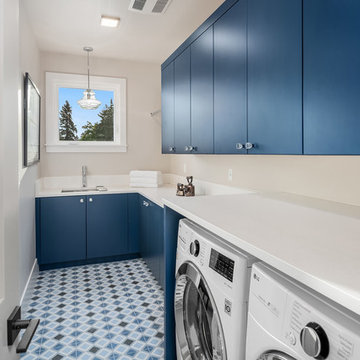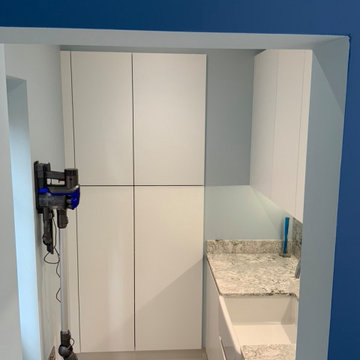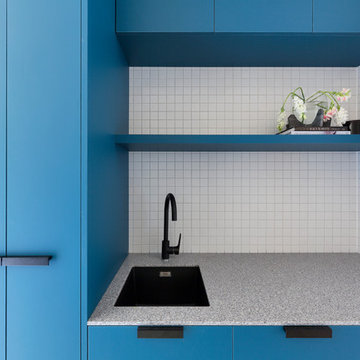1.541 Billeder af blåt bryggers
Sorteret efter:
Budget
Sorter efter:Populær i dag
321 - 340 af 1.541 billeder
Item 1 ud af 2

When all but the master suite was redesigned in a newly-purchased home, an opportunity arose for transformation.
Lack of storage, low-height counters and an unnecessary closet space were all undesirable.
Closing off the adjacent closet allowed for wider and taller vanities and a make-up station in the bathroom. Eliminating the tub, a shower sizable to wash large dogs is nestled by the windows offering ample light. The water-closet sits where the previous shower was, paired with French doors creating an airy feel while maintaining privacy.
In the old closet, the previous opening to the master bath is closed off with new access from the hallway allowing for a new laundry space. The cabinetry layout ensures maximum storage. Utilizing the longest wall for equipment offered full surface space with short hanging above and a tower functions as designated tall hanging with the dog’s water bowl built-in below.
A palette of warm silvers and blues compliment the bold patterns found in each of the spaces.
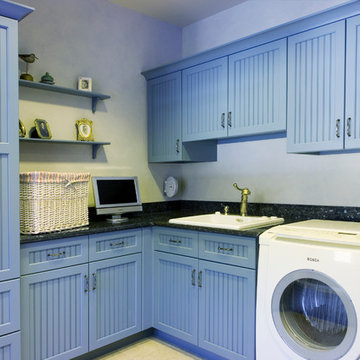
Beadboard cabinetry in robin's egg blue provides plenty of storage and makes this laundry room cheerful. Shaker-style doors. Black granite countertops. Cabinet to the left is an integrated refrigerator/freezer.
#MorrisBlackDesigns
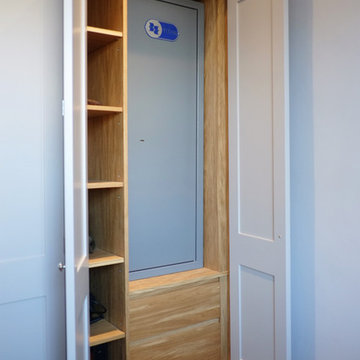
Grey painted Shaker style furniture with an Oak seating area was selected for this classic Georgian style boot room
with storage for coats and cloaks, walking sticks and umbrellas, shoes and a concealed gun cabinet.
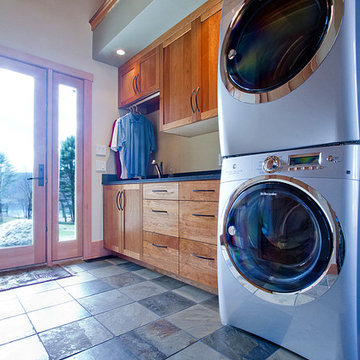
Custom cherry cabinetry in the laundry room? Absolutely! Nothing but the best in this custom home. Photography by Great Island Photography.
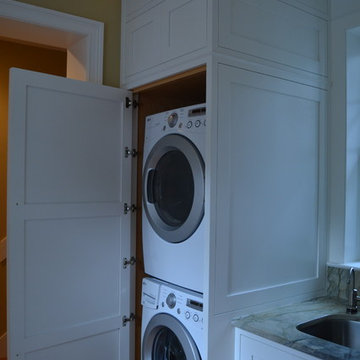
Hidden location for washer/dryer designed to look like built in cabinetry.
1.541 Billeder af blåt bryggers
17
