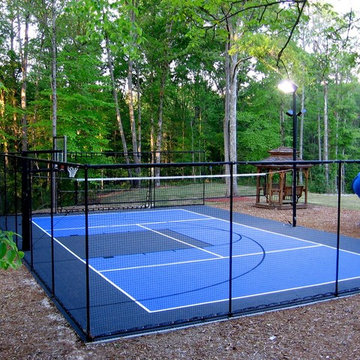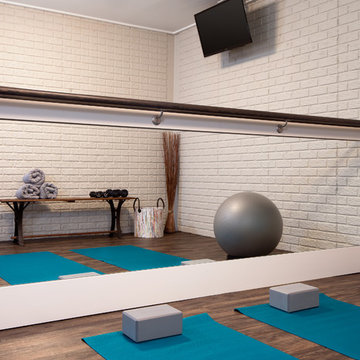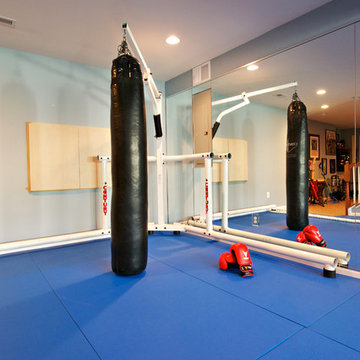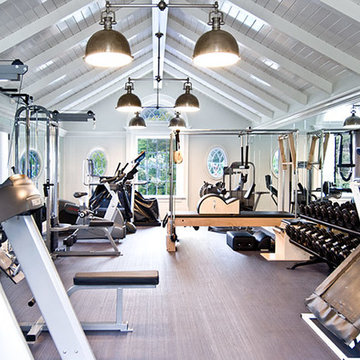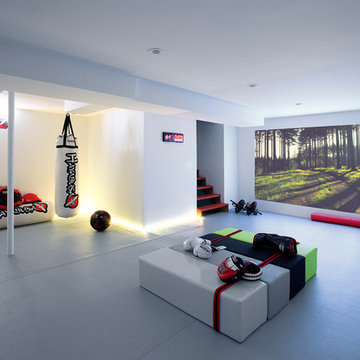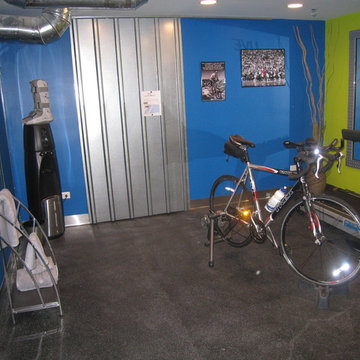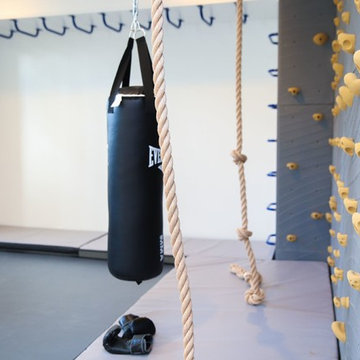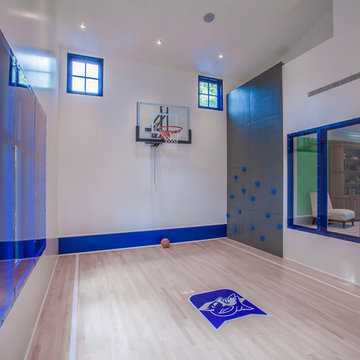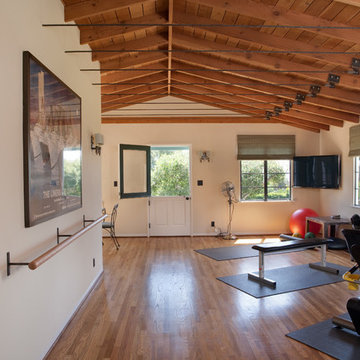888 Billeder af blåt fitnessrum
Sorteret efter:
Budget
Sorter efter:Populær i dag
61 - 80 af 888 billeder
Item 1 ud af 2
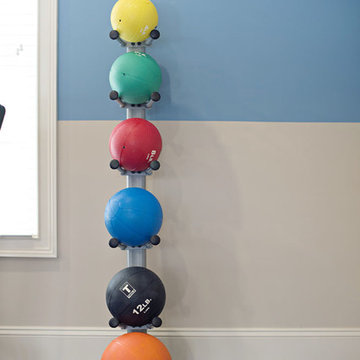
Neighborhood Amenity Center for Lawson neighborhood in Waxhaw, NC, featuring pool and fitness center.
photography: http://thebeautifulmess.com
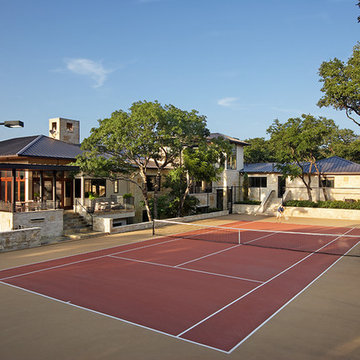
Perched along a hillside in Westlake, this contemporary retreat is built among the treetops. Its low street profile and warm accents disguise its size from passers-by. Despite its many amenities like a tennis court and swimming pool, this contemporary home was harmoniously placed amid existing oak trees and challenging topography.
Published:
The Contemporist: http://www.contemporist.com/2009/04/10/spirit-lake-house-by-james-d-larue-architecture/
Austin Urban Home Summer 2006
Photo Credit: Coles Hairston
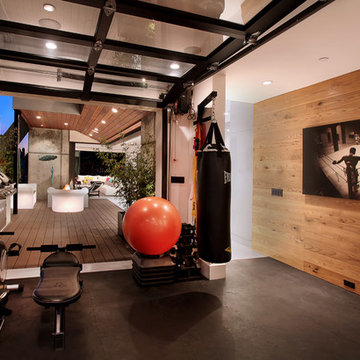
Photographer:Jeri Koegel
Architect: Brandon Architects
Builder : Patterson Custom Homes

Home gym with workout equipment, concrete wall and flooring and bright blue accent.
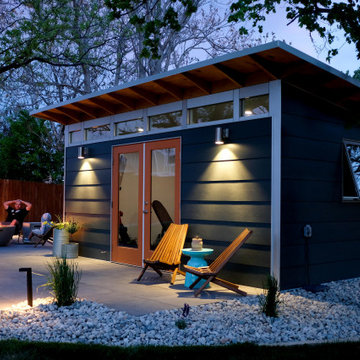
12x18 Signature Series Studio Shed
• Volcano Gray lap siding
• Yam doors
• Natural Eaves (no finish or paint)
• Lifestyle Interior Package
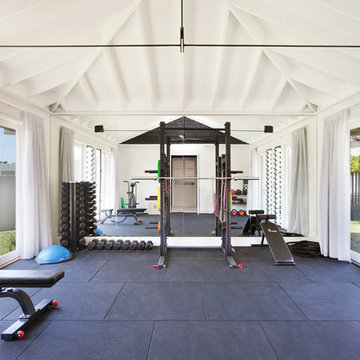
Hall Constructions NSW, Built Traditional/Contemporary style Home. Built in Wamberal, Central Coast NSW.
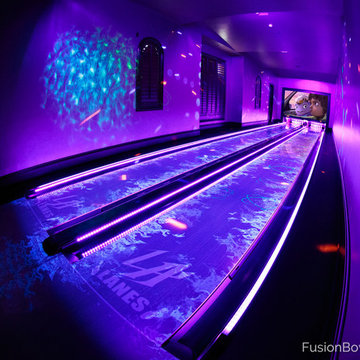
This home bowling alley features a custom lane color called "Red Hot Allusion" and special flame graphics that are visible under ultraviolet black lights, and a custom "LA Lanes" logo. 12' wide projection screen, down-lane LED lighting, custom gray pins and black pearl guest bowling balls, both with custom "LA Lanes" logo. Built-in ball and shoe storage. Triple overhead screens (2 scoring displays and 1 TV).
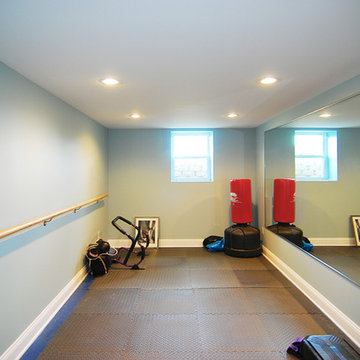
This basement was made to accommodate the needs of the entire family.
888 Billeder af blåt fitnessrum
4

