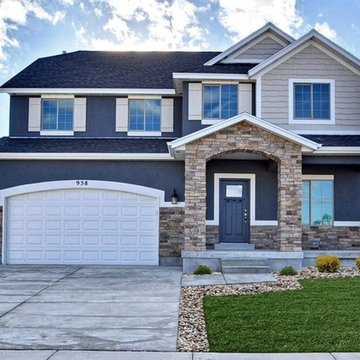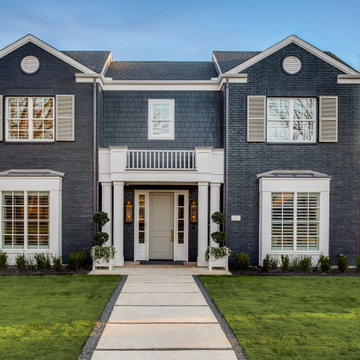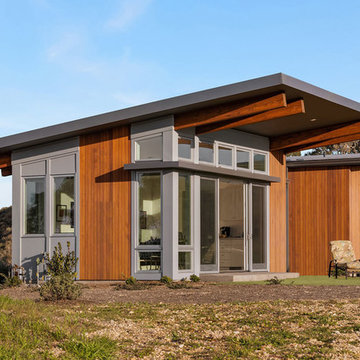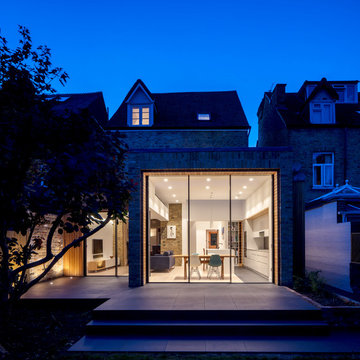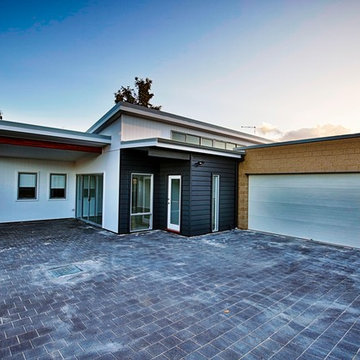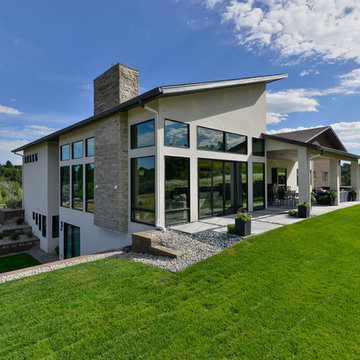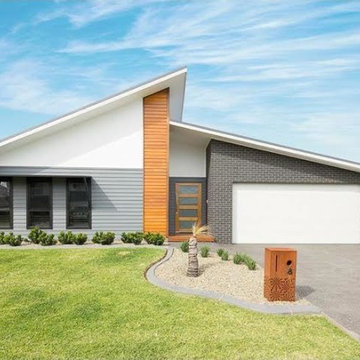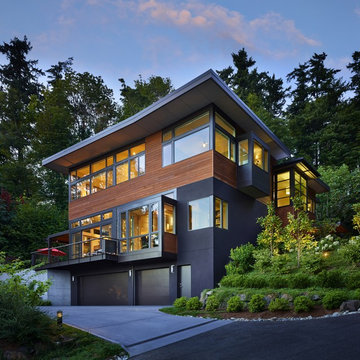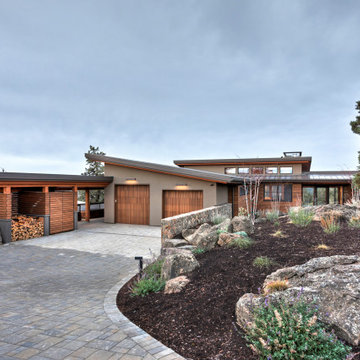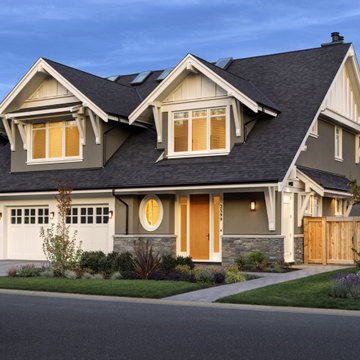Hus & facade
Sorteret efter:
Budget
Sorter efter:Populær i dag
141 - 160 af 4.641 billeder
Item 1 ud af 3
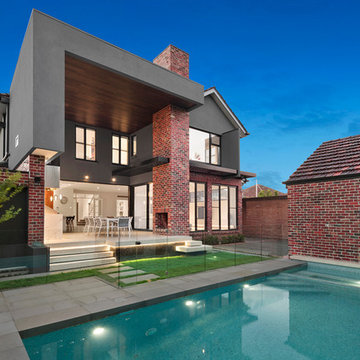
With a heritage overlay that dictated the original facade was to remain unchanged, the entire renovation had to be invisible from the street. The addition of a second storey, a double height entertaining area, outdoor kitchen, swimming pool and double garage to the rear, all had to be created behind the roof line of the original house, to be hidden from the street.
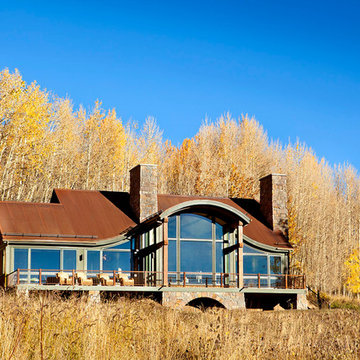
When full-time Massachusetts residents contemplate building a second home in Telluride, Colorado the question immediately arises; does it make most sense to hire a regionally based Rocky Mountain architect or a sea level architect conveniently located for all of the rigorous collaboration required for successful bespoke home design. Determined to prove the latter true, Siemasko + Verbridge accompanied the potential client as they scoured the undulating Telluride landscape in search of the perfect house site.
The selected site’s harmonious balance of untouched meadow rising up to meet the edge of an aspen grove and the opposing 180 degree view of Wilson’s Range spoke to everyone. A plateau just beyond a fork in the meadow provided a natural flatland, requiring little excavation and yet the right amount of upland slope to capture the views. The intrinsic character of the site was only enriched by an elk trail and snake-rail fence.
Establishing the expanse of Wilson’s range would be best served by rejecting the notion of selected views, the central sweeping curve of the roof inverts a small saddle in the range with which it is perfectly aligned. The soaring wave of custom windows and the open floor plan make the relatively modest house feel sizable despite its footprint of just under 2,000 square feet. Officially a two bedroom home, the bunk room and loft allow the home to comfortably sleep ten, encouraging large gatherings of family and friends. The home is completely off the grid in response to the unique and fragile qualities of the landscape. Great care was taken to respect the regions vernacular through the use of mostly native materials and a palette derived from the terrain found at 9,820 feet above sea level.
Photographer: Gibeon Photography
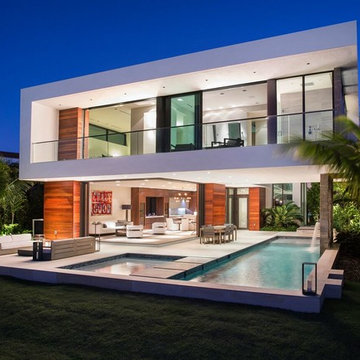
The home's exterior is made up of smooth white stucco, exposed board-formed concrete, clear impact resistant glass with a dark bronze Kynar finish, and Brazilian Cumaru wood accents naturally resistant to South Florida's extreme environment.
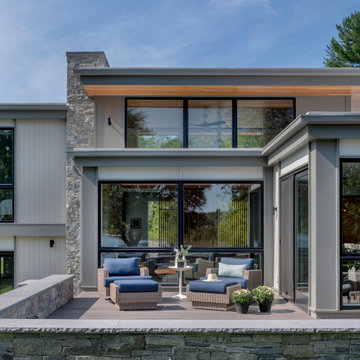
Cedar Cove Modern benefits from its integration into the landscape. The house is set back from Lake Webster to preserve an existing stand of broadleaf trees that filter the low western sun that sets over the lake. Its split-level design follows the gentle grade of the surrounding slope. The L-shape of the house forms a protected garden entryway in the area of the house facing away from the lake while a two-story stone wall marks the entry and continues through the width of the house, leading the eye to a rear terrace. This terrace has a spectacular view aided by the structure’s smart positioning in relationship to Lake Webster.
The interior spaces are also organized to prioritize views of the lake. The living room looks out over the stone terrace at the rear of the house. The bisecting stone wall forms the fireplace in the living room and visually separates the two-story bedroom wing from the active spaces of the house. The screen porch, a staple of our modern house designs, flanks the terrace. Viewed from the lake, the house accentuates the contours of the land, while the clerestory window above the living room emits a soft glow through the canopy of preserved trees.
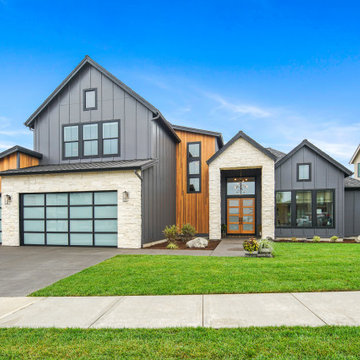
Square Feet: 4,243
Bedrooms: 4
Bathrooms: 3.5
Garage: 3-Car
Fireplace: Indoor / Outdoor
Bonus: Outdoor Kitchen + Executive Office + Bonus Room & Wet Bar
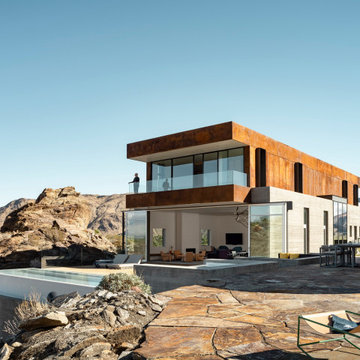
The house dissolves the barriers between indoors and out by integrating sliding doors and operable windows to facilitate natural ventilation which also creates an uninterrupted flow from the shared space to the infinity edge pool.
(Photography by Lance Gerber)
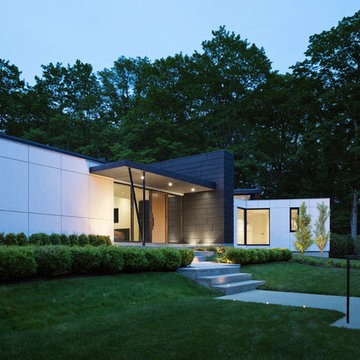
Michael Moran/OTTO Photography
This LEED-certified project was a substantial rebuild of a 1960s home, preserving the original foundation to the extent possible, with a small amount of new area, a reconfigured floor plan, and newly envisioned massing. The design is simple and modern, with floor to ceiling glazing along the rear, connecting the interior living spaces to the landscape. The design process was informed by building science best practices, including solar orientation, triple glazing, rainscreen exterior cladding, and a thermal envelope that far exceeds code requirements.
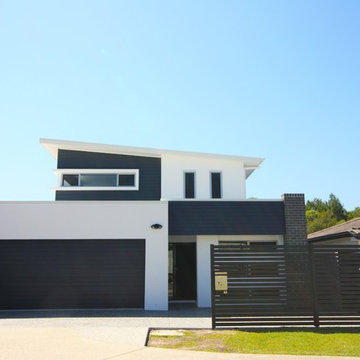
Updated and Modernized dwelling with a new Second Storey Extension. The wrap around window, two tone paint and combination of cladding materials completes the transformation.
8
