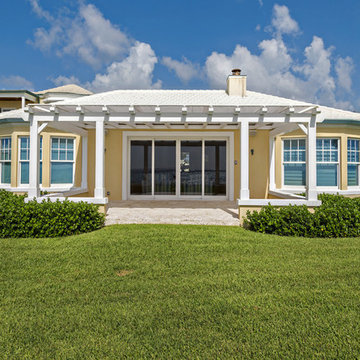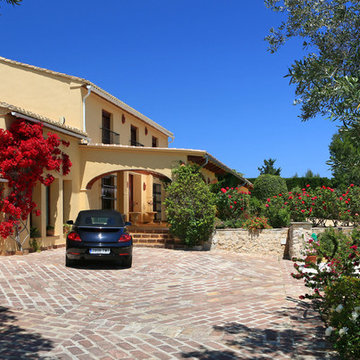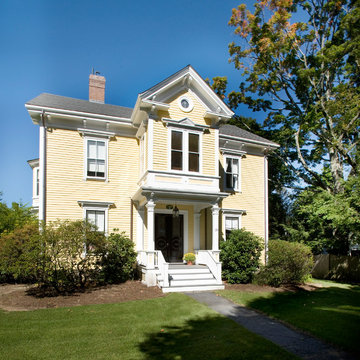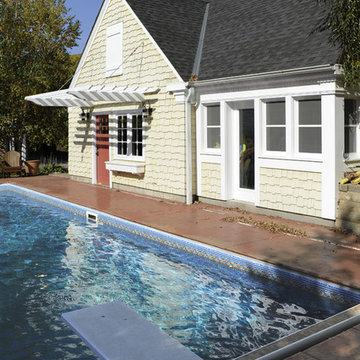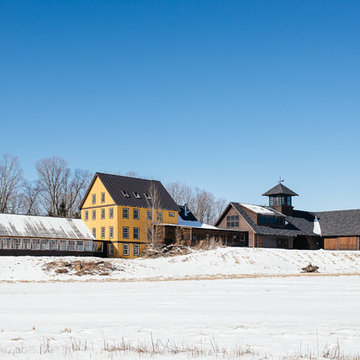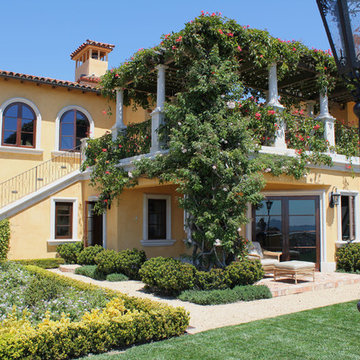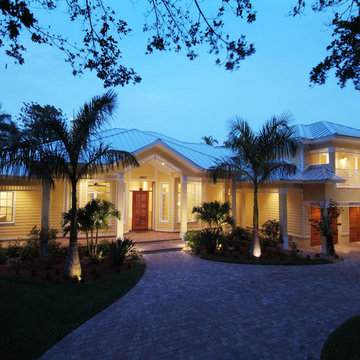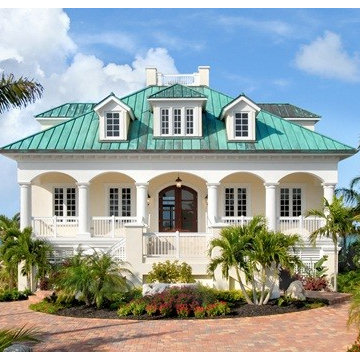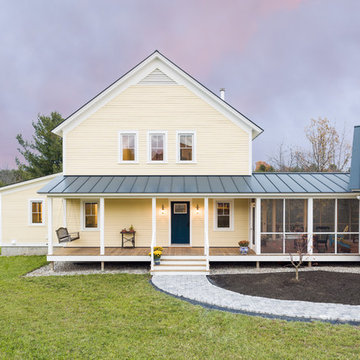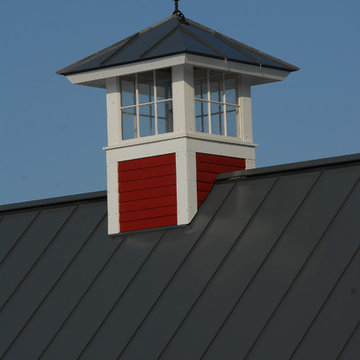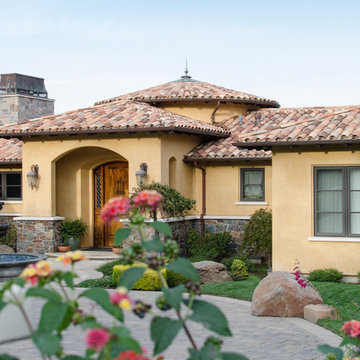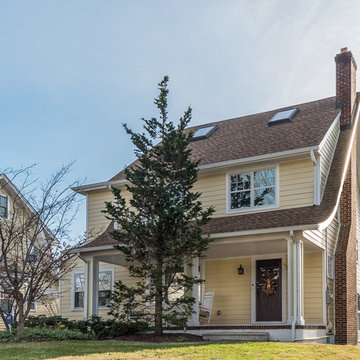2.036 Billeder af blåt gult hus
Sorteret efter:
Budget
Sorter efter:Populær i dag
81 - 100 af 2.036 billeder
Item 1 ud af 3
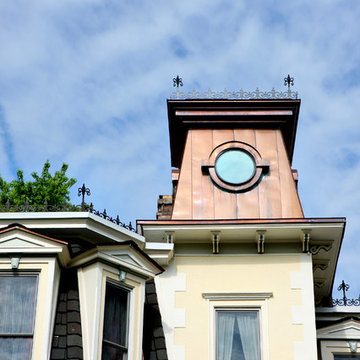
Stunning copper turret design created by Normandy Design Manager Troy Pavelka. Complete with finials and corbels to match the original ones on the Victorian style house.
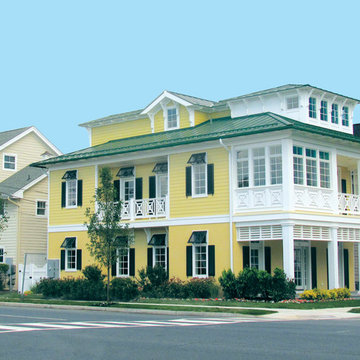
A new beach block Caribbean style home in Margate, New Jersey. This home features all low maintenance exterior materials including the Kynar finished metal roof, Fiber-Cement Siding, Stucco, Andersen Windows and solid PVC trim, fascias, soffits and brackets.
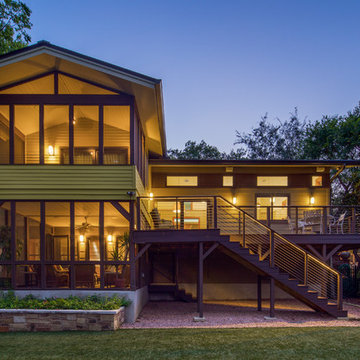
Rear Additions
The rear of the house was extended roughly 16 feet toward the back property line at the kitchen and even more at the master suite--and thus greatly enlarged the home's square footage. All of this was done, however, with attention to maintaining the scale of the house relative to its original design, to the site and to its neighborhood context.
The porches, deck, stair access points and openings at the rear of the house tie the house and back yard together in a strong way, as was hoped for by the homeowners.
Lawn is artificial turf.
fiber cement siding painted Cleveland Green (7" siding), Sweet Vibrations (4" siding), and Texas Leather (11" siding)—all by Benjamin Moore • window trim and clerestory band painted Night Horizon by Benjamin Moore • soffit & fascia painted Camouflage by Benjamin Moore.
Construction by CG&S Design-Build.
Photography by Tre Dunham, Fine focus Photography
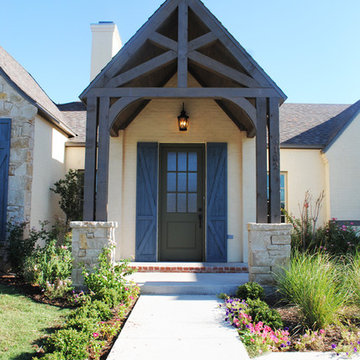
The exterior of this home was inspired by a beach side cottage home. The stained wood takes on a blue tone that goes with the blue shutters on the home. The stucco and painted brick creates a clean look.
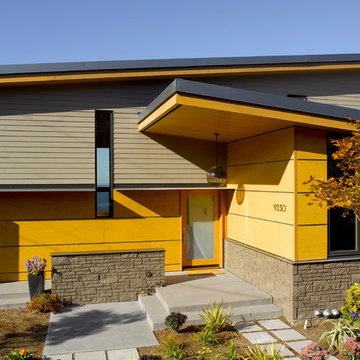
The covered entry occurs at the overlap between the upper and lower shed roofs. Exterior materials include the existing stone veneer (painted), painted hardi-plank siding, clear finished marine grade plywood panels and a plate steel eyebrow between the two sding materials.
photo: Alex Hayden
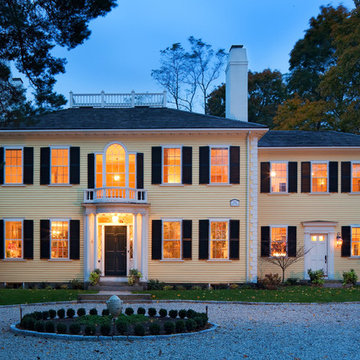
This ca.1813 Federal Style house was restored to its former grandeur while addiing a compatible kitchen wing.
All photos by Peter Lewitt
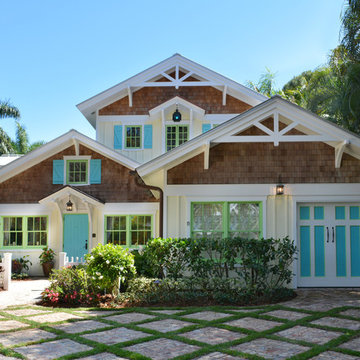
This second-story addition to an already 'picture perfect' Naples home presented many challenges. The main tension between adding the many 'must haves' the client wanted on their second floor, but at the same time not overwhelming the first floor. Working with David Benner of Safety Harbor Builders was key in the design and construction process – keeping the critical aesthetic elements in check. The owners were very 'detail oriented' and actively involved throughout the process. The result was adding 924 sq ft to the 1,600 sq ft home, with the addition of a large Bonus/Game Room, Guest Suite, 1-1/2 Baths and Laundry. But most importantly — the second floor is in complete harmony with the first, it looks as it was always meant to be that way.
©Energy Smart Home Plans, Safety Harbor Builders, Glenn Hettinger Photography
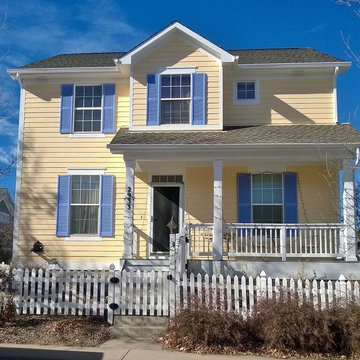
Old houses don't have to be traditional. This beautiful two story home springs to life with a combination of bright, cheerful colors.
2.036 Billeder af blåt gult hus
5
