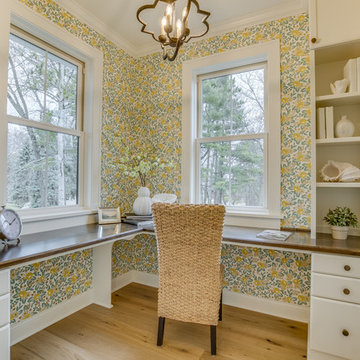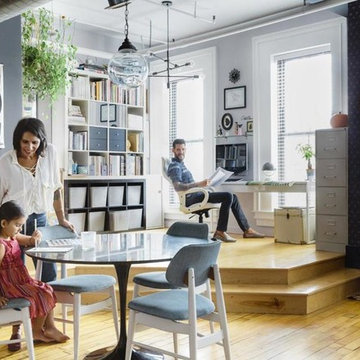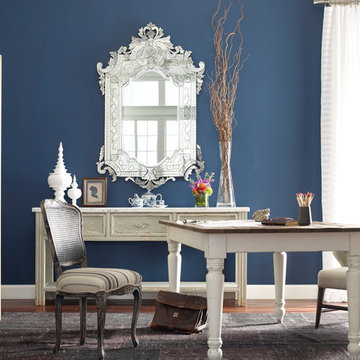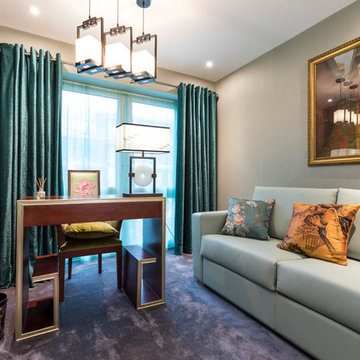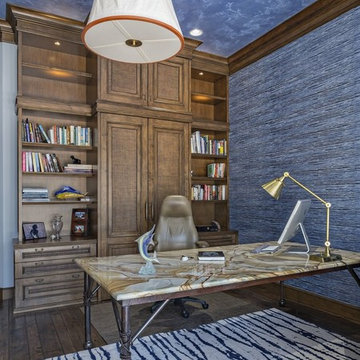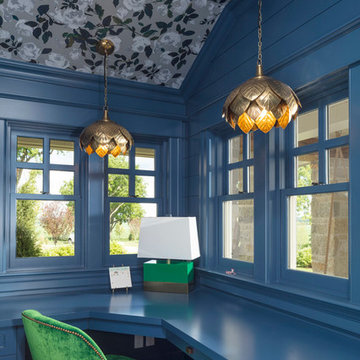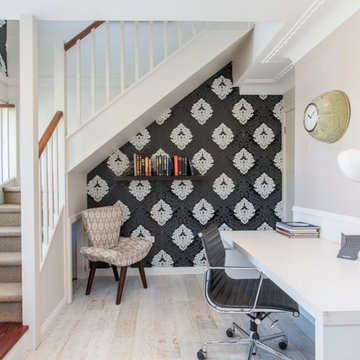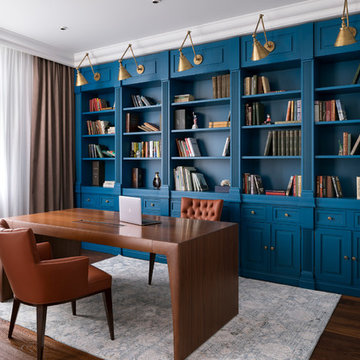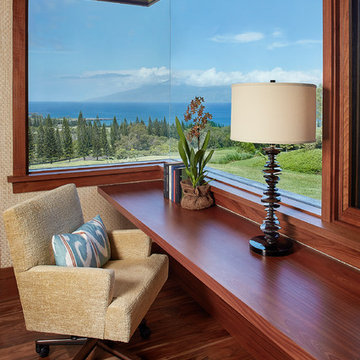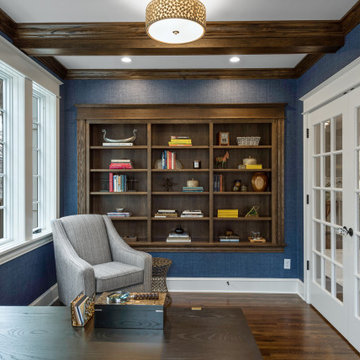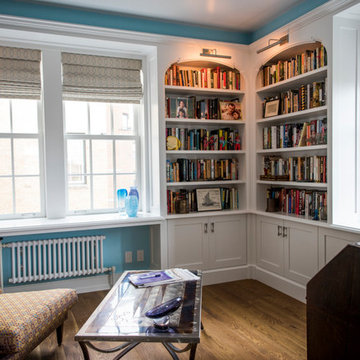476 Billeder af blåt hjemmekontor uden pejs
Sorteret efter:
Budget
Sorter efter:Populær i dag
101 - 120 af 476 billeder
Item 1 ud af 3
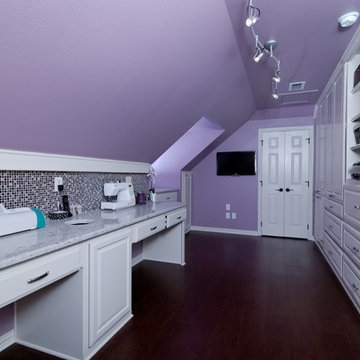
A fabulous craft room with loads of custom built in storage is tucked under the eaves upstairs in the newly finished out 2nd floor of the existing home.
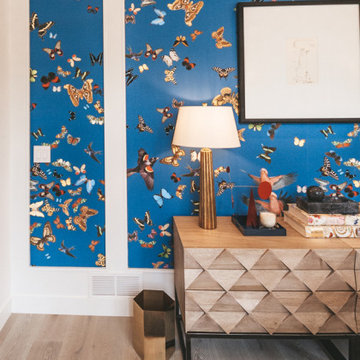
This office was created for the Designer Showhouse, and our vision was to represent female empowerment. We wanted the office to reflect the life of a vibrant and empowered woman. Someone that’s busy, on the go, well-traveled, and full of energy. The space also reflected other aspects of this woman’s role as the head of a family and the rock that provides calm, peace, and comfort to everyone around her.
We showcased these qualities with decor like the built-in library – busy, chaotic yet organized; the tone and color of the wallpaper; and the furniture we chose. The bench by the window is part of our SORELLA Furniture line, which is also the result of female leadership and empowerment. The result is a calm, harmonious, and peaceful design language.
---
Project designed by Miami interior designer Margarita Bravo. She serves Miami as well as surrounding areas such as Coconut Grove, Key Biscayne, Miami Beach, North Miami Beach, and Hallandale Beach.
For more about MARGARITA BRAVO, click here: https://www.margaritabravo.com/
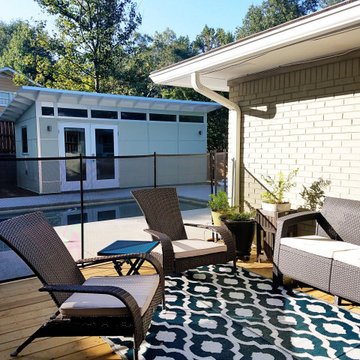
This Block-Sided 10x20 Signature Series DIY Installation out of Atlanta, GA showcases how to work from home, the right way. Promoting a bright, positive mood throughout the 9-to-5 grind, our high-efficiency windows and Full-Lite Glass French Doors bathe the Life Style Interior of this Studio Shed in natural light. Amber-hued Hickory Hardwood Flooring contrasts against white-washed walls to warm up the space. This Signature Series is positioned just steps away from leisure-time. Just within one’s line of sight whilst in his or her desk chair is an outdoor pool and an al fresco seating area. After a particularly grueling workday, one can still look forward to having a place where he or she could chat away about the day’s events with a loved one. With a Studio Shed, working from home can be productive, and with an office you can leave behind at the end of the day. Rethink how you organize not only your backyard, but also your professional life with us. Configure a Signature Series backyard office of your own with our convenient 3-D modeling tool on our website: https://www.studio-shed.com/configurator/
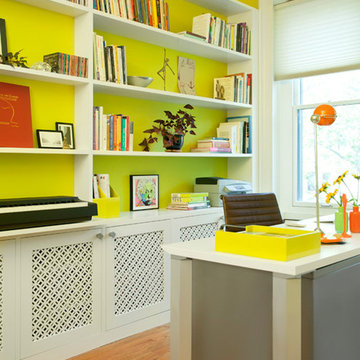
We designed a custom built in storage unit that spanned the entire wall including a more shallow area where a fireplace used to be. We were successfully able to enclose the pedals and stool for the keyboard as well as create a pull out tray for the keyboard to stash it away when not in use. Our client now has tons of storage with much room to grow for her expanding business. She has referred to the new color palette as "sunny and inspiring" which is certainly the perfect feeling in an office!
Photo: Emily Gilbert
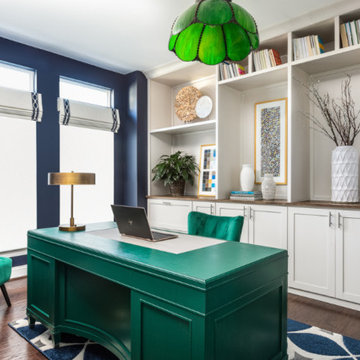
The light fixture above her desk belonged to a family member and was important to our client so we included it in the design to give a sense of personalization and bring in a sense of closeness to her loved ones. For this office space, we did floor-to-ceiling custom built-ins.
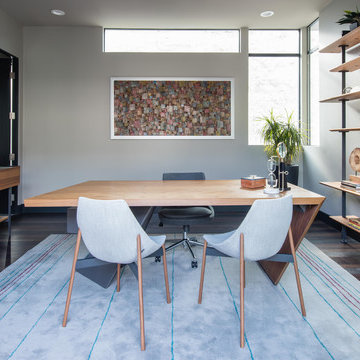
Design by Blue Heron in Partnership with Cantoni. Photos By: Stephen Morgan
For many, Las Vegas is a destination that transports you away from reality. The same can be said of the thirty-nine modern homes built in The Bluffs Community by luxury design/build firm, Blue Heron. Perched on a hillside in Southern Highlands, The Bluffs is a private gated community overlooking the Las Vegas Valley with unparalleled views of the mountains and the Las Vegas Strip. Indoor-outdoor living concepts, sustainable designs and distinctive floorplans create a modern lifestyle that makes coming home feel like a getaway.
To give potential residents a sense for what their custom home could look like at The Bluffs, Blue Heron partnered with Cantoni to furnish a model home and create interiors that would complement the Vegas Modern™ architectural style. “We were really trying to introduce something that hadn’t been seen before in our area. Our homes are so innovative, so personal and unique that it takes truly spectacular furnishings to complete their stories as well as speak to the emotions of everyone who visits our homes,” shares Kathy May, director of interior design at Blue Heron. “Cantoni has been the perfect partner in this endeavor in that, like Blue Heron, Cantoni is innovative and pushes boundaries.”
Utilizing Cantoni’s extensive portfolio, the Blue Heron Interior Design team was able to customize nearly every piece in the home to create a thoughtful and curated look for each space. “Having access to so many high-quality and diverse furnishing lines enables us to think outside the box and create unique turnkey designs for our clients with confidence,” says Kathy May, adding that the quality and one-of-a-kind feel of the pieces are unmatched.
rom the perfectly situated sectional in the downstairs family room to the unique blue velvet dining chairs, the home breathes modern elegance. “I particularly love the master bed,” says Kathy. “We had created a concept design of what we wanted it to be and worked with one of Cantoni’s longtime partners, to bring it to life. It turned out amazing and really speaks to the character of the room.”
The combination of Cantoni’s soft contemporary touch and Blue Heron’s distinctive designs are what made this project a unified experience. “The partnership really showcases Cantoni’s capabilities to manage projects like this from presentation to execution,” shares Luca Mazzolani, vice president of sales at Cantoni. “We work directly with the client to produce custom pieces like you see in this home and ensure a seamless and successful result.”
And what a stunning result it is. There was no Las Vegas luck involved in this project, just a sureness of style and service that brought together Blue Heron and Cantoni to create one well-designed home.
To learn more about Blue Heron Design Build, visit www.blueheron.com.
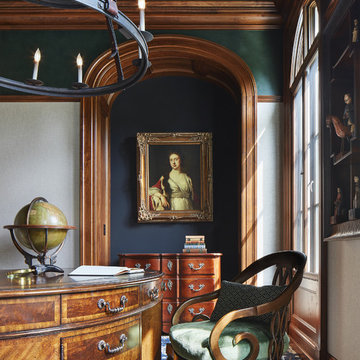
Builder: John Kraemer & Sons | Architect: Murphy & Co . Design | Interiors: Twist Interior Design | Landscaping: TOPO | Photographer: Corey Gaffer
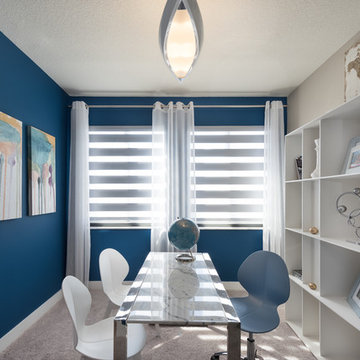
Home Office,
Residential Home,
Location: Lennar at Park Central,
Photography by: Melissa Mederos & Manny Prades of Pryme Production,
Interior Design By: Barabra Delgado - D'Liberatore by B
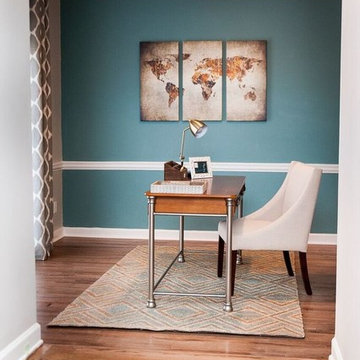
Gorgeous blues, reds, and greys make a statement in this Buckhead renovation, leaving our clients with an updated home with plenty of character! We wanted to keep the design cohesive, which is why we incorporated similar color schemes throughout while playing with the saturation and hues, and preventing the home from looking monotonous or overpowered by color.
We upgraded all of the client's furniture, artwork, accessories, lighting, and window treatments as well as installed new hardwood floors. The new floors paired with the newly painted walls and warm-colored textiles, came together beautifully, offering our clients a timeless design.
Home located in Buckhead, Atlanta. Designed by interior design firm, VRA Interiors, who serve the entire Atlanta metropolitan area including Dunwoody, Sandy Springs, Cobb County, and North Fulton County.
For more about VRA Interior Design, click here: https://www.vrainteriors.com/
To learn more about this project, click here: https://www.vrainteriors.com/portfolio/wieuca-road-buckhead-townhome/
476 Billeder af blåt hjemmekontor uden pejs
6
