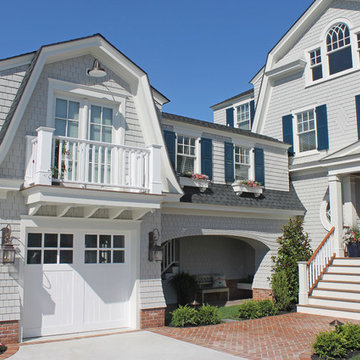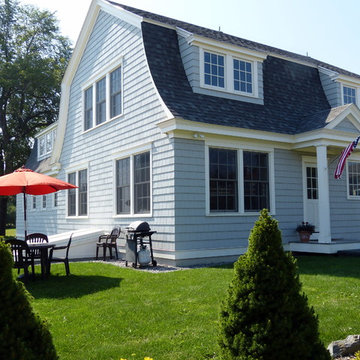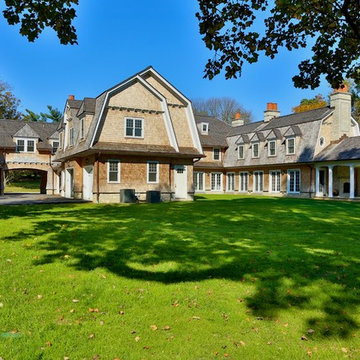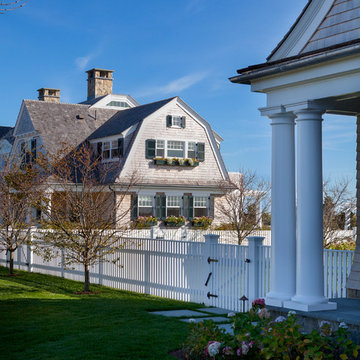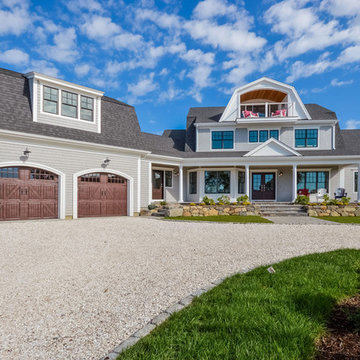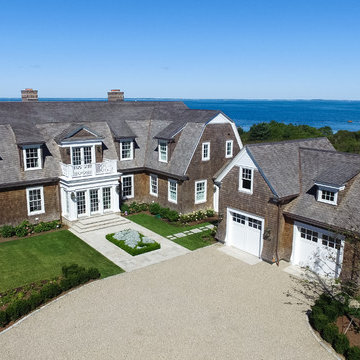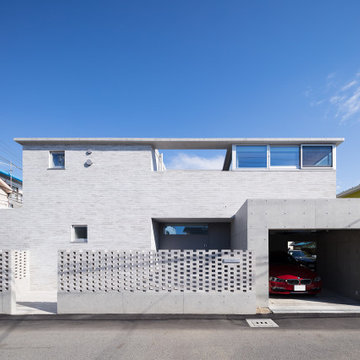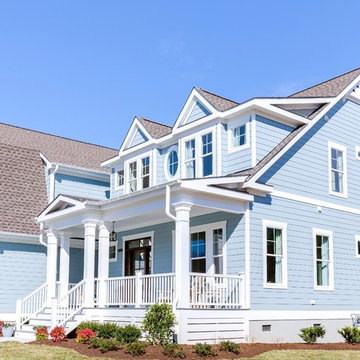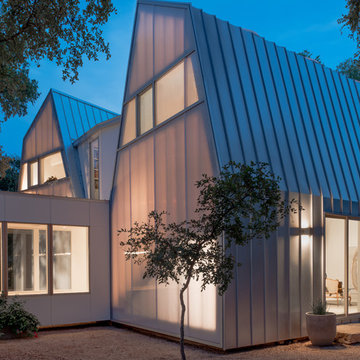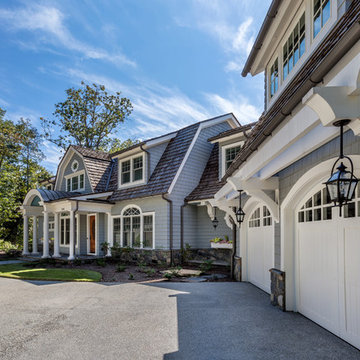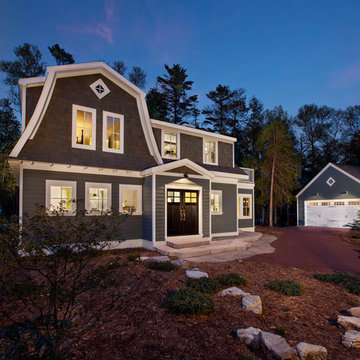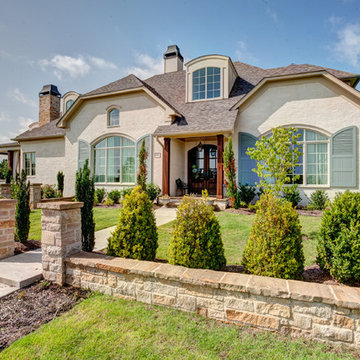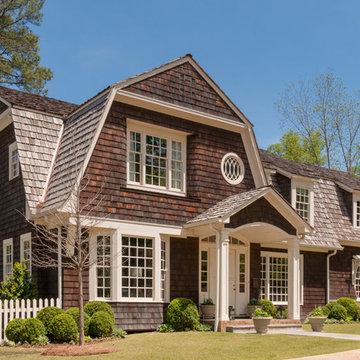1.551 Billeder af blåt hus med mansardtag
Sorteret efter:
Budget
Sorter efter:Populær i dag
161 - 180 af 1.551 billeder
Item 1 ud af 3
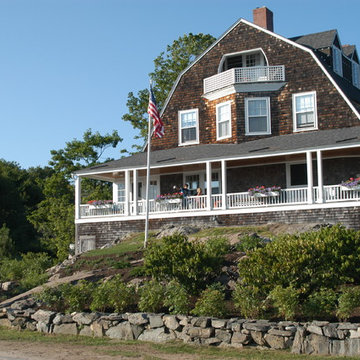
The front of this property was a morphed vegetation of bittersweet, honeysuckle, rose, and weeds. The homeowner wished to reconstruct the original landscape which claimed a ledge area and none of the current plant material which required constant pruning to keep under control and to maintain a neat appearance.
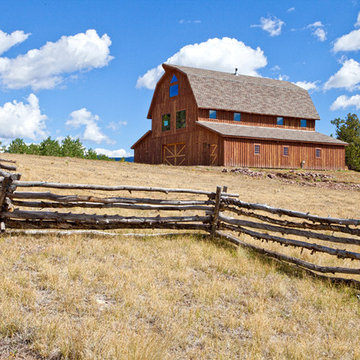
Sand Creek Post & Beam Traditional Wood Barns and Barn Homes
Learn more & request a free catalog: www.sandcreekpostandbeam.com
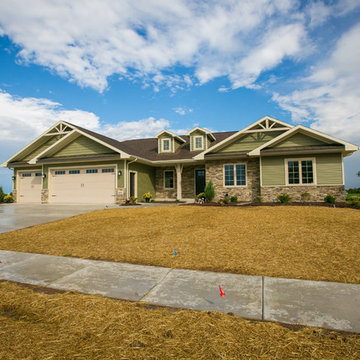
Craftsman exterior with tan lineals and columns. Certainteed Thistle Green Siding. Pella windows.
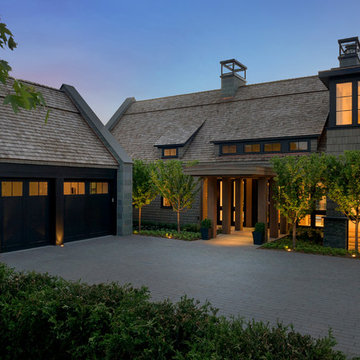
Builder: John Kraemer & Sons, Inc. - Architect: Charlie & Co. Design, Ltd. - Interior Design: Martha O’Hara Interiors - Photo: Spacecrafting Photography

This new, custom home is designed to blend into the existing “Cottage City” neighborhood in Linden Hills. To accomplish this, we incorporated the “Gambrel” roof form, which is a barn-shaped roof that reduces the scale of a 2-story home to appear as a story-and-a-half. With a Gambrel home existing on either side, this is the New Gambrel on the Block.
This home has a traditional--yet fresh--design. The columns, located on the front porch, are of the Ionic Classical Order, with authentic proportions incorporated. Next to the columns is a light, modern, metal railing that stands in counterpoint to the home’s classic frame. This balance of traditional and fresh design is found throughout the home.
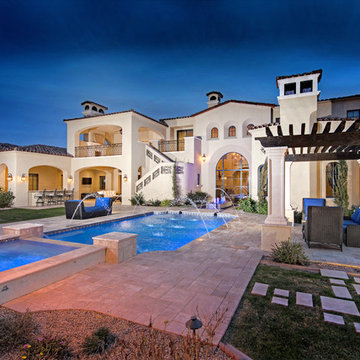
This mansion and backyard retreat boast multiple water features and pergolas, covered patios, and custom exterior wall sconces we can't get enough of. Not to mention the roofline, WOW! Talk about attention to detail. The cupolas are definitely giving, if you know what we're saying.
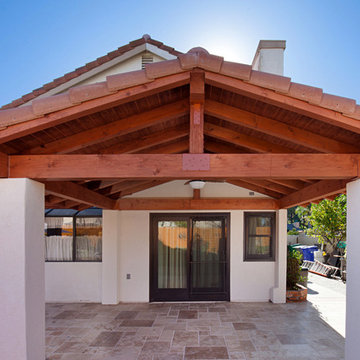
This Oceanside backyard remodel was built with a beautiful tile roof patio cover creating a larger patio in this space. Connecting to the side of this gable roof patio cover, a lattice patio cover extends the patio to the full extent of the homes backyard. Photos by Preview First.
1.551 Billeder af blåt hus med mansardtag
9
