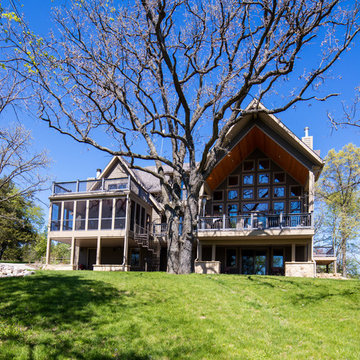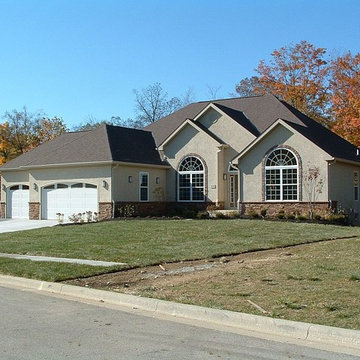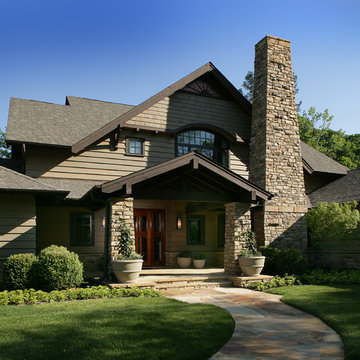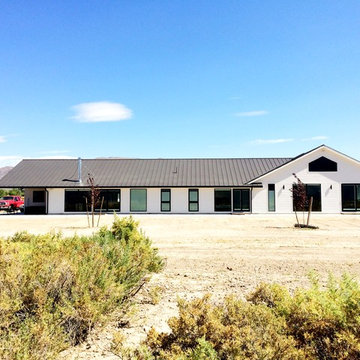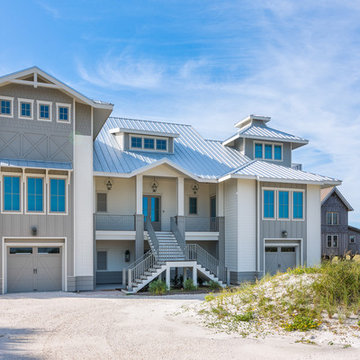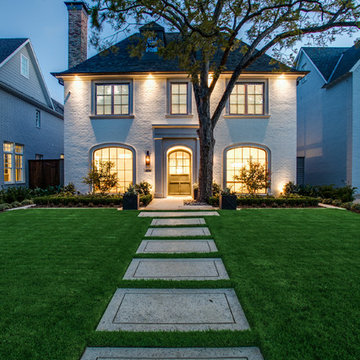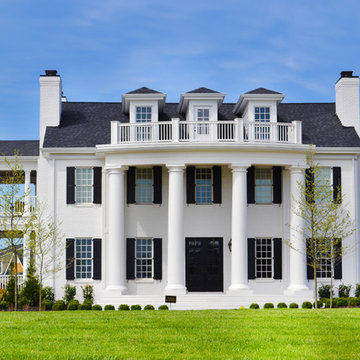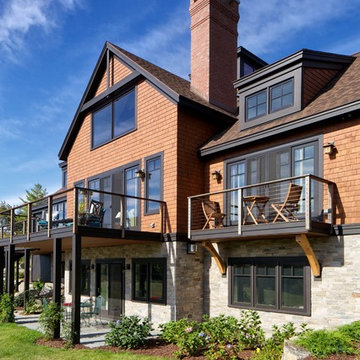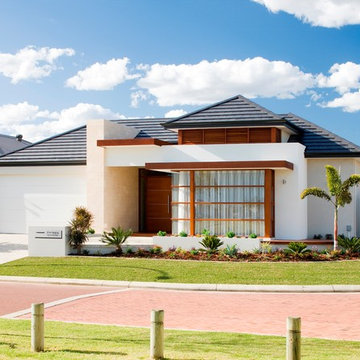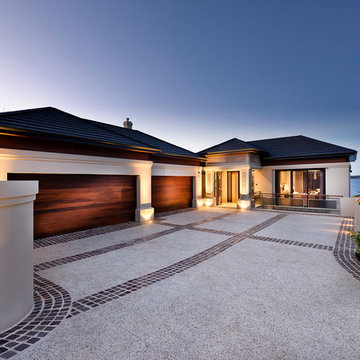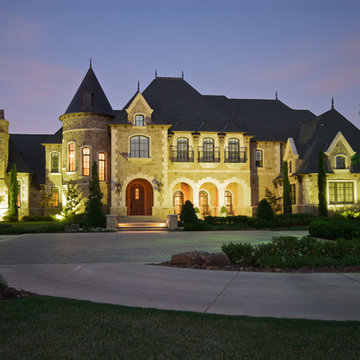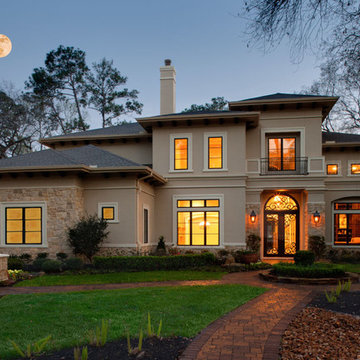13.846 Billeder af blåt hus med valmtag
Sorteret efter:
Budget
Sorter efter:Populær i dag
41 - 60 af 13.846 billeder
Item 1 ud af 3
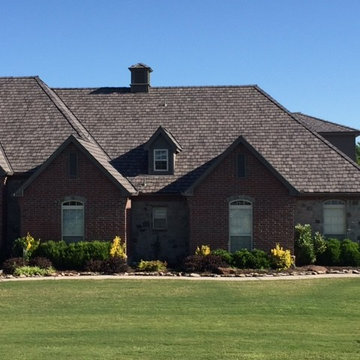
Ironstone Black Timber Tulsa, Oklahoma.
This beautiful Wood Shake is actually digitally printed Tile.
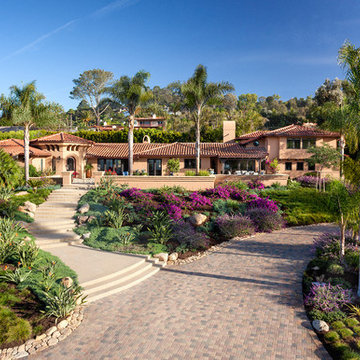
This existing home located in Santa Barbara's Hope Ranch, presented us the opportunity to accentuate what Santa Barbara living is about. By creating the entry and outdoor dining terrace, the client and their friends can relax and enjoy views to the ocean. Photographer: Jim Bartsch
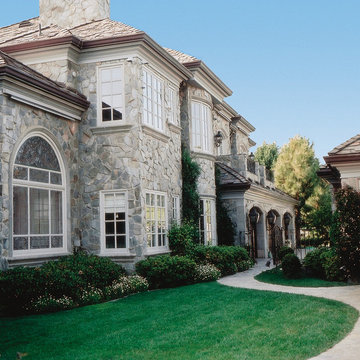
Back of large family home with window film installed could help save energy and help with solar heat control in the summer and winter Photo Courtesy of Eastman
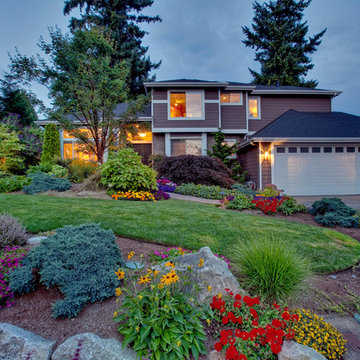
This large Finn Hill - Kirkland property was completely renovated. The front yard was shaped with a rock garden border that provided for a level lawn with good drainage. Kirkland, WA.
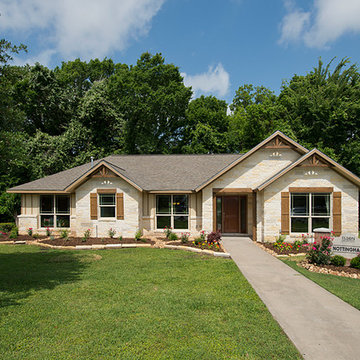
The Nottingham is an open-concept design with flow between the foyer, family room, breakfast area, and kitchen. The split-bedroom design allows the master suite to feel like a sanctuary. Raised or stepped ceilings in the family room, master bedroom, study, and dining room help the Nottingham feel even more spacious. Tour the fully furnished model at our Angleton Design Center.
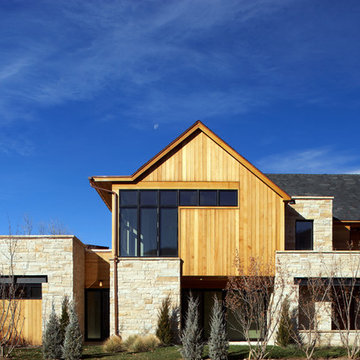
The front porch and the back roof deck are treated with similar forms and define outdoor living spaces. These one-story elements reduce the scale of the larger core of the house.
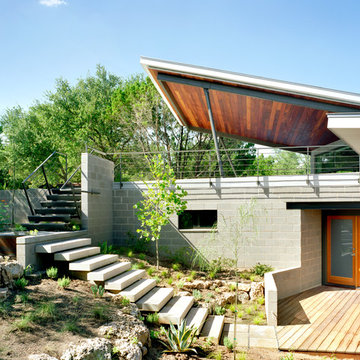
Modern materials such as concrete block and steel are combined with wood and stone to create a transition from the natural context into the contemporary architecture of the home.
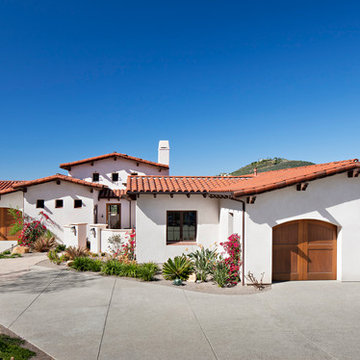
Centered on seamless transitions of indoor and outdoor living, this open-planned Spanish Ranch style home is situated atop a modest hill overlooking Western San Diego County. The design references a return to historic Rancho Santa Fe style by utilizing a smooth hand troweled stucco finish, heavy timber accents, and clay tile roofing. By accurately identifying the peak view corridors the house is situated on the site in such a way where the public spaces enjoy panoramic valley views, while the master suite and private garden are afforded majestic hillside views.
As see in San Diego magazine, November 2011
http://www.sandiegomagazine.com/San-Diego-Magazine/November-2011/Hilltop-Hacienda/
Photos by: Zack Benson
13.846 Billeder af blåt hus med valmtag
3
