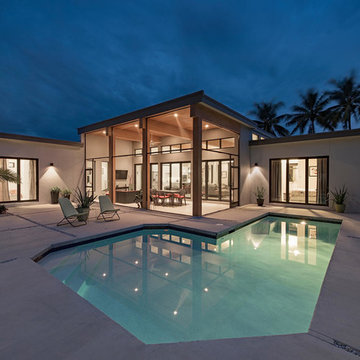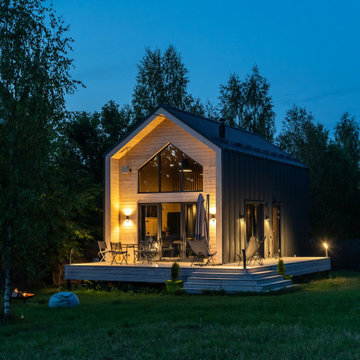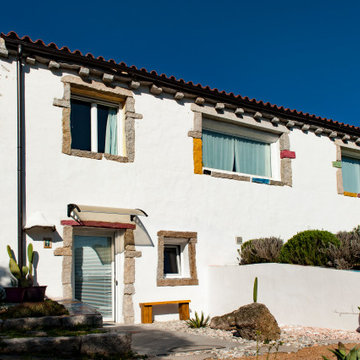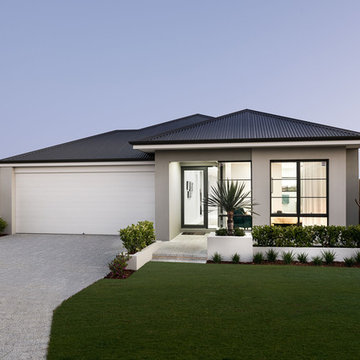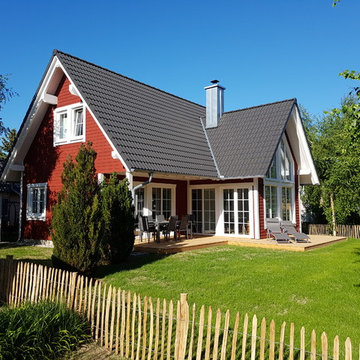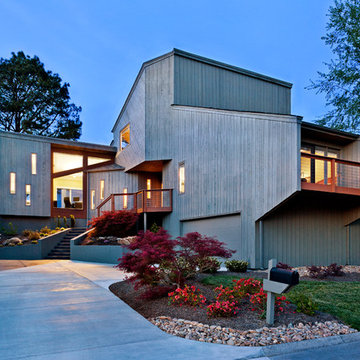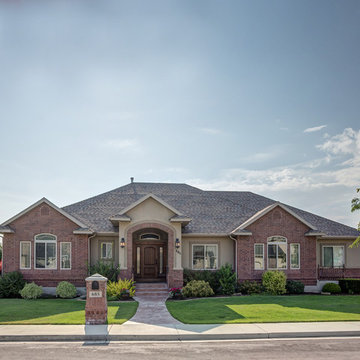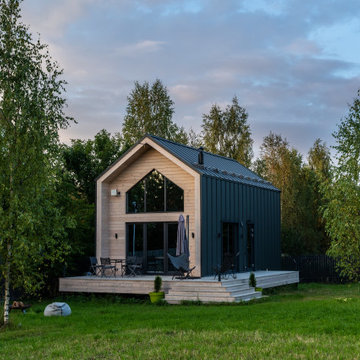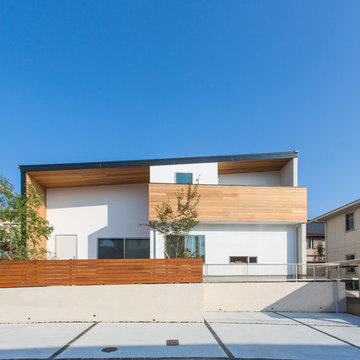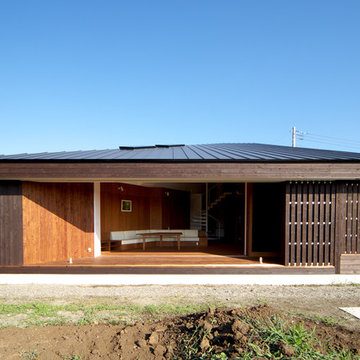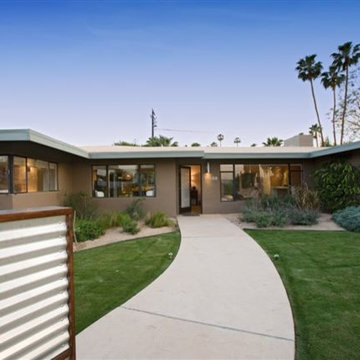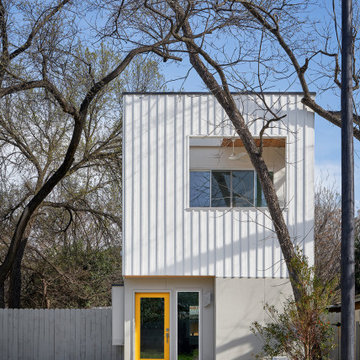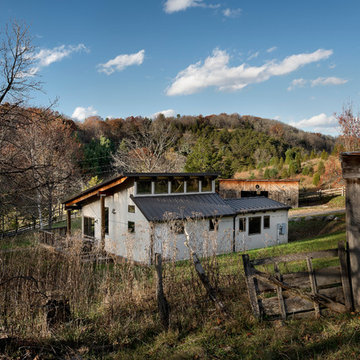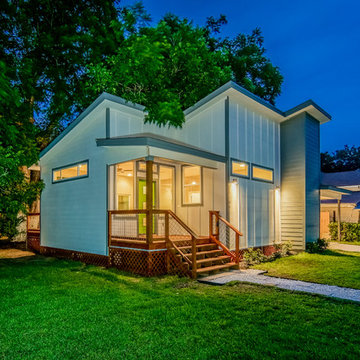1.647 Billeder af blåt hus
Sorteret efter:
Budget
Sorter efter:Populær i dag
41 - 60 af 1.647 billeder
Item 1 ud af 3
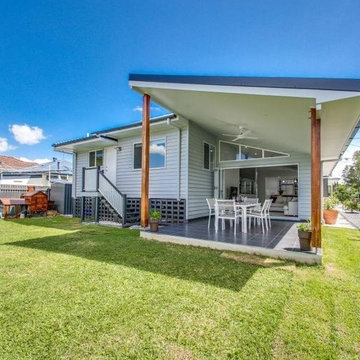
Finished product.
Photo credit - Coronis Kelvin Grove
Builder Credit - MKC Constructions Pty Ltd

Can Xomeu Rita es una pequeña vivienda que toma el nombre de la finca tradicional del interior de la isla de Formentera donde se emplaza. Su ubicación en el territorio responde a un claro libre de vegetación cercano al campo de trigo y avena existente en la parcela, donde la alineación con las trazas de los muros de piedra seca existentes coincide con la buena orientación hacia el Sur así como con un área adecuada para recuperar el agua de lluvia en un aljibe.
La sencillez del programa se refleja en la planta mediante tres franjas que van desde la parte más pública orientada al Sur con el acceso y las mejores visuales desde el porche ligero, hasta la zona de noche en la parte norte donde los dormitorios se abren hacia levante y poniente. En la franja central queda un espacio diáfano de relación, cocina y comedor.
El diseño bioclimático de la vivienda se fundamenta en el hecho de aprovechar la ventilación cruzada en el interior para garantizar un ambiente fresco durante los meses de verano, gracias a haber analizado los vientos dominantes. Del mismo modo la profundidad del porche se ha dimensionado para que permita los aportes de radiación solar en el interior durante el invierno y, en cambio, genere sombra y frescor en la temporada estival.
El bajo presupuesto con que contaba la intervención se manifiesta también en la tectónica del edificio, que muestra sinceramente cómo ha sido construido. Termoarcilla, madera de pino, piedra caliza y morteros de cal permanecen vistos como acabados conformando soluciones constructivas transpirables que aportan más calidez, confort y salud al hogar.
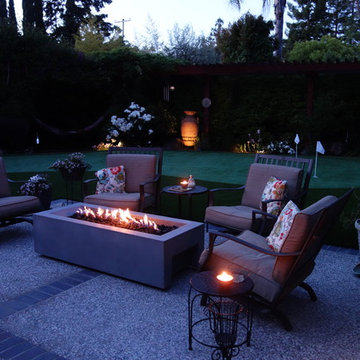
This 2017 Project begins with a wonderful Palo Alto family of four wanted to get more use of their backyard. Their existing backyard had served its purpose for many years when their children were young. Now their children in college, it was underused and in desperate need of an update.
Having lived in their home for 19 years, my clients communicated clearly with goals to take advantage of the reason they moved to Palo Alto in the first place. Both desire spending more time for themselves enjoying our year round climate in Northern California. By initially addressing the specific request to decrease the water usage and the accompanying utility bills, objective for addition of a fire pit to the existing spa destination; both sharing their spaces for also a new destination of the turf for the husband, and avid golfer. John had always wanted to practice in his own backyard. Viola! The perfect place to entertain, dine, relax and play!
NO RESERVATIONS REQUIRED!
A very comfortable, attractive and inviting new outdoor living room has been created!
Welcome Home!
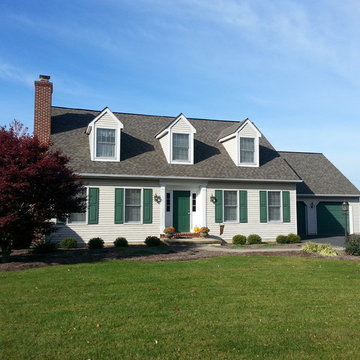
2,125 sq.ft. cape cod style custom home with three bedrooms, two baths, and two car attached garage. Project located in Perkasie, Bucks County, PA.
1.647 Billeder af blåt hus
3
